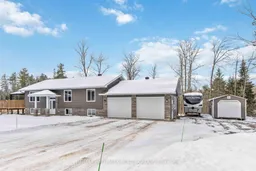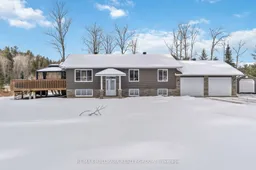Welcome to your private oasis! This beautifully maintained hi-ranch home is situated in the peaceful, rural setting in the Township of Horton, just 22 min West of Arnprior. Featuring 3 bedrooms and 2 full bathrooms, 395 Early Road offers a perfect blend of comfort, privacy and natural beauty. With a spacious floor plan and approx 5.5 acres, this property provides ample room for family living and entertaining. Featuring an open-concept living area with large windows that allow natural light to pour in which highlight the homes cozy charm. The well-appointed kitchen is perfect for cooking and gathering with modern appliances, a large island and plenty of counter space. A separate dining area provides the ideal space for meals with family and friends. The three generously sized bedrooms offer peaceful retreats, with the primary suite featuring an ensuite bathroom for added convenience and privacy. The oversized, unfinished basement offers the opportunity to create more space if needed, with a framed 4th bedroom in place, along with a bathroom rough-in and inside access to the heated and insulated, double car garage. Backing onto the Algonquin Trail, this home offers a gorgeous deck and includes a hot tub, perfect for watching the beautiful sunsets and any wildlife that may make their way through! In addition, this home offers extra outdoor storage with a custom shed, matching the main home aesthetic. Located in a serene, quiet area, only 15 min from Renfrew, this home is an ideal retreat for those seeking a bit of tranquility without sacrificing convenience. **EXTRAS** HRV, Hot Tub, Smoke Detectors, Window Blinds, Storage Shed
Inclusions: Dishwasher, Dryer, Microwave, Refrigerator, Stove, Washer, Hot Water Tank, Propane Tank x 2, Water Softener & Reverse osmosis Systems





