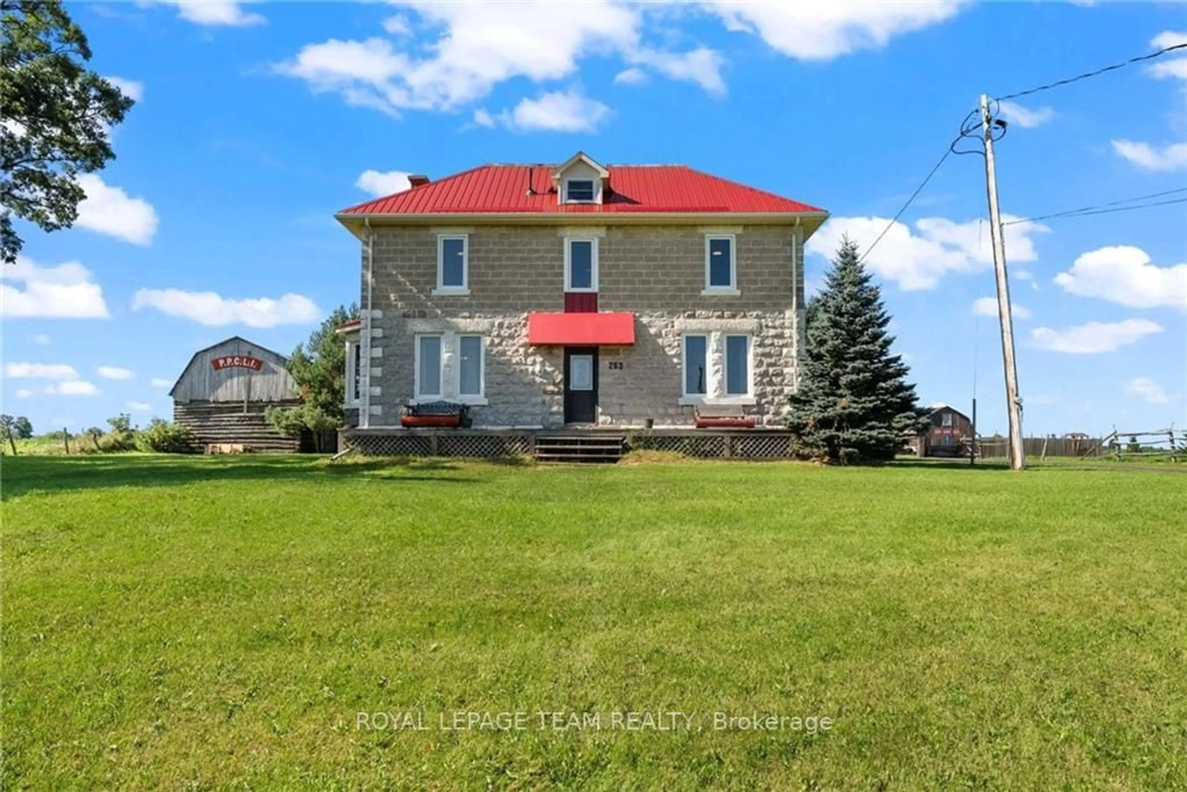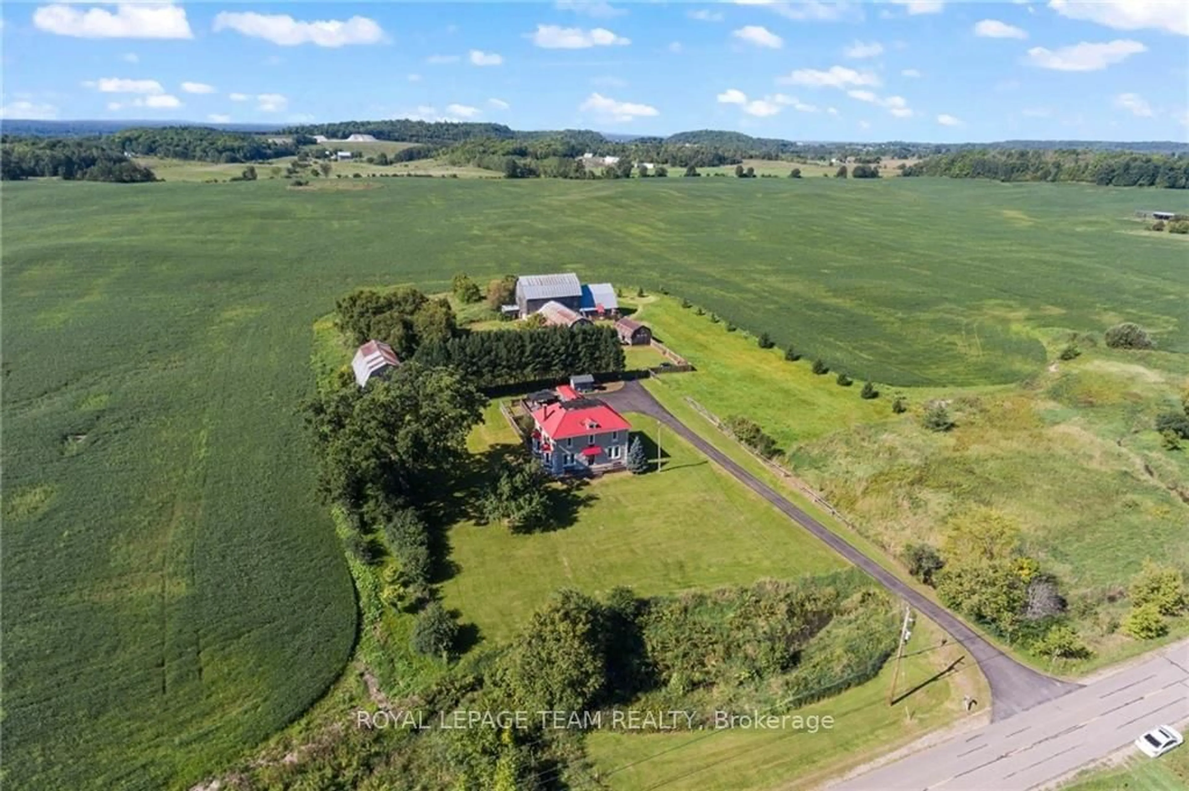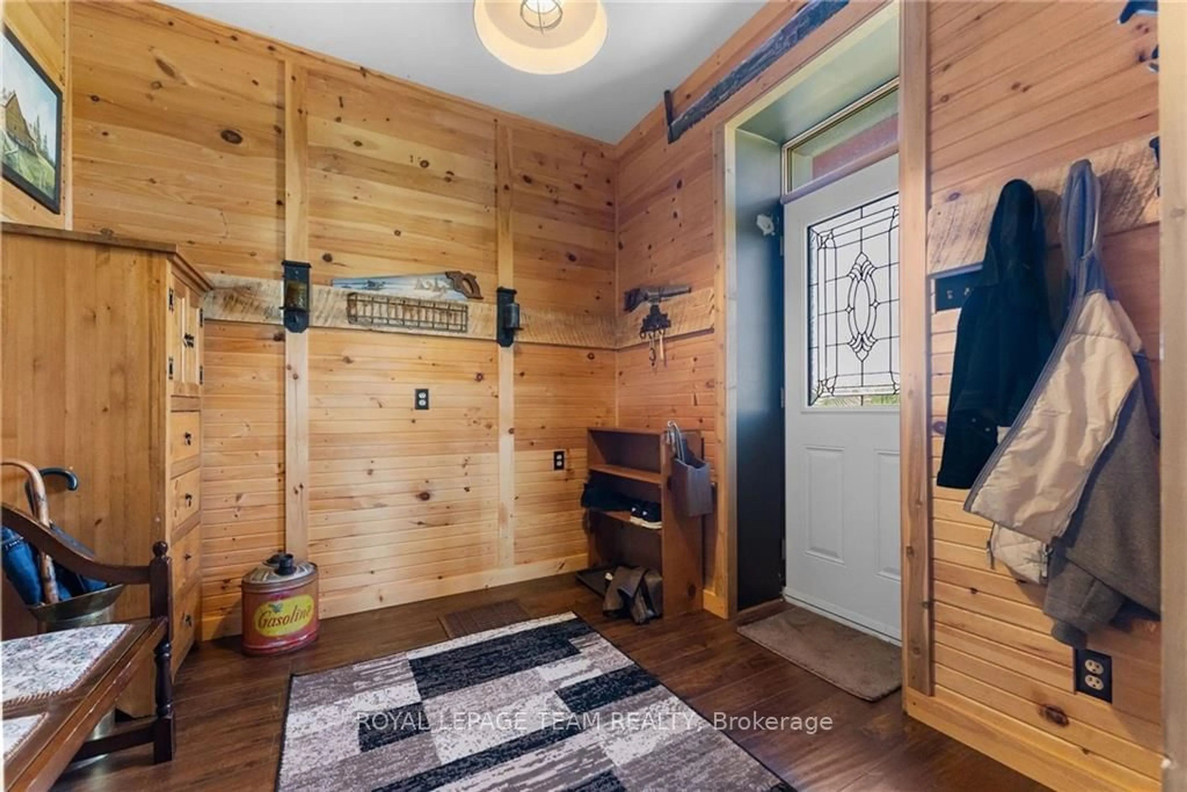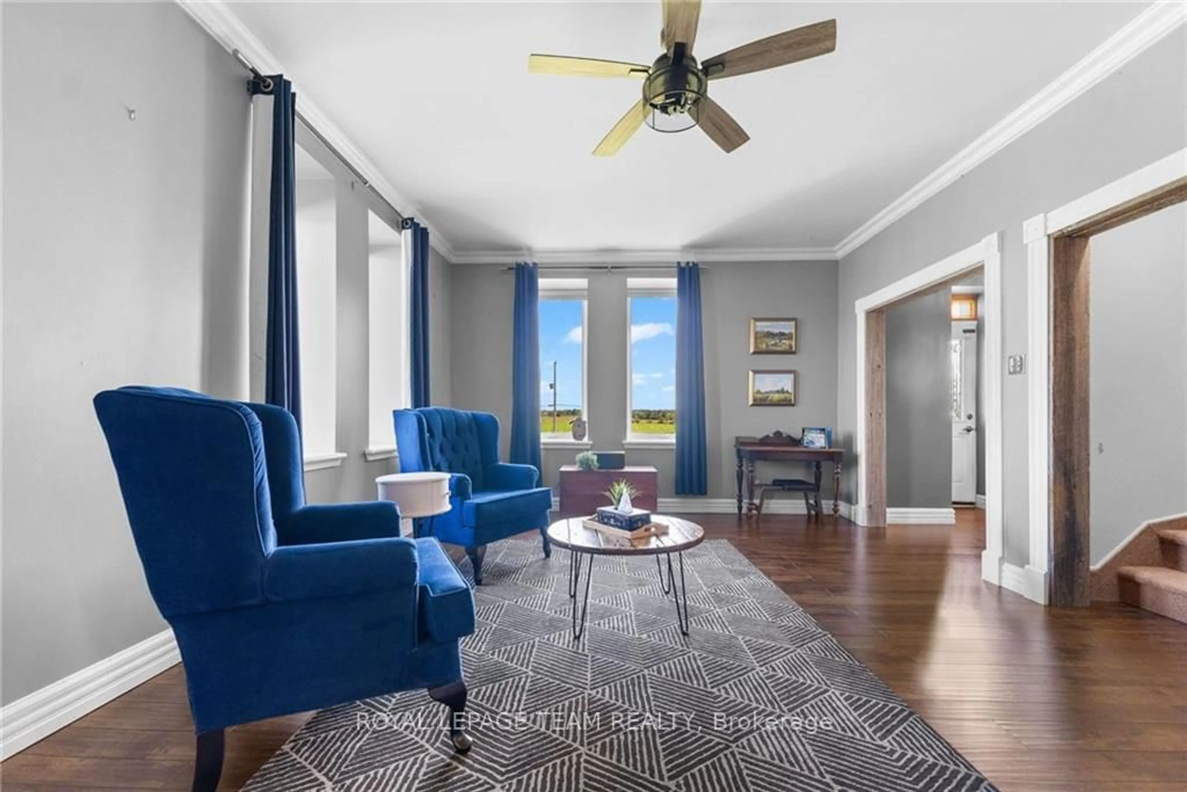263 GARDEN OF EDEN Rd, Horton, Ontario K7V 3Z8
Contact us about this property
Highlights
Estimated ValueThis is the price Wahi expects this property to sell for.
The calculation is powered by our Instant Home Value Estimate, which uses current market and property price trends to estimate your home’s value with a 90% accuracy rate.Not available
Price/Sqft-
Est. Mortgage$3,002/mo
Tax Amount (2024)$3,196/yr
Days On Market194 days
Description
Discover this charming stone farmhouse set on 3.78 acres. This 3-story home features a tin roof, a propane furnace, and a two-car garage that has been transformed into an ideal space for a full gym. The spacious main floor includes a large side entry, living room, dining room, and a kitchen with quartz countertops, a custom island, and plank flooring.On the second floor, you'll find four generously sized bedrooms and two full bathrooms, while the attic/third floor offers two versatile rooms perfect for a library, reading area, dressing room, or craft space.Enjoy entertaining outdoors on the expansive side and back decks. The property also includes barns, sheds, a paved driveway, and a yard featuring apple trees and rhubarb. Conveniently located just 5 km from Renfrew with easy access to Hwy 17, this home provides a perfect blend of private living and nearby amenities.
Property Details
Interior
Features
3rd Floor
Den
3.58 x 6.09Den
3.50 x 6.09Exterior
Features
Parking
Garage spaces -
Garage type -
Total parking spaces 10
Property History
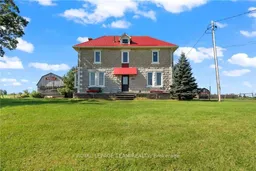 30
30
