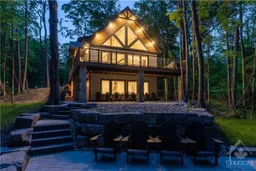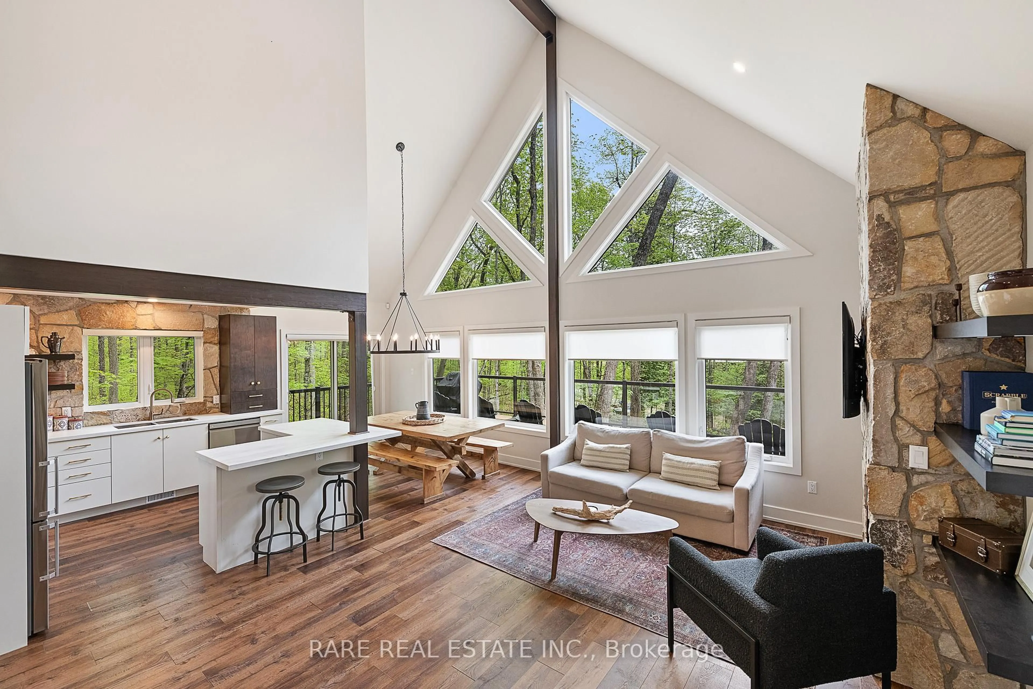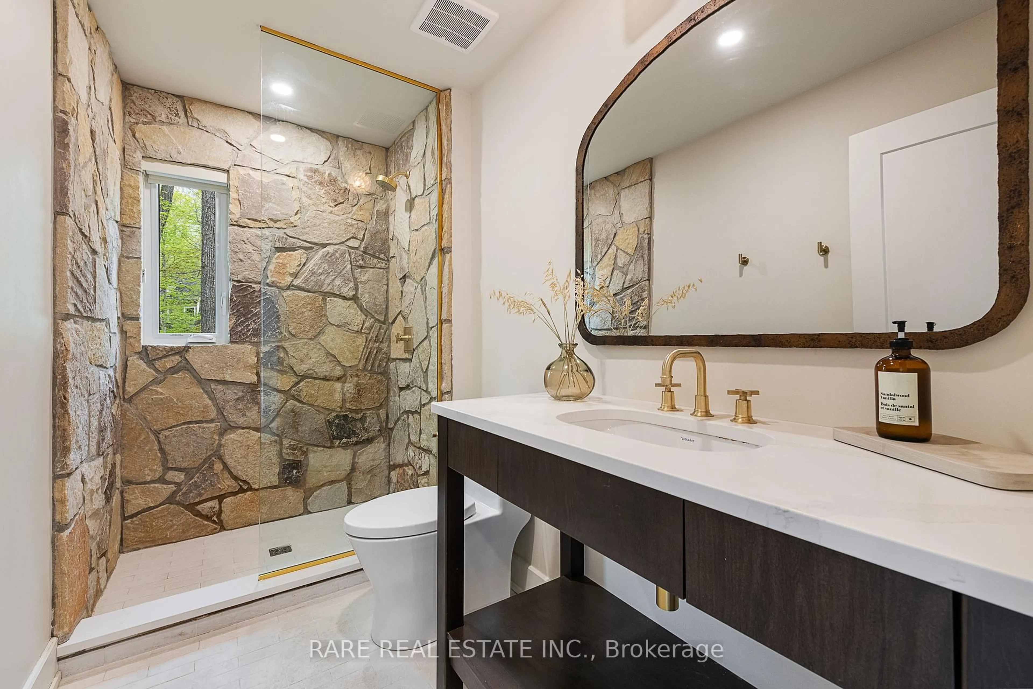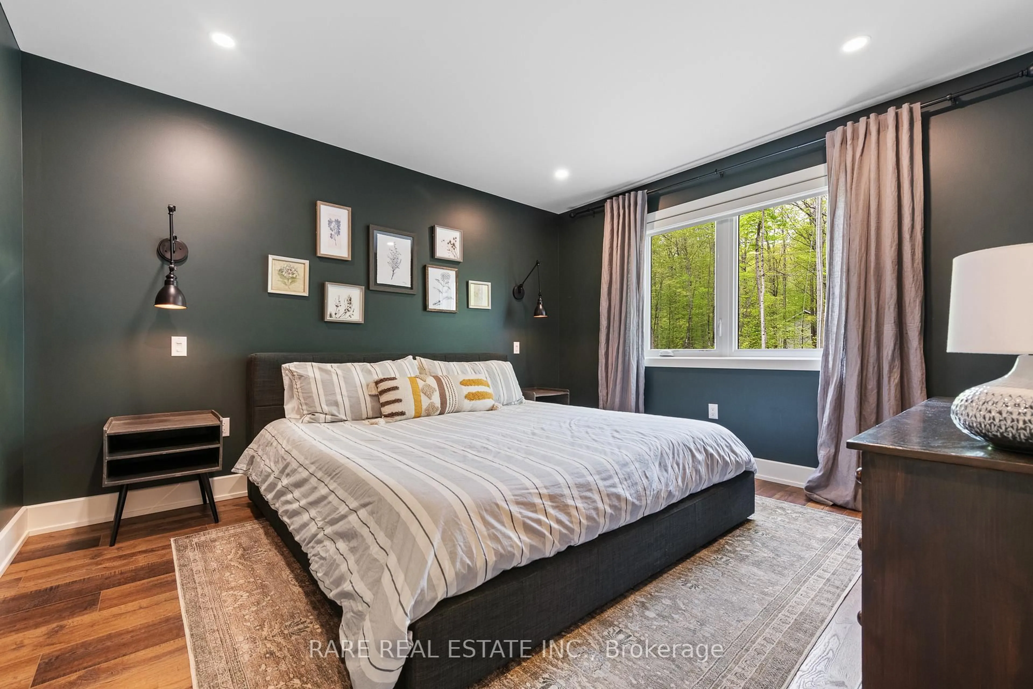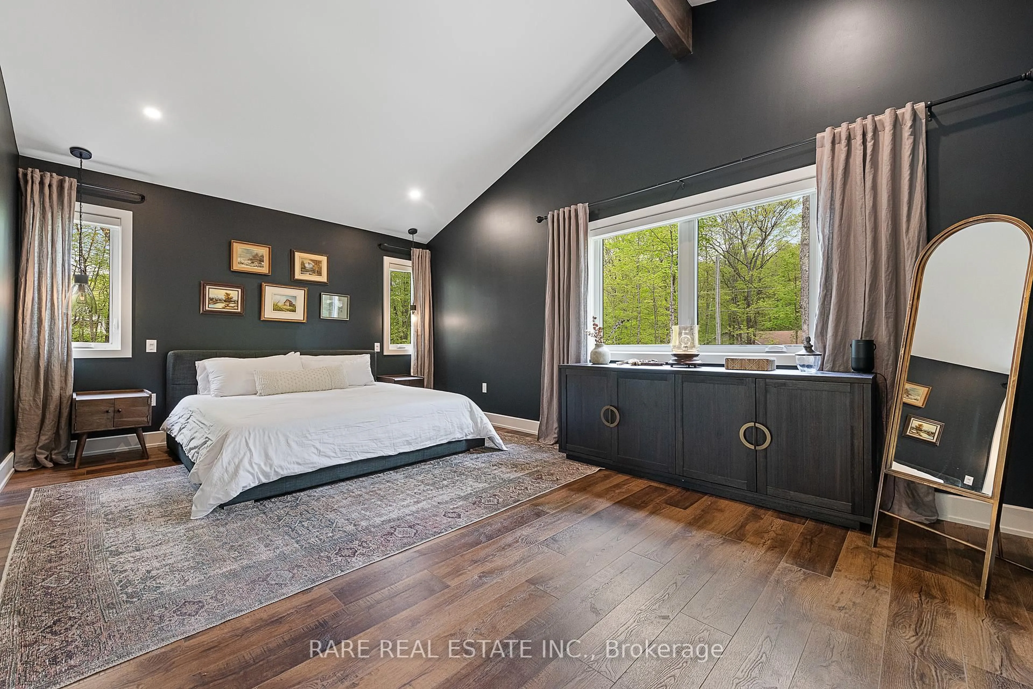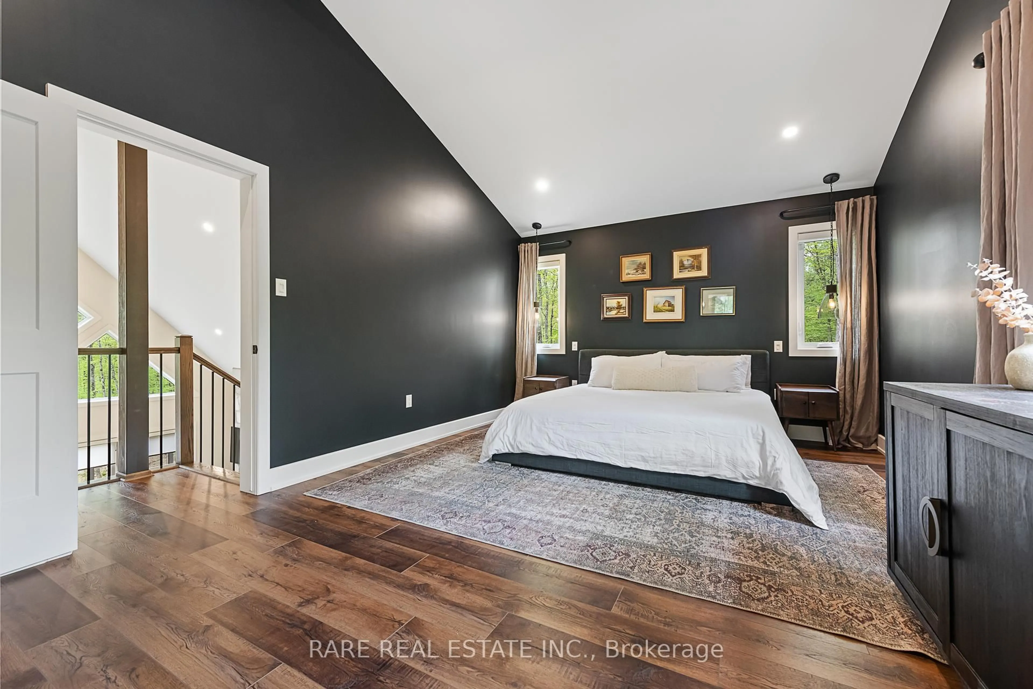68 Crestview Dr, Calabogie, Ontario K0J 1H0
Contact us about this property
Highlights
Estimated valueThis is the price Wahi expects this property to sell for.
The calculation is powered by our Instant Home Value Estimate, which uses current market and property price trends to estimate your home’s value with a 90% accuracy rate.Not available
Price/Sqft$779/sqft
Monthly cost
Open Calculator
Description
Welcome to your 6 bedroom dream retreat in Calabogie -- where luxury living meets outdoor adventure. This custom-designed residence is nestled on a tranquil 1/2-acre lot, surrounded by lush forest with breathtaking views of the Calabogie Peaks. Perfectly positioned for those seeking serenity and excitement, this extraordinary home is just moments from skiing, hiking trails, and golf, and deeded access to Calabogie Lake.Crafted with a seamless blend of organic elements and upscale finishes, 68 Crestview is a statement in architectural harmony. Soaring vaulted cathedral ceilings, expansive windows, and an open-concept layout flood the space with natural light and forested views, creating a warm and inviting atmosphere year-round. With 4 bedrooms above grade and 2 additional bedrooms in the walk-out lower level, this home provides ample space for family, guests, or rental income. Whether you're hosting après-ski evenings or quiet lake days, the design delivers comfort, flow, and flexibility. This home is not only a haven of natural beauty and design -- it's an income-generating property in one of Eastern Ontario's most beloved four-season destinations. Book your private showing today at 68 Cresvtiew Drive, where peace, privacy, and luxury meet.
Property Details
Interior
Features
Exterior
Features
Parking
Garage spaces -
Garage type -
Total parking spaces 6
Property History
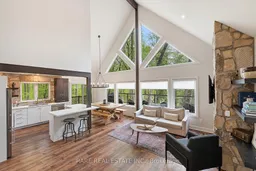 47
47