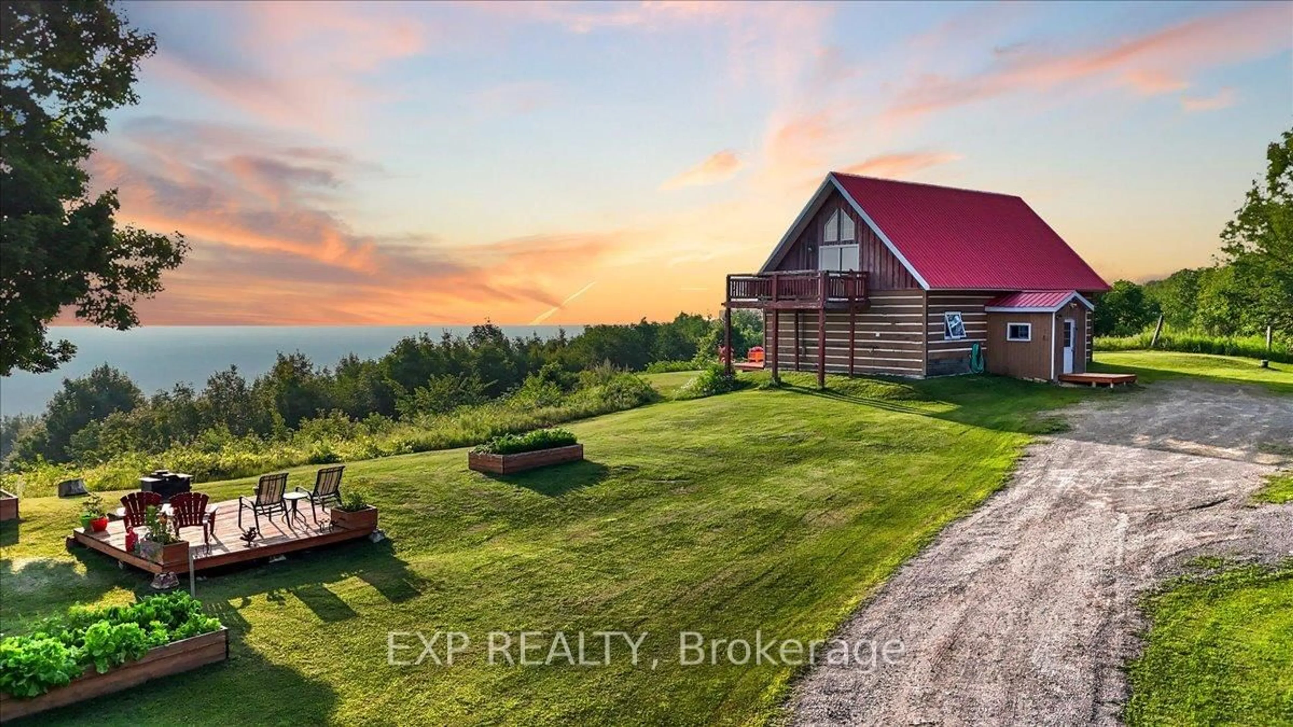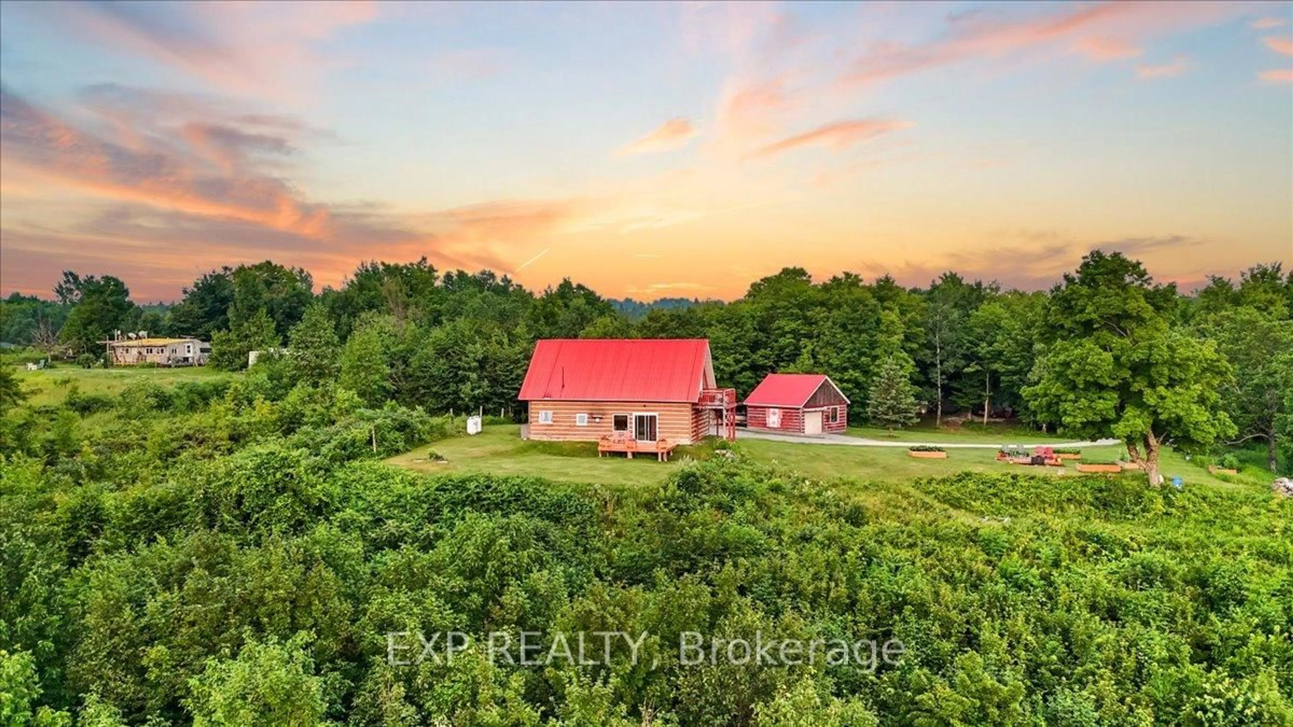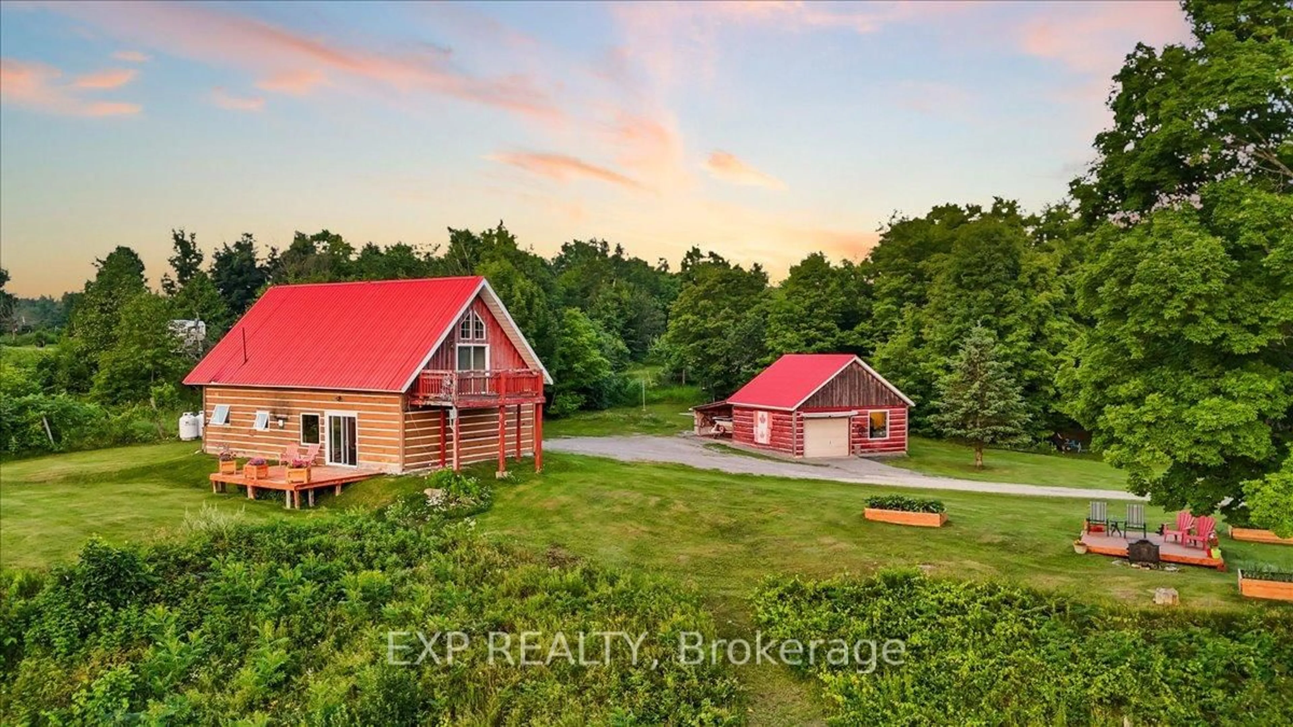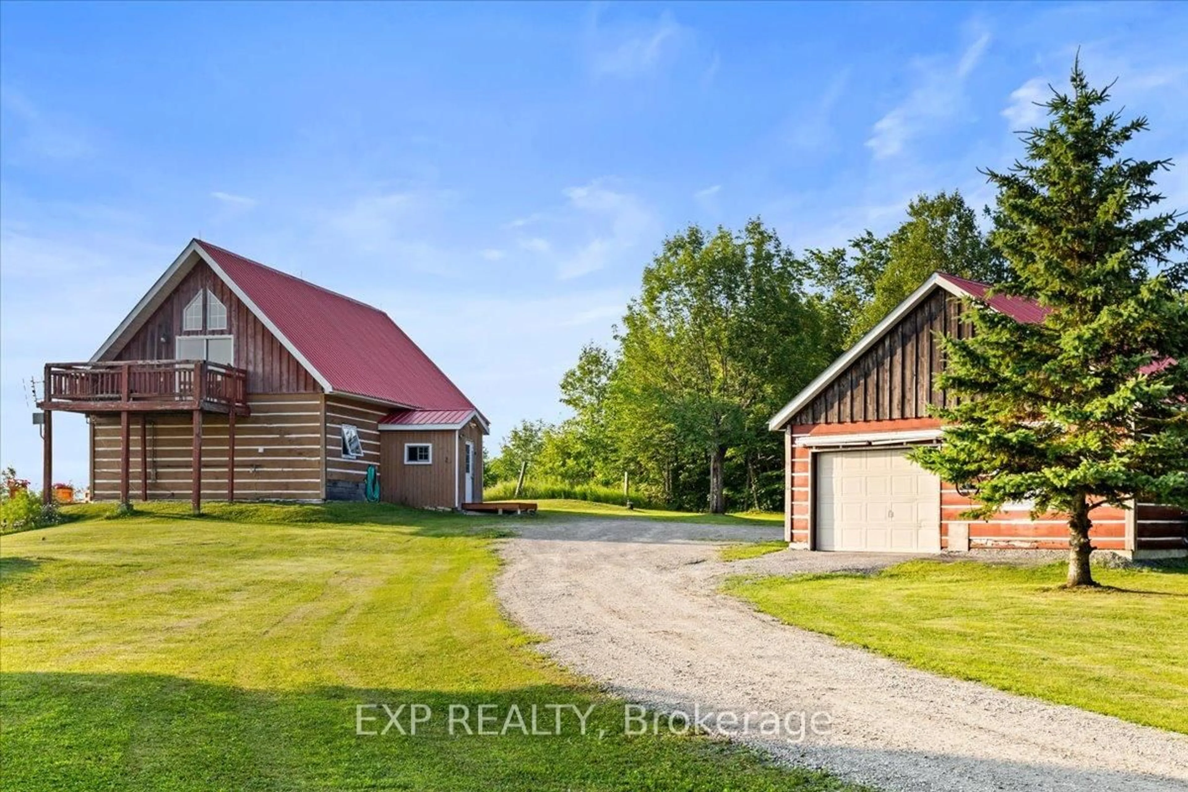48 Blair Lane, Renfrew, Ontario K7V 3Z7
Contact us about this property
Highlights
Estimated valueThis is the price Wahi expects this property to sell for.
The calculation is powered by our Instant Home Value Estimate, which uses current market and property price trends to estimate your home’s value with a 90% accuracy rate.Not available
Price/Sqft$413/sqft
Monthly cost
Open Calculator
Description
Welcome to your private hilltop retreat overlooking the stunning Ottawa Valley. Just 50 minutes from Ottawa and minutes from Calabogie's renowned golf courses, ski hills, and lakes, this charming 3 bedroom, 1 bathroom home offers the perfect blend of rustic warmth and modern comfort. Set on a beautifully landscaped property surrounded by lush greenery and mature trees, this home provides a peaceful escape with breathtaking views in every direction. Inside, the main floor features an open-concept layout with vaulted ceilings, expansive windows, and natural wood finishes that bring the outdoors in. The spacious living room flows into a bright eat-in kitchen, creating a welcoming space for family and friends to gather. Two comfortable bedrooms, a full bathroom, and a laundry room are conveniently located on the main level, offering flexibility for guests or one-level living. Upstairs, a striking loft hallway leads to the private primary suite, which features a generous walk-in closet and patio doors opening to a balcony with panoramic views a perfect spot for enjoying quiet mornings or sunset skies. Outside, a large front deck invites you to relax and take in the scenery, while a fire pit area offers a cozy place for evening gatherings. Completing the property is a spacious detached garage/workshop with a matching red metal roof, ideal for hobbies or storage. Whether you're looking for a full-time home or a weekend getaway, this unique home offers timeless charm, modern convenience, and a serene setting just a short drive from the city.
Property Details
Interior
Features
Main Floor
Br
9.2 x 2.75Foyer
2.07 x 2.46Kitchen
5.39 x 2.61Living
6.85 x 4.06Exterior
Features
Parking
Garage spaces 1
Garage type Detached
Other parking spaces 9
Total parking spaces 10
Property History
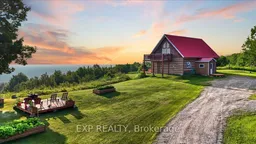 42
42
