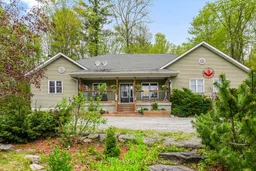Welcome to your dream home set on 3.3 private acres in the picturesque community of Burnstown, near Calabogie. Built in 2007 and offered for sale for the first time, this custom-designed 6 bedroom bungalow presents a perfect blend of comfort, functionality, and tranquility, ideal for a blended/multi-generational family or simply the outdoor enthusiasts seeking a peaceful retreat. Inside, you'll find a spacious main floor featuring three inviting bedrooms, including a luxurious primary suite with a generous walk-in closet. The versatile IN LAW/ granny suite, with it's own entrance, provides an additional bedroom and a private bathroom, making it perfect for guests, family, or a home office setup. The lower level features high ceilings, two additional bedrooms, a full bathroom, a workshop and plenty of storage. The expansive property boasts mature trees, including fruit-bearing varieties, creating a lush, natural setting. Enjoy the soothing sounds of your own creek running through the land, providing a serene backdrop for outdoor relaxation or recreational activities. Located near Calabogie's renowned ski hill and recreational facilities. Calabogie provides year-round outdoor adventures right in your backyard. Whether you're seeking a private family oasis, a weekend getaway, or a versatile space for guests, this custom-built home offers endless possibilities. Only 3 minutes to Burnstown which is home to fine dining and it's own sugar sand beach & boat launch!
 50
50


