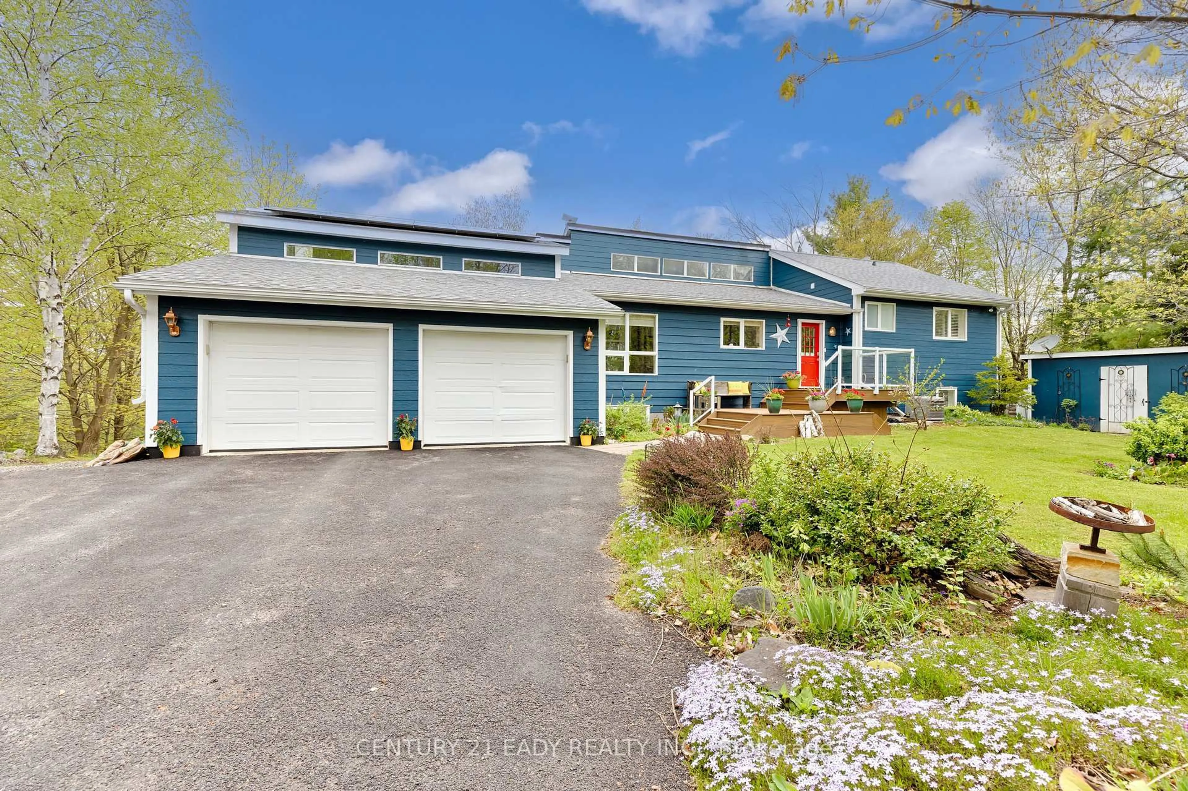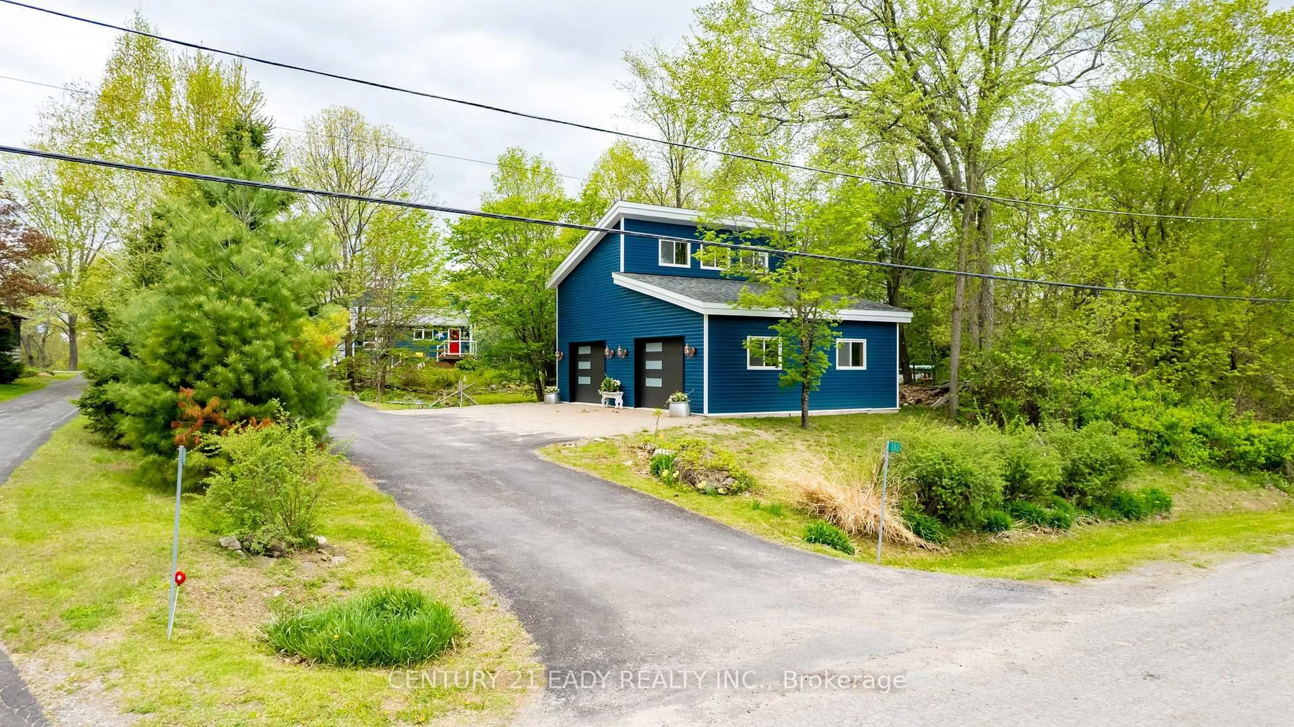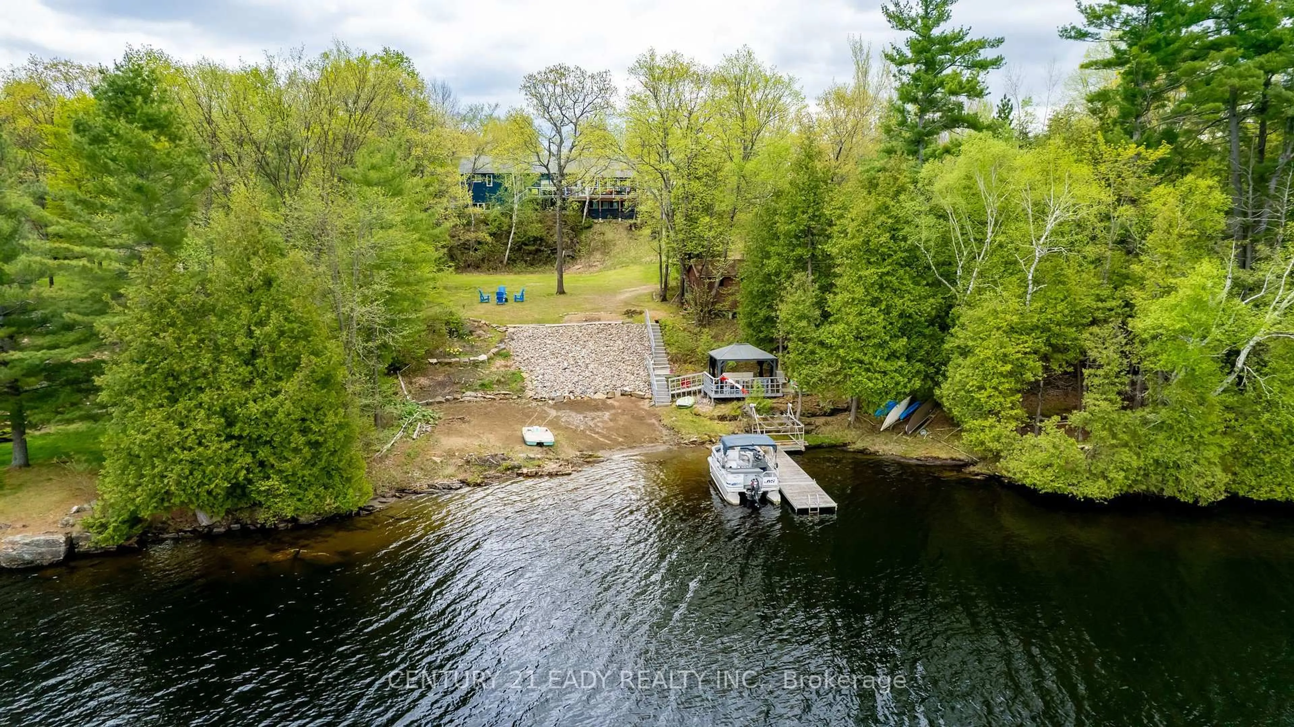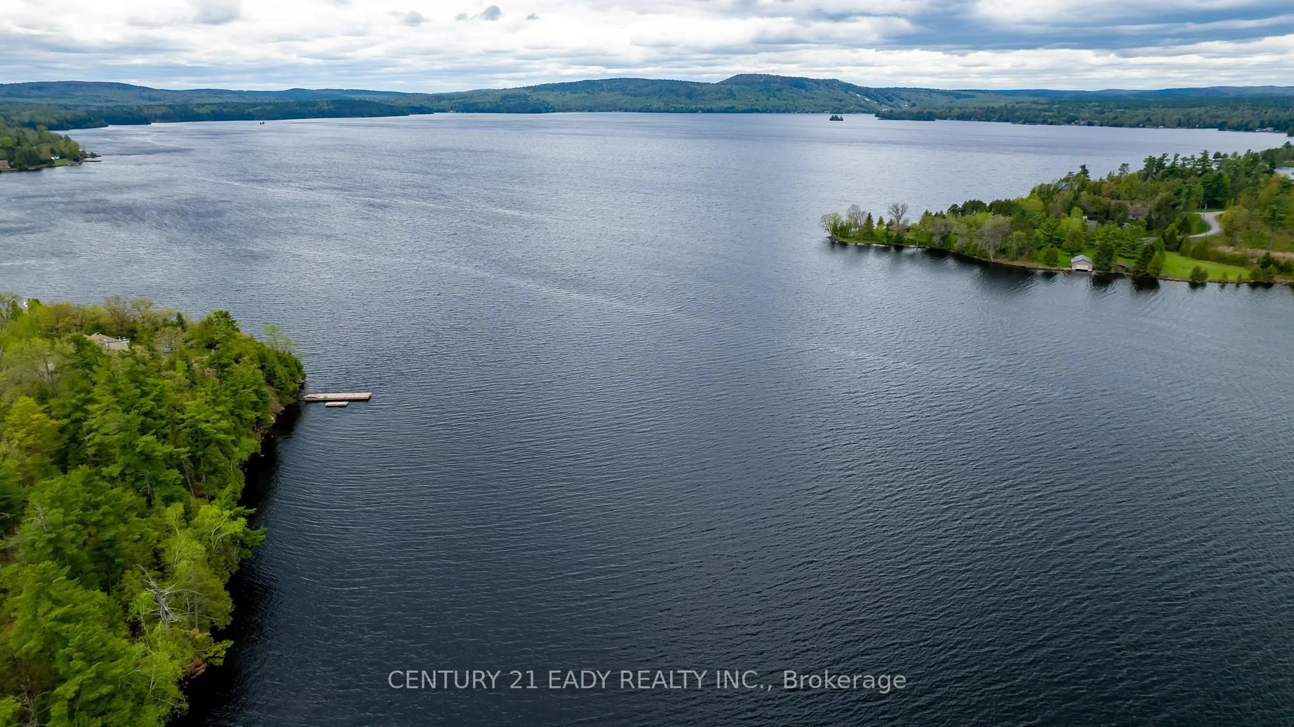182 Bluff Point Dr, Calabogie, Ontario K0J 1H0
Contact us about this property
Highlights
Estimated valueThis is the price Wahi expects this property to sell for.
The calculation is powered by our Instant Home Value Estimate, which uses current market and property price trends to estimate your home’s value with a 90% accuracy rate.Not available
Price/Sqft$991/sqft
Monthly cost
Open Calculator
Description
OPEN HOUSE JUNE 5th 12-2. Welcome to your dream four-season waterfront retreat, ideally located in one of Calabogie's most prestigious and desirable neighborhoods. This exceptional property offers an unparalleled lifestyle in the heart of Calabogie, an area renowned for its year-round recreational opportunities, stunning natural beauty, and welcoming small-town charm. Just steps away from the vibrant village center, you will find charming bistros, cozy cafés, and a popular brewery, all adding to the rich local culture. Enjoy direct access to four-season adventure with Calabogie Highlands Golf Resort a stones throw away, Calabogie Peaks Ski Resort just minutes up the road, and Calabogie Motorsports Park nearby for racing enthusiasts. Nestled on a deep, beautifully landscaped lot, the best of waterfront living, including a sandy beach area perfect for kids and a deep harbor ideal for boating, kayaking, or simply soaking in the tranquility. The paved driveway leads to a oversized detached garage/workshop and an attached garage with interior access. Inside, you'll find an awe-inspiring open-concept main floor with a bright and spacious kitchen, dining, and living area. The main level also features two bedrooms, two 3-piece bathrooms, a 2-piece powder room, and two versatile bonus rooms one currently used as an art studio and an entertainment lounge with walkout to the expansive deck . The finished lower level includes a large family room, two more bedrooms, a full bath, furnace/utility room, and a bonus room housing a luxurious swim spa. The home offers a full backup power generator, ensuring peace of mind in any season. Enjoy breathtaking sunsets over the lake, perennial landscaping, and the rare combination of privacy and proximity to all this area has to offer. as a private residence or a refined seasonal retreat, this home is truly one-of-a-kind. Whether you're into skiing, hiking, golfing, fishing, paddling, or relaxing, this property delivers it all.
Upcoming Open House
Property Details
Interior
Features
Main Floor
Kitchen
3.66 x 2.44Dining
3.35 x 2.44Living
3.66 x 6.1Fireplace / Nw View
Sitting
3.35 x 3.96Wet Bar / Overlook Patio
Exterior
Features
Parking
Garage spaces 1
Garage type Attached
Other parking spaces 7
Total parking spaces 8
Property History
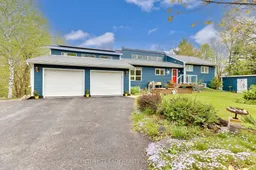 48
48
