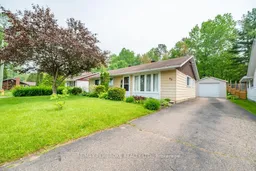Bright, spacious & exceptionally well-maintained! This super cute 3-bedroom, 2-bath bungalow with a family room addition is nestled on a beautifully landscaped lot with a treed backdrop, offering privacy with no rear neighbours. Enjoy the charm of perennial gardens, patio and the convenience of a single detached garage. Walk into a welcoming front entrance with closet, a generous living/dining area flooded with natural light. The dining space features a stylish built-in bar nook. The eat-in kitchen connects to a spacious back entrance, a combined 2-piece bath/laundry room, and a fabulous family room [w durable laminate flooring] overlooking the backyard. A sizeable primary bedroom, 2 additional bedrooms and a 4-piece bath featuring original Italian tile - yes, this retro tile is back in style!! The backyard truly is a standout feature and the original owners expanded with the lot by an additional piece of land, creating even more outdoor living space. Enjoy morning coffee or evening gatherings on the patio off the back entrance. Notable Features: High-quality vintage carpeting in excellent condition, shingles replaced in 2010, gas furnace [age unkn but serviced in May 2025 and in good working order], updated windows [age unkn], additional insulation added to attic, maxi vents added to roof, family room addition 1990s. Hydro: $1240 [2024], gas: $1270 [2024], sewer/water: $1630 [2024]. 24hr Irrevocable on all Offers.
Inclusions: Fridge, stove, dishwasher, hood fan, washer, dryer
 47
47


