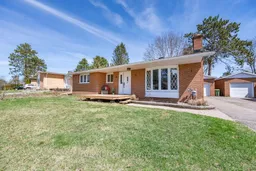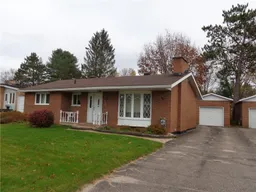This charming 3+1 bedroom, 2-bath all-brick bungalow is solidly built, well maintained and full of character. Set on a spacious, semi-private, fully fenced lot, it includes a detached single-car brick garage and landscaped backyard. The main floor is bright & welcoming w large windows and original parquet flrs. Unique features such as original parquet floors, 2 bow windows & wood-burning f/p w brick mantel [WETT Certified Apr2025] add timeless appeal. The layout offers an open foyer, lovely living rm, a dining area overlooking the beautiful yard, a spacious kitchen with country feel [dishwasher rough-in], pantry closet, 3 bedrms including a large primary bedroom & a stylish retro 4pc bath [w the original Italian tile in excellent condition!]. The lower level offers versatile living space [note: currently does not have an egress window] and includes a 4th bedrm [used as the primary], a warm & inviting rec room w large window [ideal for future egress window], modern 2pc bath, laundry, storage + bonus area w built-in cabinetry [perfect for sporting gear or hobbies]. A new front deck [2024] adds beautiful curb appeal, while the backyard is a peaceful zen-space in summer with a mix of sun & shade, patio space, gazebo, garden shed, and mature greenery. Upper windows & exterior doors updated [age unkn]. Shingles, furnace, air conditioner & HWT have been recently serviced and in good working order [Apr2025] but age unkn and the main floor bedrms are freshly painted. Located in a family-friendly neighbourhood close to amenities, this bungalow is a superb home!
Inclusions: refrigerator, stove, washer, dryer, gazebo, shed, window coverings





