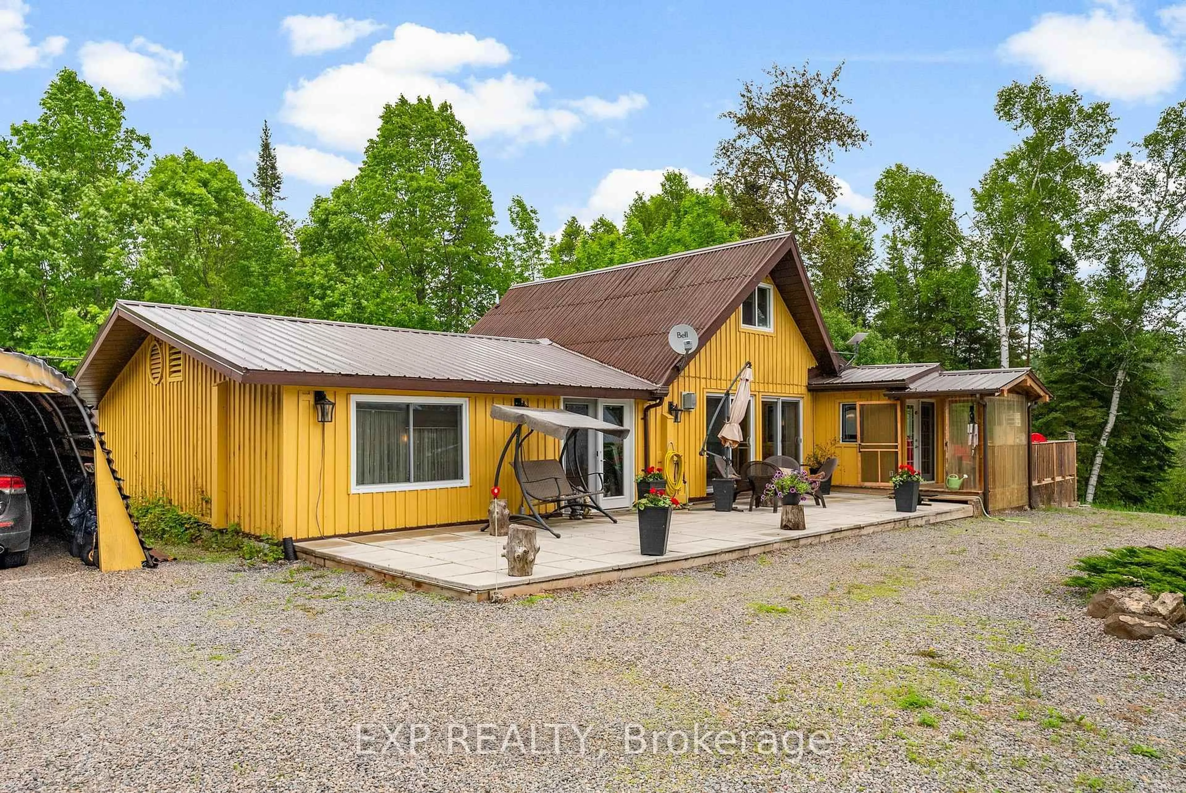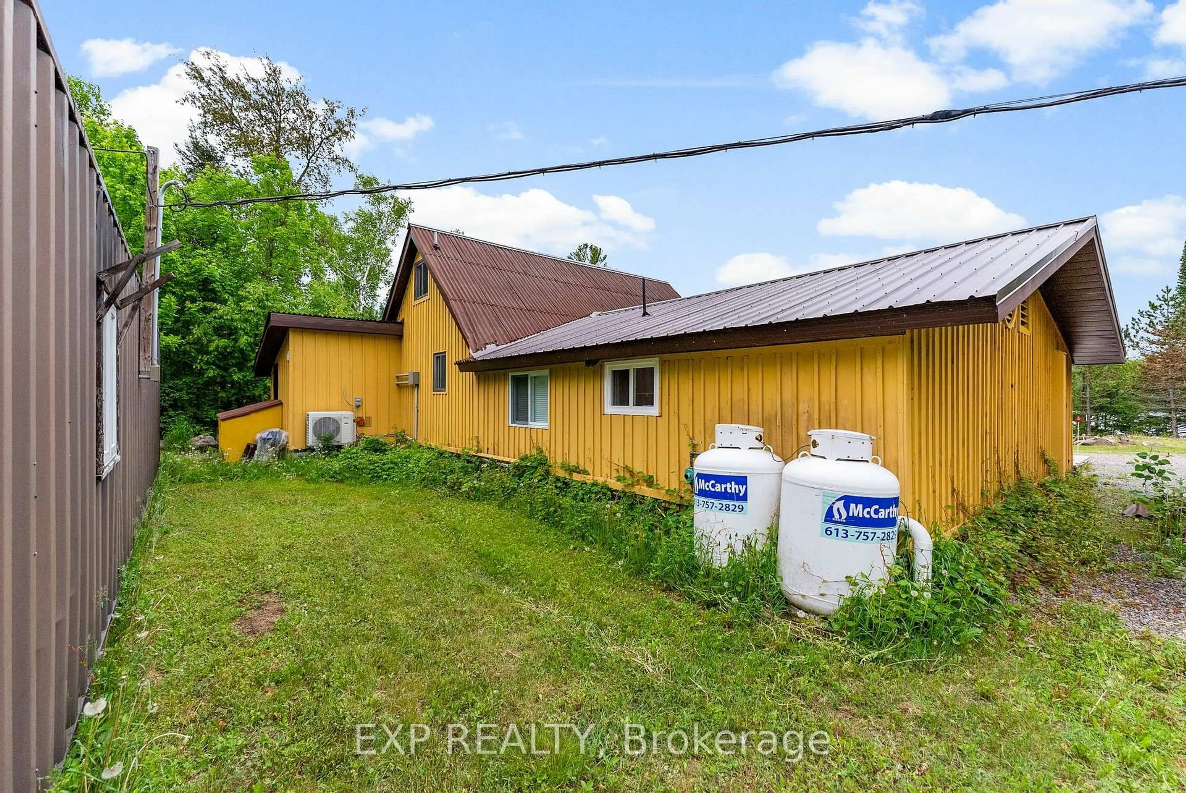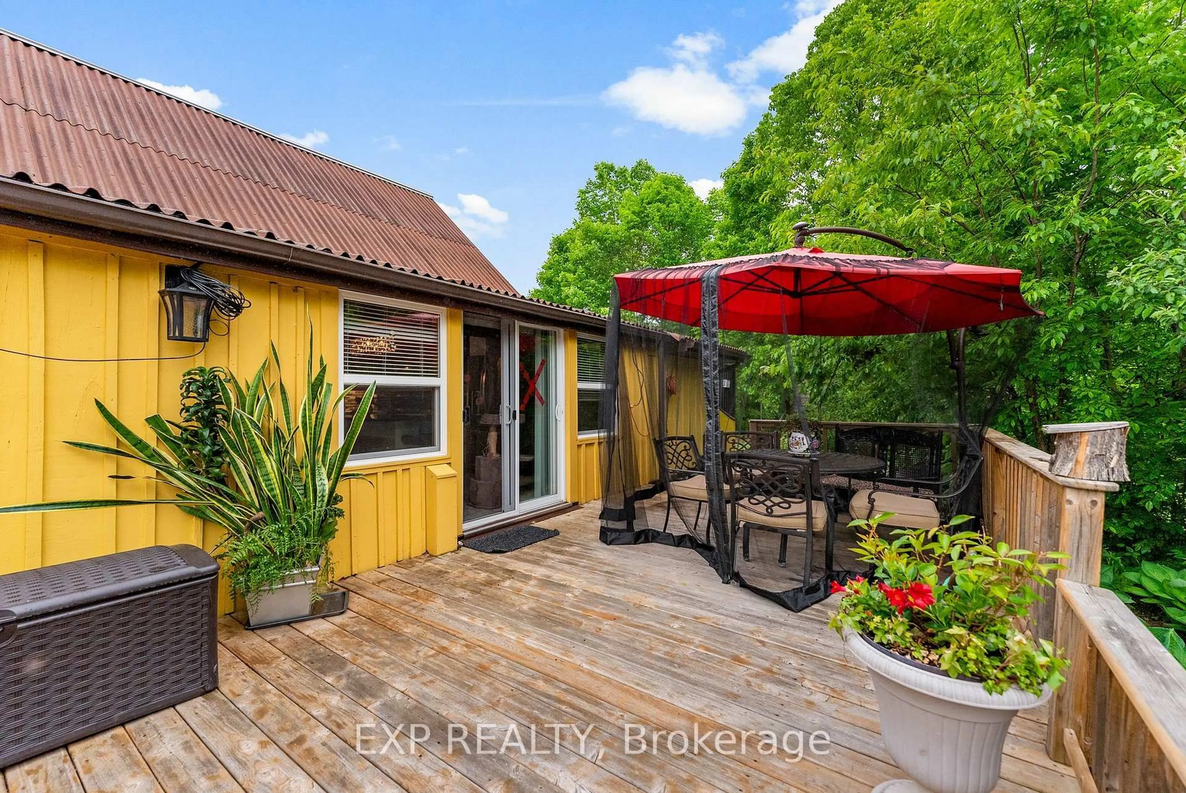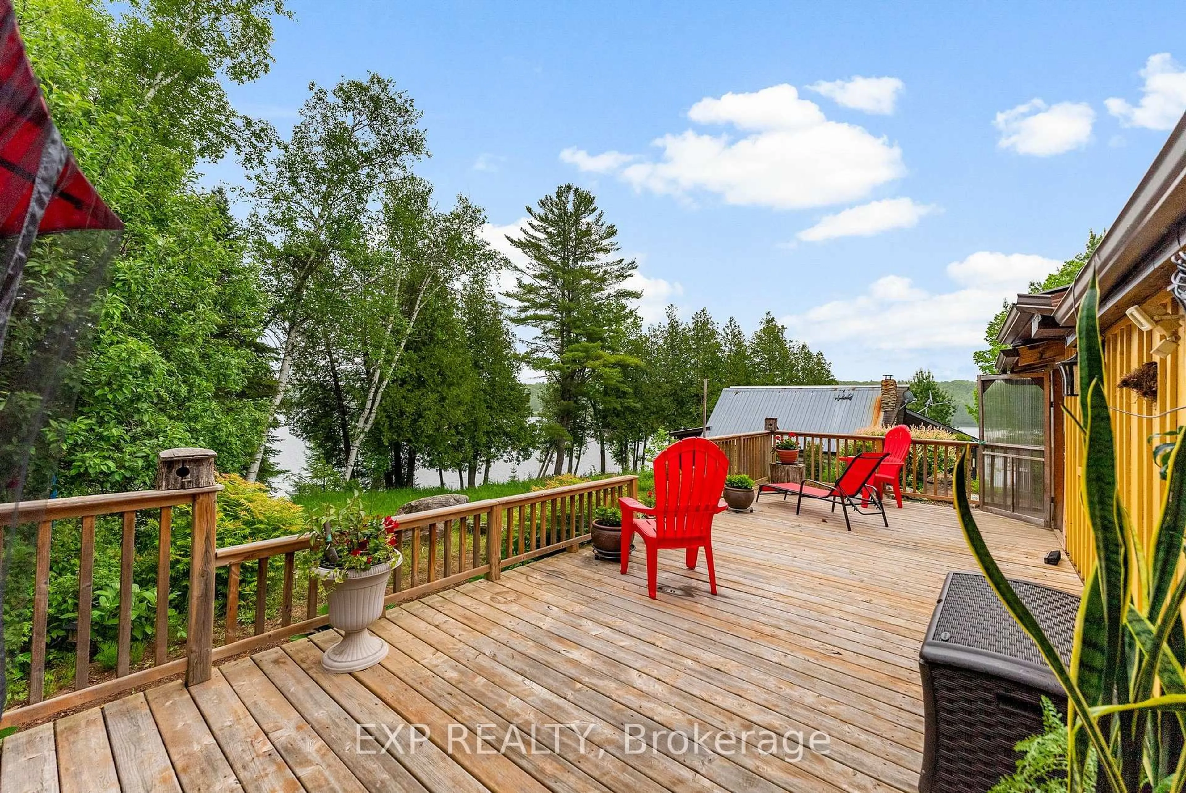92 Lost Nation Rd, Palmer Rapids, Ontario K0J 2E0
Contact us about this property
Highlights
Estimated valueThis is the price Wahi expects this property to sell for.
The calculation is powered by our Instant Home Value Estimate, which uses current market and property price trends to estimate your home’s value with a 90% accuracy rate.Not available
Price/Sqft$352/sqft
Monthly cost
Open Calculator
Description
Tucked away down a long driveway off a quiet township road, this stunning 11/2 storey home offers the ultimate in peace, privacy, and natural beauty on 17 acres of lakefront property. Step inside to a light-filled, thoughtfully designed home featuring 3 bedrooms and 2 full bathrooms. The primary suite is a true retreat with a large walk in closet and a luxurious 5-piece ensuite, equipped with a soaker tub. Oversized windows throughout, flood the space with natural light and provide breathtaking views of the surrounding landscape. The heart of the home is the open-concept kitchen and living area, where a large island and walk-in pantry with extra prep space make entertaining a breeze. The living and dining rooms are enhanced by patio doors that open to a generous deck and patio area perfect for outdoor gatherings or quiet mornings with a coffee and the sounds of the lake. This property also includes a bonus: an original 2-bedroom, 1-bath cabin nestled in its own private setting, complete with a screened-in porch. Currently used as an Airbnb, it offers excellent income potential or a cozy guest space for family and friends. Practicality meets possibility with two sea-can storage units on-site, one thoughtfully converted into an office space with hydro. Additional large outdoor storage areas provide even more functionality for tools, equipment, or hobby space. Additional features include a generator for peace of mind and endless potential for enjoying every season in comfort and style. Whether you're looking for a year-round residence or a unique getaway with income possibilities, this property is a must-see.
Property Details
Interior
Features
Main Floor
Br
3.97 x 3.35Other
3.38 x 1.24B/I Closet
Bathroom
3.37 x 2.14Bidet / 5 Pc Ensuite / Soaker
Foyer
2.75 x 2.17Glass Doors
Exterior
Parking
Garage spaces -
Garage type -
Total parking spaces 10
Property History
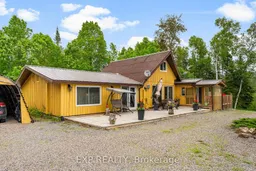 50
50
