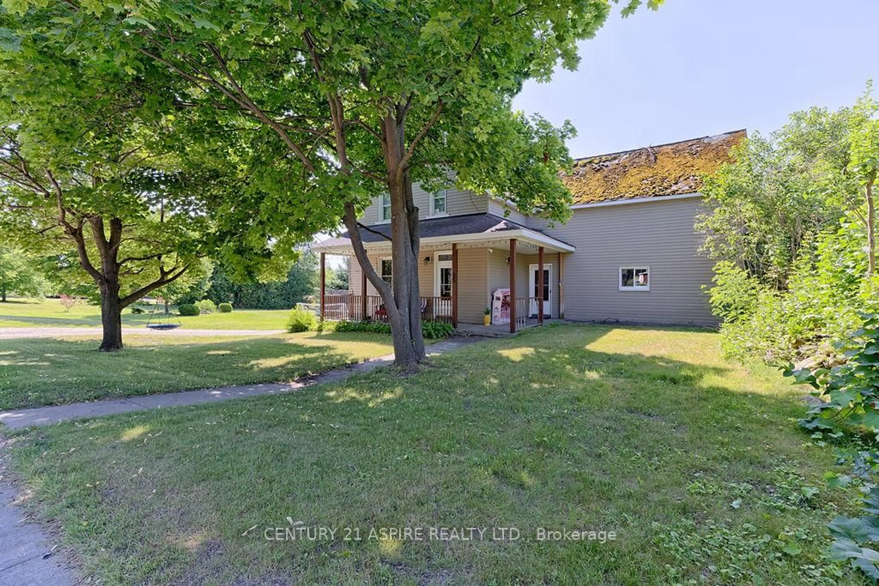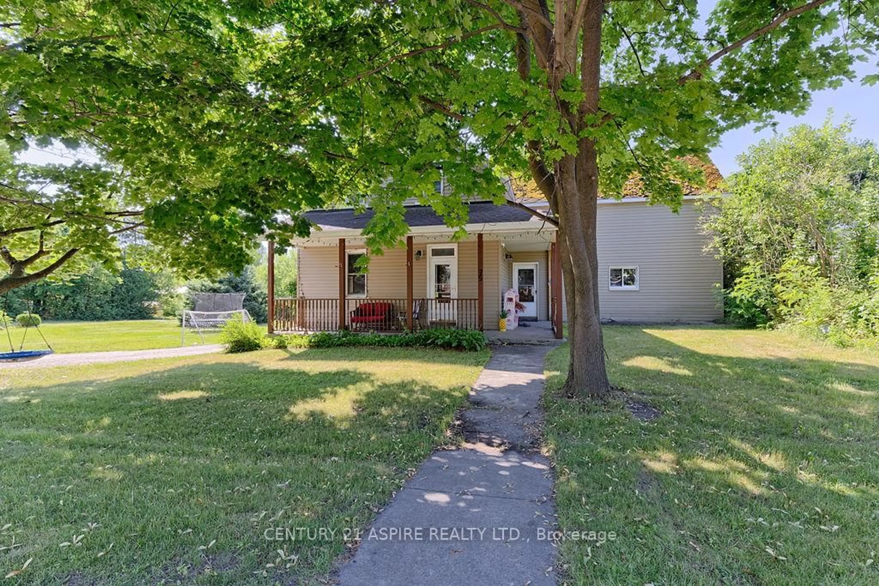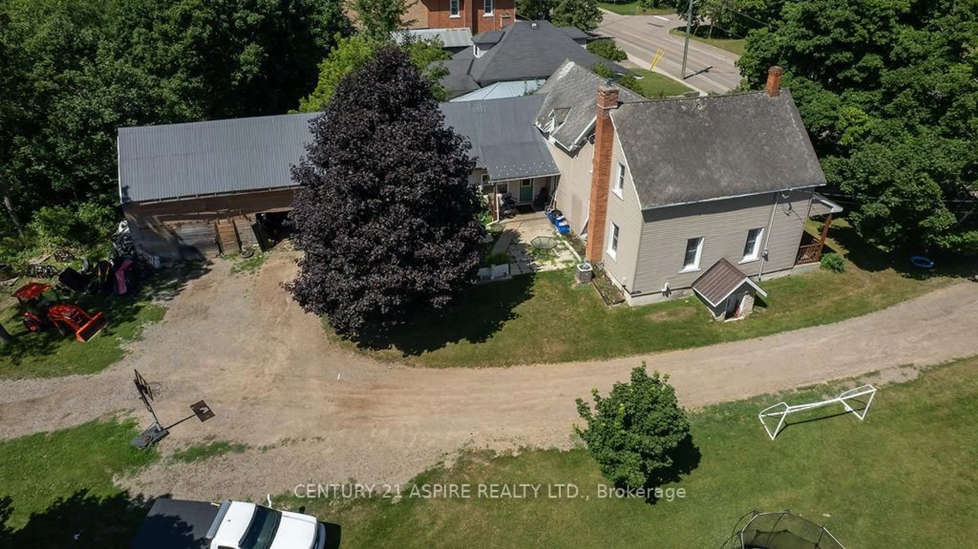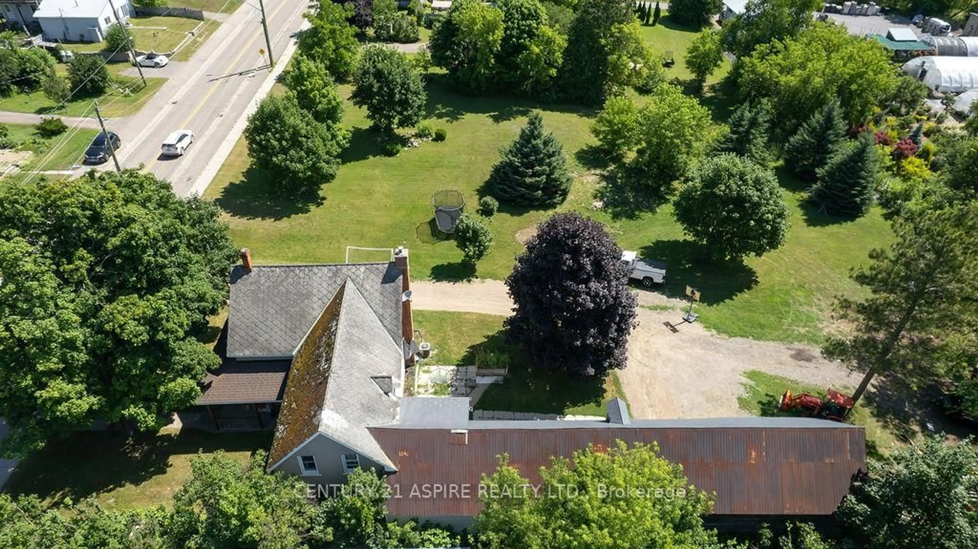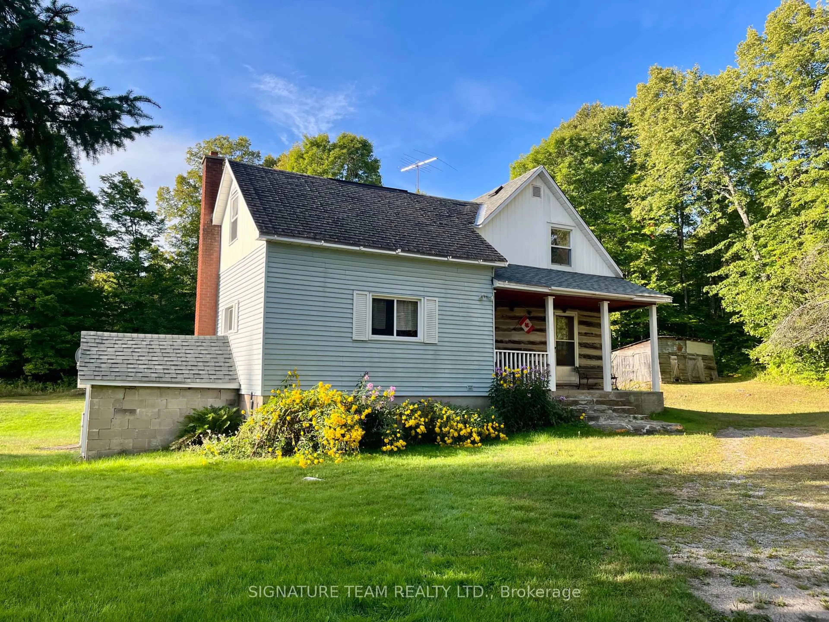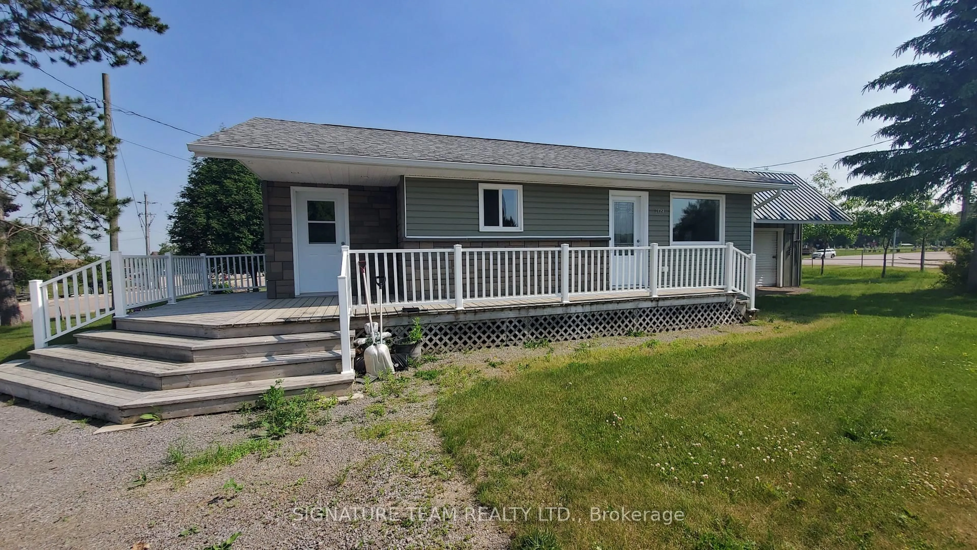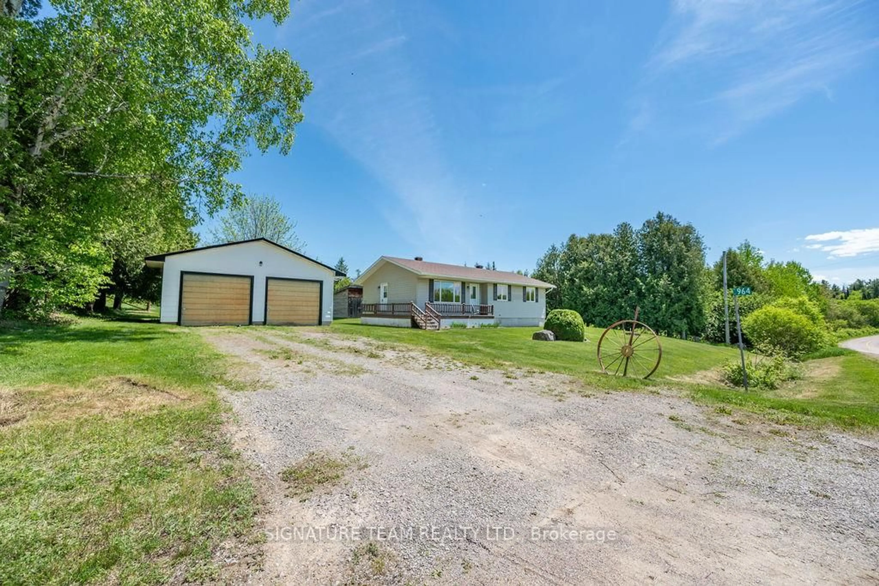75 Bonnechere St, Eganville, Ontario K0J 1T0
Contact us about this property
Highlights
Estimated valueThis is the price Wahi expects this property to sell for.
The calculation is powered by our Instant Home Value Estimate, which uses current market and property price trends to estimate your home’s value with a 90% accuracy rate.Not available
Price/Sqft$130/sqft
Monthly cost
Open Calculator
Description
Discover timeless charm and endless space on this beautifully oversized lot in the heart of Eganville. This character-filled 4-bedroom, 2-bath Victorian-style brick home is nestled among lush gardens and mature trees offering a peaceful, storybook setting just a short stroll from downtown and Centennial Park. Step inside to find original woodwork, intricate trim, and rich hardwood floors that speak to the home's old-world craftsmanship. The updated eat-in kitchen flows into an elegant living and dining area, perfect for family gatherings. A spacious main floor family room, convenient laundry, 3-piece bath, and storage room offer functionality without compromising character. Upstairs, four generously sized bedrooms and a full bath provide room to grow. Enjoy your morning coffee or entertain guests on the stunning 5'x40' wraparound front porch that exudes historic charm. Outside, the expansive yard is a gardeners dream and an ideal playground for kids. A massive attached 16'x44' garage/storage barn adds incredible value for hobbyists, tinkerers, or anyone needing extra space. A rare opportunity to own a piece of history, surrounded by natural beauty. Newer propane furnace 2019, AC 2021. Extra insulation added to the Exterior Walls/Attic. Being sold As-is where is.
Property Details
Interior
Features
Main Floor
Exercise
4.36 x 3.87Bathroom
1.86 x 1.25Dining
6.18 x 3.38Living
4.29 x 3.84Exterior
Features
Parking
Garage spaces 2
Garage type Detached
Other parking spaces 4
Total parking spaces 6
Property History
 42
42
