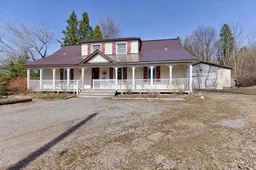This spacious 4-bedroom, 2-bathroom home in the peaceful village of Foymount offers charm, comfort, and plenty of curb appeal. A quaint covered porch welcomes you home and provides the perfect space to relax or entertain guests outdoors. Inside, the generously sized living and dining rooms flow seamlessly, creating a warm and inviting atmosphere. The well-appointed, updated kitchen features stainless steel appliances and modern finishes. The main floor also includes a bedroom, two full bathrooms, laundry room, and a spacious mudroom with access to the large backyard. Upstairs, you'll find a massive primary bedroom with a private balcony, along with two additional good-sized bedrooms. A full basement offers potential for future living space. Recent updates include a propane furnace (2019), Generac generator (2023), and a durable metal roof. Outside, the expansive backyard is ideal for children, pets, or gardening, and includes a 10x12 garden shed and a picturesque creek that runs through the property. The oversized 28x32 garage with 12-foot ceilings provides excellent space for storage, a workshop, or hobbies. Located just 5 minutes from the public beach at Lake Clear, 20 minutes from Eganville, and 30 minutes to Barrys Bay, this home offers both tranquility and convenience. This is an estate sale being sold as-is, where-is, with no representations or warranties. A minimum 24-hour irrevocable is required on all offers.
Inclusions: Fridge, Stove, Washer, Dryer, Chest Freezer, Generac, Shed




