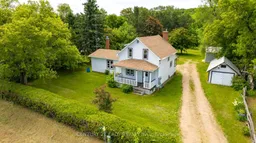Escape to the peace of country living in this spacious 4-bedroom, 2-bath home set on a beautiful park-like lot just 15 minutes from Eganville and 45 minutes to Pembroke or Renfrew. Ideal for families and outdoor enthusiasts, this well-maintained property offers a sprawling backyard with plenty of space for kids and pets to play, gardens to grow, and memories to be made. Just 5 minutes from the public beach and boat launch at stunning Lake Clear, you'll have year-round access to swimming, boating, and fishing. Step inside to a welcoming enclosed porch/mudroom that leads to an open-concept kitchen and dining area with updated cabinetry, perfect for entertaining. The oversized living room features rich hardwood floors and a cozy wood-burning insert, creating a warm and inviting atmosphere. A main floor bedroom and 3-piece bath provide flexibility and convenience, while the upper level offers three additional bedrooms and an updated 4-piece bath. The full unfinished basement offers loads of storage potential. Some additional notable features include a stand-by Generac generator, 200 amp breaker panel, and a newly installed (2025) Culligan water treatment system with softener, iron filter, and UV light. The 12 x 27 detached garage provides excellent space for vehicles or a workshop, while the 12 x 18 shed is perfect for storing lawn and snow equipment. Property being sold as is where is with no representations or warranties. This is the perfect mix of comfort, space, and country charm, don't miss your chance to make it yours!
Inclusions: Generac, Water Treatment System
 40
40


