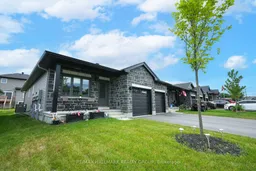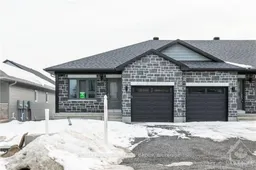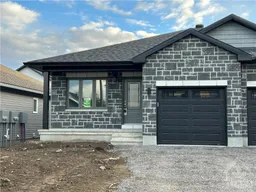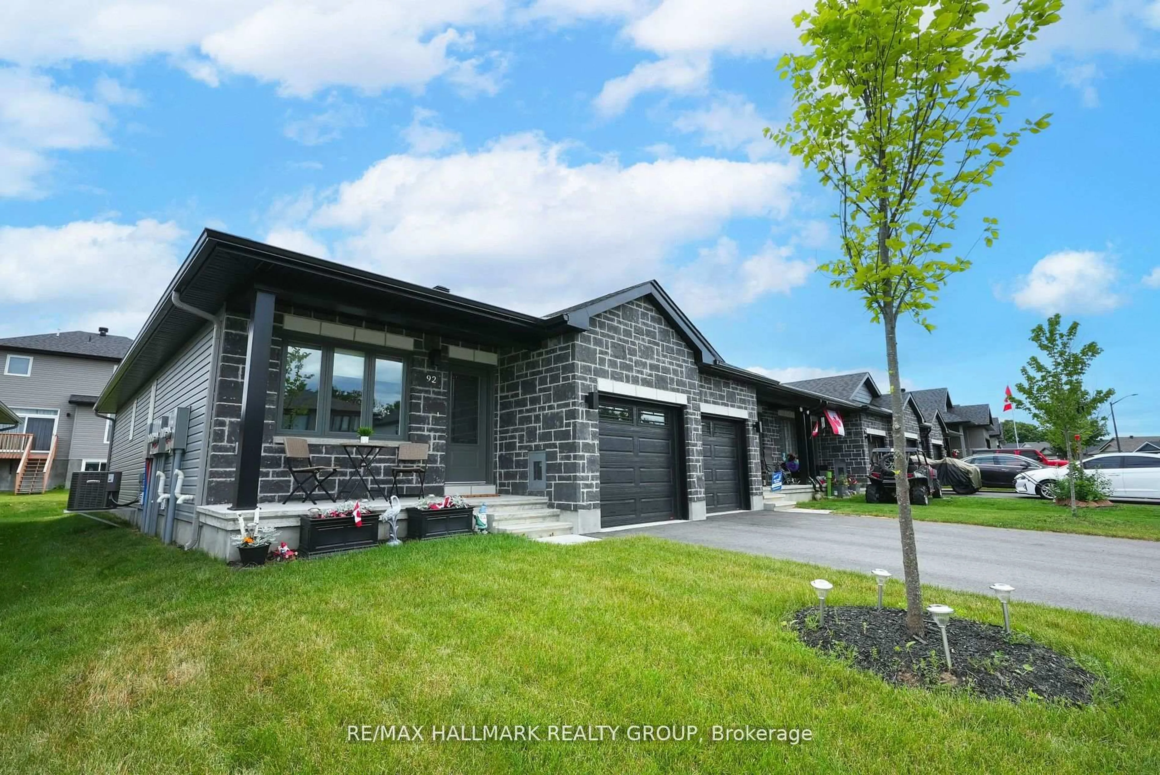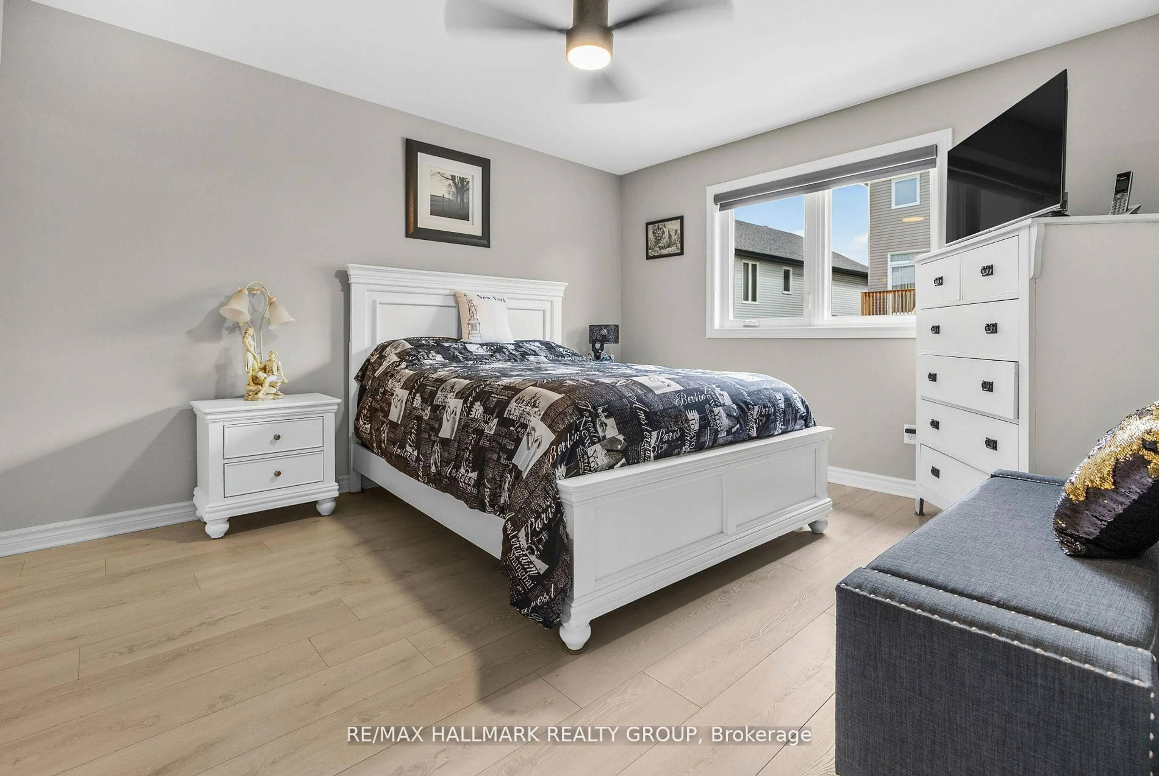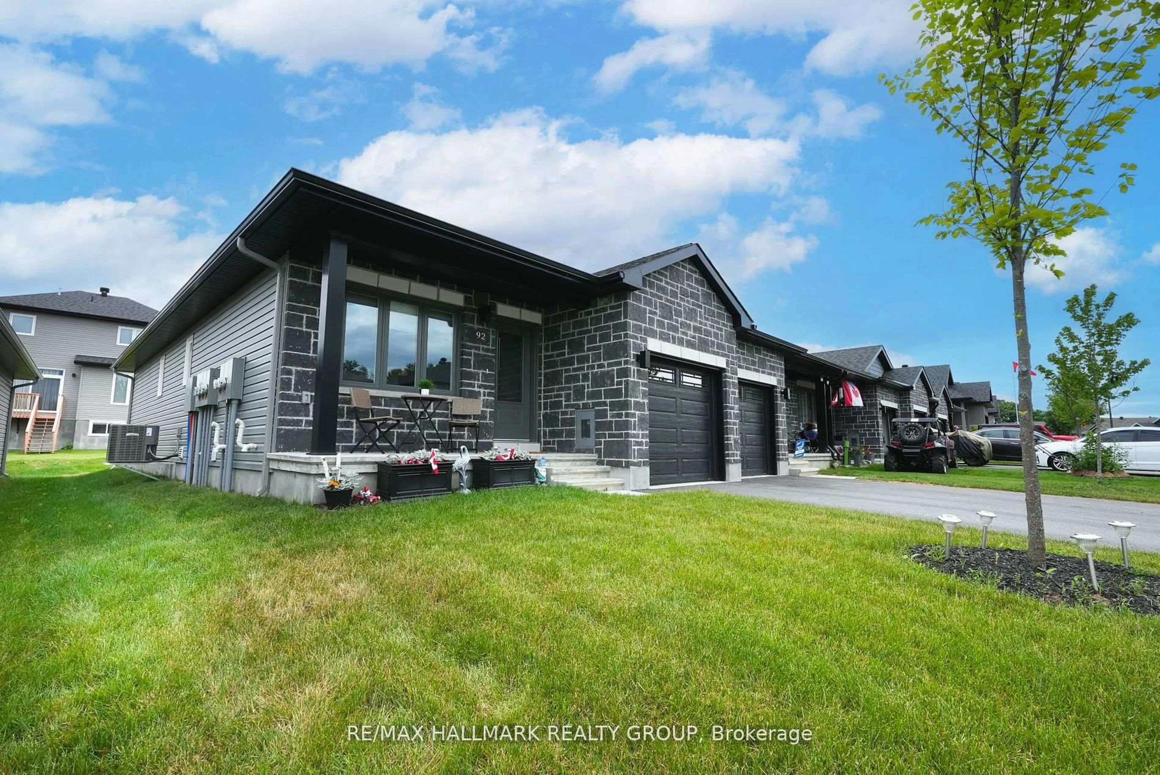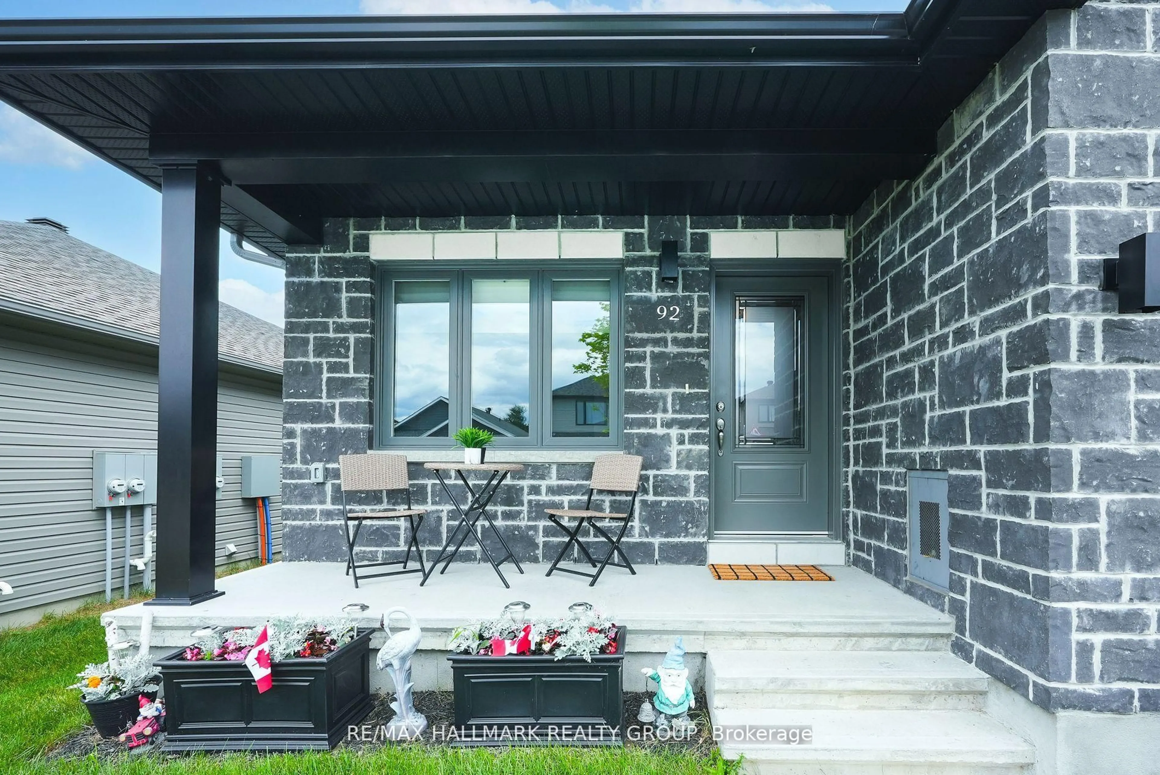92 Seabert Dr, Arnprior, Ontario K7S 0K1
Contact us about this property
Highlights
Estimated valueThis is the price Wahi expects this property to sell for.
The calculation is powered by our Instant Home Value Estimate, which uses current market and property price trends to estimate your home’s value with a 90% accuracy rate.Not available
Price/Sqft$695/sqft
Monthly cost
Open Calculator
Description
Welcome to this brand-new end-unit bungalow in Arnprior's sought-after Marshalls Bay Meadows community, where the Madawaska and Ottawa Rivers meet, offering the perfect balance of small-town charm and modern convenience. Built by Neilcorp Homes, this bright and spacious home features an open-concept main floor with a stylish kitchen, stainless steel appliances, and seamless flow to the living and dining areas, plus direct access to a backyard retreat. Two generous bedrooms, including a primary suite with ensuite and large closet, a full bath, and convenient laundry complete this level, while the fully finished basement adds a third bedroom, 4-piece bath, a large family room, and ample storage. Just 30 minutes to Kanata and close to trails, beaches, shops, and healthcare, this move-in-ready home is ideal for downsizers, retirees, or first-time buyers looking to enjoy comfort, quality, and a peaceful lifestyle surrounded by nature.
Property Details
Interior
Features
Main Floor
Living
3.65 x 3.65Dining
3.86 x 2.43Kitchen
3.65 x 3.09Primary
4.08 x 2.74Exterior
Features
Parking
Garage spaces 1
Garage type Attached
Other parking spaces 2
Total parking spaces 3
Property History
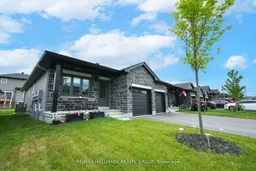 36
36