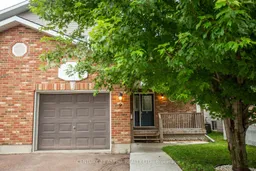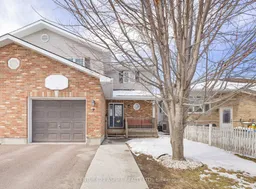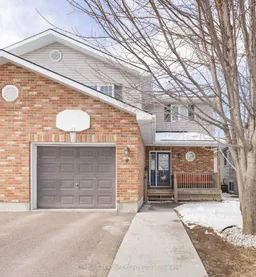Welcome to this charming 3 bed, 3 bath Semi-Detached home in one of Arnprior's most desirable neighborhoods. This home is walking distance to schools, restaurants and many major amenities. Easy access to highway 17 for an easy commute. Upon entering you will be greeted with a spacious foyer, powder room and an entrance to the attached garage. The bright main floor boasts an open concept living space with lots of room for entertaining and a fireplace in the living room for those who like to relax in comfort on those cold nights. The dining area offers and entrance to a outdoor deck and a fully fenced in backyard. On the second level you will find 3 spacious bedrooms with oversized closets and a 4 piece bathroom. The basement offers more space for entertaining and has been recently finished with an additional bathroom added (2022). Other updates include nest thermostat (2019) added sidewalk and widen driveway (2023) Roof (2021) Central Air (2022), door garage opener (2023) eavestrough (2022).
Inclusions: Fridge, Stove, Dishwasher, Washer, Dryer






