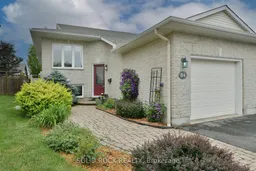Tucked into one of Arnprior's most loved neighbourhoods, 84 Short Road feels like home the moment you arrive. Maybe its the quiet, tree-lined street, or the way the landscaping has been so thoughtfully cared for, offering just the right balance of beauty and low maintenance. Step inside and youll notice how bright and welcoming the space feels, thanks to the large windows and hardwood floors that add warmth and charm.This semi-detached hi-ranch bungalow offers two bright bedrooms and a welcoming main floor with granite counters, modern finishes, and a layout that feels comfortable, and move-in ready. Its a home that works beautifully for those looking to downsize or simplify without giving up space or style. But the real opportunity lies downstairs, with 9-foot ceilings, egress windows, and a wide-open footprint, the lower level is just waiting to be finished, whether that means doubling your living space, creating a cozy family zone, or building out a suite for guests, income, or extended family. Outside, you'll love the private, fully fenced yard and newer, high-quality deck (Composite 2023) perfect for BBQs, a morning coffee, or evening visits with friends. Just steps away, you'll find a kids play park, friendly neighbours, and a short walk to schools, the waterfront, and even the local brewery, everything that makes Riverwood Estates such a special place to live.84 Short Road is a fresh start, a smart investment, and a chance to settle into one of Arnprior's most welcoming communities. 24 hours irrevocable on all offers.
Inclusions: Fridge, Stove, Washer, Dryer, Microwave Hoodfan unit , Hot Water Tank
 35
35


