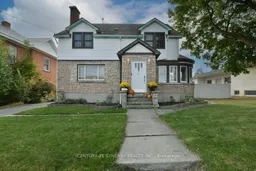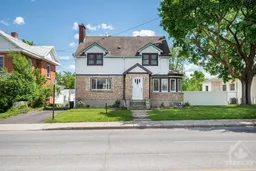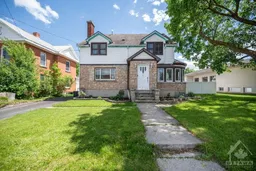Welcome to 61 Daniel Street North-where small-town charm meets modern comfort at the gateway to Arnprior's historic core. Daniel Street, named after lumber baron Daniel McLachlin who laid out the original townsite in the 1850s, has long served as Arnprior's "front door," lined with heritage homes and character properties just steps from shops, cafés, and the Ottawa River. This 4 bedroom, 1.5 bath home blends old-world charm with practical updates. The main floor features a unique office with leaded-glass windows, perfect for remote work or creative pursuits. The living room's WETT-certified wood-stove insert with heatalator adds cozy warmth, while the finished loft offers flexible space for studio, playroom, or guest use. Recent updates include air conditioning, a new furnace (2021), and a new roof to be completed before closing. The full basement provides great storage and utility space, and the attached garage-ideal for tools, bikes, or seasonal items-adds convenience. Outside, enjoy evenings around the fire pit, unwind in the included hot tub, or plan your future sauna on the concrete pad already wired for electrical. PVC fencing offers privacy in the landscaped yard. Zoned Downtown Core, the property offers excellent potential for live-work use or future mixed-use possibilities while maintaining residential comfort. Its location, just beyond the Downtown Heritage District, provides the best of both worlds-historic setting and modern flexibility. A rare opportunity to own a well-maintained home in one of Arnprior's most storied corridors-where heritage, heart, and everyday convenience come together beautifully.
Inclusions: Refrigerator, stove, dishwasher, washer, dryer, hot water tank, hot tub






