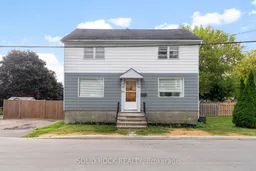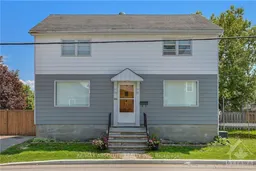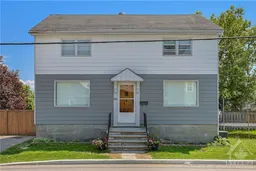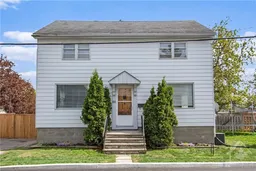Welcome to this inviting two-storey home offering a rare blend of versatility, comfort, and convenience. With four bedrooms, two full bathrooms, and a thoughtful layout featuring a main floor primary bedroom and laundry, this property is ideal for first-time buyers, growing families, or investors seeking a smart addition to their portfolio. The main floor is designed for everyday ease and flexibility. The primary bedroom can serve as a guest suite, or a multi-purpose flex room perfect for a home office, playroom, or hobby space. Nearby, a full bathroom and main floor laundry create a seamless living experience, eliminating the need for constant trips up and down stairs. Bright living and dining areas provide space to entertain, while the kitchen offers efficiency, storage, and a practical hub for daily routines. Newer flooring throughout the home to give a modern feel and low-maintenance appeal, ensuring a move-in ready space. The second level features three generously sized bedrooms and a full bathroom, offering privacy and functionality for families. Step outside to a fully fenced backyard designed for peace of mind and outdoor living. Children and pets can play safely while you enjoy barbecues, gardening, or evening relaxation. The yard offers both security and versatility, making it a highlight for families and active households. Situated close to schools, the local hospital, downtown amenities, and shopping, youll enjoy a lifestyle of convenience with everything you need within minutes. For nature lovers, nearby trails and parks provide endless opportunities for recreation. Explore the scenic Algonquin Trail, wander the Macnamara Trail, or take in the natural beauty of Gillies Grove with its old-growth forest. Beaches, parks, and community spaces add to the appeal, offering year-round activities for all ages.
Inclusions: Fridge, Stove, Dishwasher, washer, dryer, hot water tank, Curtains, Curtain Rods, Blinds, All Light fixtures, tv mounts







