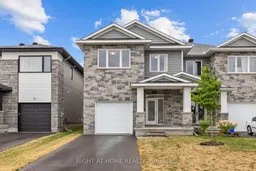Welcome to 47 Mac Beattie Drive in the heart of Arnprior! This well-maintained 3-bedroom, 2.5-bathroom semi-detached home, built in 2022, offers the perfect blend of comfort and style. The open-concept living room flows seamlessly into a spacious kitchen featuring a walk-in pantry, quartz countertops, stainless steel appliances, and soft-close cabinets. Hardwood flooring on the main level and a wide staircase lead you to the second floor, where youll find a large primary bedroom with a walk-in closet and a spa-like 5-piece ensuite, along with two generously sized bedrooms, a 3-piece bathroom, and a convenient laundry room. The backyard is complete with a deck, perfect for summer BBQs, while the front offers 2-car driveway parking and an attached garage with an automatic door opener. Additional highlights include pot lights in the kitchen and living room, plus eavestroughs installed in 2022 for efficient rainwater drainage, and a 3-piece washroom rough-in in basement. Some areas have been virtually staged. All measurements are taken from the builder's floor plan. Contact me today to book your private viewing!
Inclusions: Stove, Refrigerator, Washer, Drayer, Dishwasher, Microwave, All window curtains and rods
 43
43


