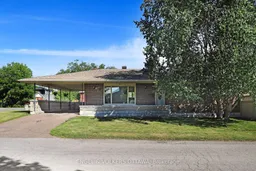Welcome to 45 Thomas St S, a beautifully maintained bungalow on a large corner lot that showcases true pride of ownership in the heart of Arnprior. This spacious 4-bedroom, 3-bathroom home offers a warm, inviting layout perfect for families, downsizers, or anyone seeking comfort and a cool vibe in a central location. Step inside to find rich hardwood flooring, elegant crown molding, and an abundance of natural light throughout. The oversized bedrooms provide generous space for relaxation, including a primary suite featuring its own ensuite bathroom and patio doors that open directly to the large, private backyard ideal for morning coffee or evening unwinding. The renovated eat-in kitchen is a chefs dream, featuring sleek quartz countertops, stainless steel appliances, and custom pull-out cabinetry for exceptional organization and convenience. Cozy up by one of the two gas fireplaces, whether in the main floor living room or the fully finished basement. Downstairs, you'll find a versatile and expansive lower level complete with a wet bar, full bathroom, an incredible amount of storage space, and a dedicated workshop area, perfect for hobbies and entertaining. Outside, the generous backyard offers room to garden, play, or entertain in privacy. A 24 x24 shed is ideal for all your outside tools and additional storage, and a natural gas hookup is ready for summer BBQ's. Feel extra protected with a security system in place. Located just steps from the Nick Smith Centre, schools, the CN Trail, and all the shops and restaurants of downtown Arnprior, this home combines timeless features with unbeatable convenience.
Inclusions: Fridge, Stove, Microwave, Dishwasher, Workbench in basement, curtains and curtain rods, garden hoses
 37
37


