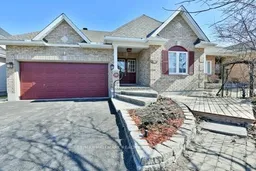Very well maintained and upgraded three bedroom 4 bath bungalow with a loft on a very desirable, family friendly and quiet street. The attention to detail and pride of ownership shines throughout this one owner home. Upon arrival you will notice the lovely curb appeal , gorgeous brick front , raised flower beds , sitting area , double car garage , newer shingles and brand new eavestrough. There is a bright foyer to welcome your guests , double door closet to keep the jackets ,shoes and boots in the right place. The bedroom to the right of the foyer is a good size and has a large closet. This level also has a main bath , separate dining room, generous living room with a double sided gas fireplace open to the huge eat in kitchen. From the kitchen you will enter into a perfect four season sunroom. Which leads to a nice deck . The main floor primary bedroom is massive and has a large walk in closet and 4 pc ensuite. Main floor laundry and handy access to the double car garage finish off the main level. On the second level , we find a loft style set up. The third bedroom is here , a full bath and the loft area overlooking the kitchen and living room with lots of space for couches and a tv if so desired . The basement area is quite large and currently set up in three sections which have many different options for use. It was previously used as a paint studio, woodworking shop and sewing area . The backyard has a shed ,small greenhouse , large deck , raised flower beds and some area to play.
Inclusions: fridge,stove, dishwasher,washer,dryer, custom blinds, hwt
 50
50


