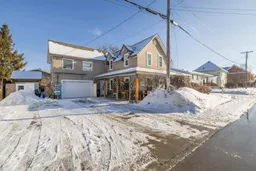Welcome to 311 Alicia Street, a captivating century home nestled on a rare double lot in the heart of Arnprior, a charming riverside town renowned for its rich heritage, friendly community, and small-town charm. Situated on a quiet, family-friendly street, this home offers a tranquil retreat while being just minutes from local shops, schools, parks, and scenic trails along the Madawaska and Ottawa Rivers. With five potential bedrooms above grade and a thoughtfully designed open-concept main level, this residence is brimming with possibilities. The inside entry from an oversized garage provides convenience and extra storage, perfect for hobbyists or those needing additional workspace.Imbued with timeless character, this home is a canvas waiting for your personal touch. Imagine restoring its historic charm with modern upgrades, designing cozy reading nooks, or creating a gourmet kitchen tailored to your taste. The expansive double lot offers endless outdoor possibilitiescultivate vibrant gardens, build a serene patio for summer gatherings, or add the ultimate play space for kids and pets.Whether youre looking to preserve its heritage elegance or infuse it with contemporary flair, 311 Alicia Street is the perfect place to make your dream home a reality. Embrace the best of both worldssmall-town living with easy access to the big city and start your next chapter in this spacious, one-of-a-kind property! 24 Hour Irrevocable.
 39
39


