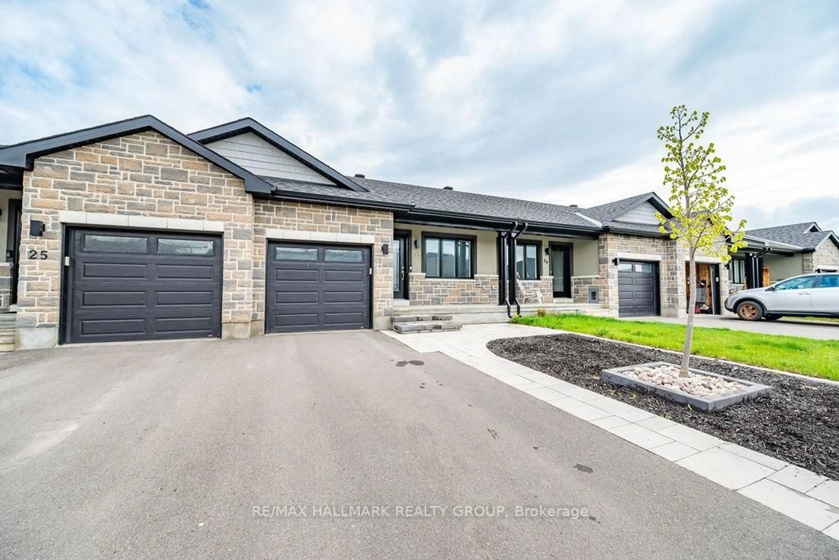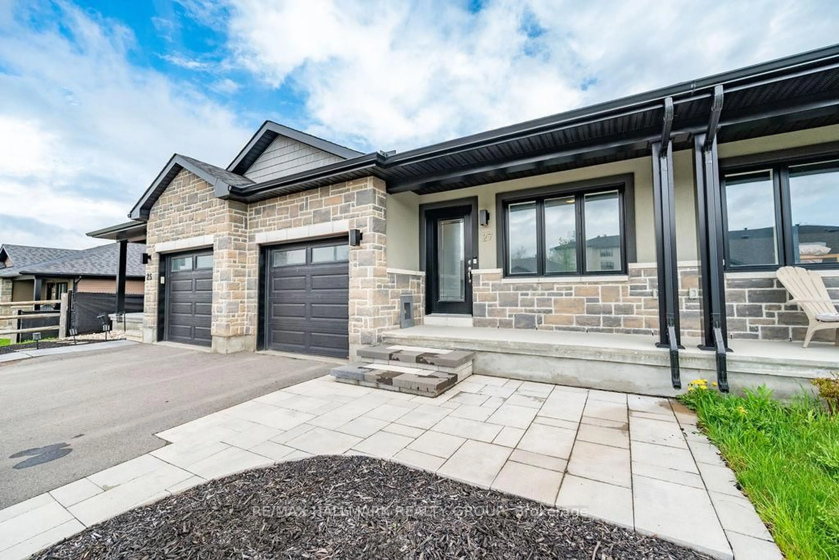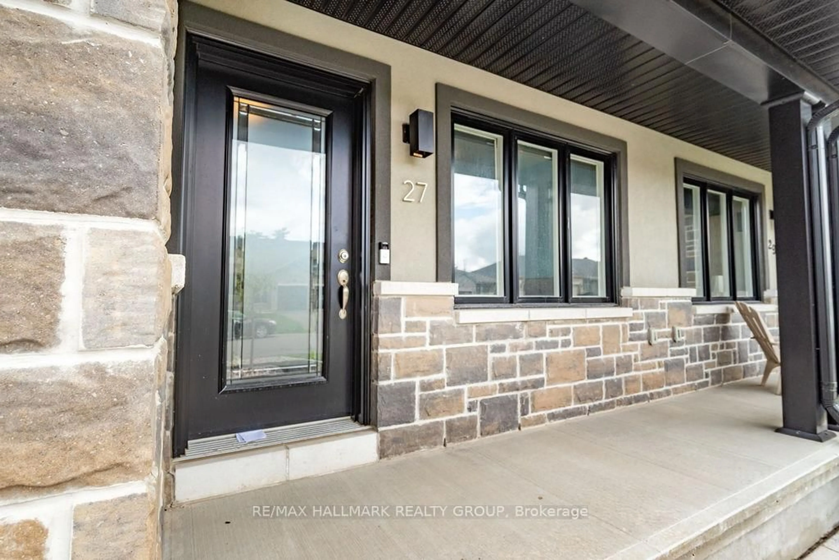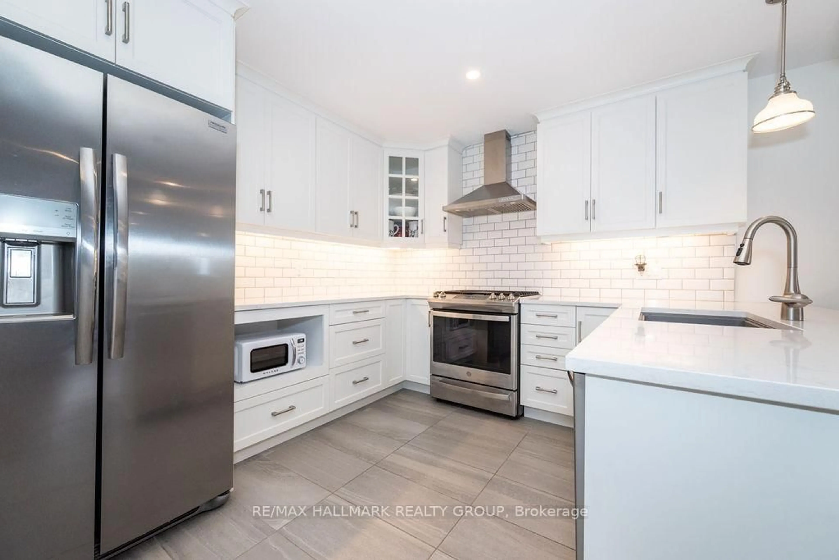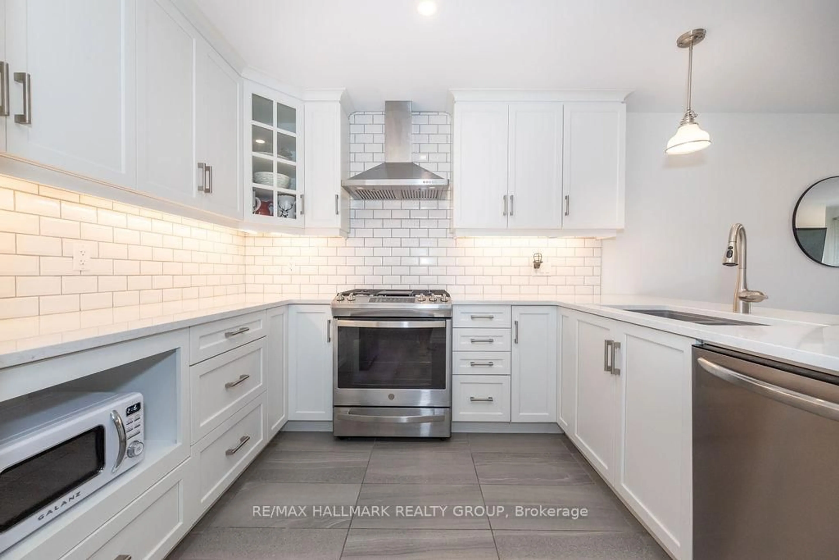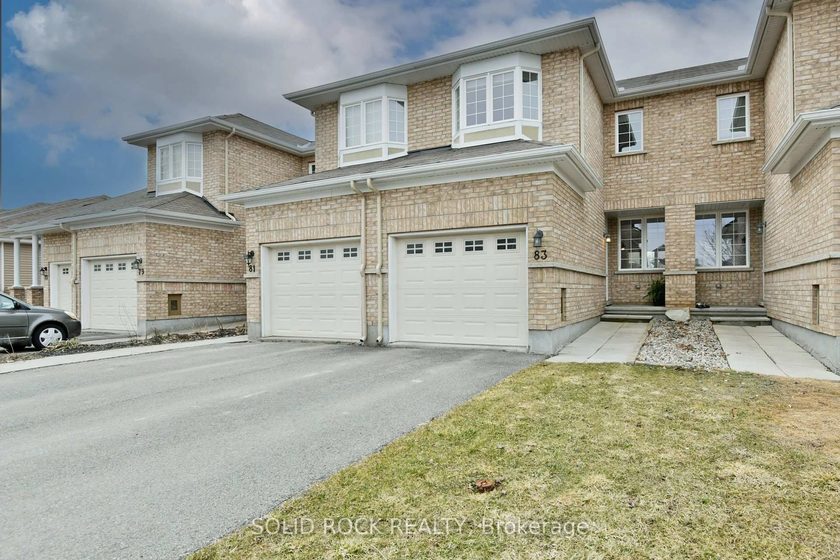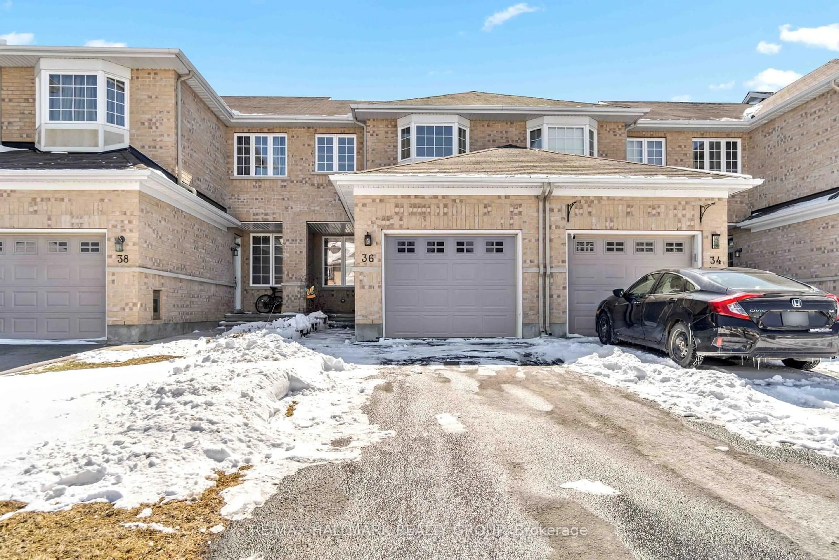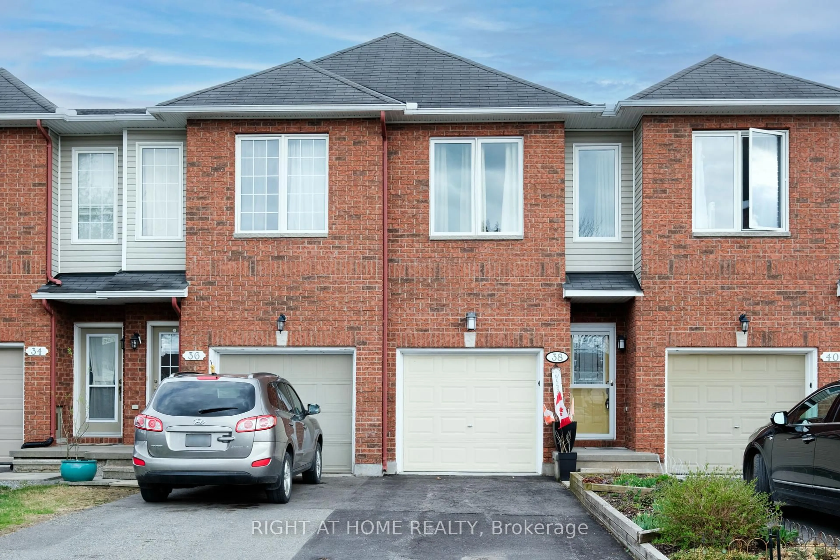27 Morgan Clouthier Way, Arnprior, Ontario K7S 0H9
Contact us about this property
Highlights
Estimated ValueThis is the price Wahi expects this property to sell for.
The calculation is powered by our Instant Home Value Estimate, which uses current market and property price trends to estimate your home’s value with a 90% accuracy rate.Not available
Price/Sqft$678/sqft
Est. Mortgage$2,490/mo
Tax Amount (2025)$3,700/yr
Days On Market26 days
Description
NO REAR NEIGHBOURS | OVER $60k IN BUILDER UPGRADES + LANDSCAPING! Charming 2022 Woodside Model by award-winning NeilCorp is located in Arnprior's vibrant Marshall's Bay Meadows. Enjoy a landscaped, covered front porch, single car garage with inside entry, and a desirable WALK-OUT BASEMENT layout. Pristine white kitchen with subway tile backsplash and soft close cabinetry, GAS STOVE, and breakfast bar. Effortlessly host guests with the open dining/living area and the spacious 9' x 8' deck. MAIN FLOOR PRIMARY BEDROOM overlooks a peaceful treed area (faces no rear neighbours!) and includes a large closet and 3-piece ensuite. Secondary bedroom offers a great opportunity for a home office or guest room combo while the remainder of the main floor is made up of a full bathroom, stacked washer and dryer, and inside entry from the garage. Bright, walk-out basement offers a third bedroom opportunity, bathroom rough-in, and a generous recreation room ideal for a home theatre, office, gym, or playroom. Ample storage space makes it easy to tuck away seasonal décor or hobby supplies. FRESHLY PAINTED on the main level. Walking distance to downtown Arnprior, McLean Ave Beach, Macnamara Nature Trail, and year-round community events with easy access to the Hwy 417. Come make Marshall's Bay Meadows home!
Property Details
Interior
Features
Exterior
Features
Parking
Garage spaces 1
Garage type Attached
Other parking spaces 2
Total parking spaces 3
Property History
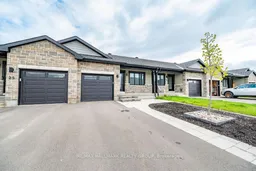 25
25
