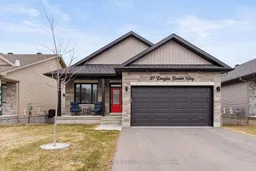Move right in to this popular Neilcorp Wildwood model! Lot's of space with 3 bedrooms on the main floor! Open concept main floor boasts high-end finishes, spacious living areas and thoughtful design details that blend comfort with elegance. Foodies will love the bright kitchen with a large island with breakfast bar, an oversized pantry, upgraded sink, faucet and backsplash + quality stainless steel appliances! Great room boasts upgraded vinyl plank flooring and cozy gas fireplace. Patio doors off of the dining room lead to the deck and back yard. Large primary bedroom with walk in closet. Tastefully decorated 3 piece ensuite bath with upgraded custom shower. Bedrooms 2 & 3 are a good size with ample closet space. The two front bedrooms access a 4 piece bath with acrylic tub surround. The spacious front bedroom, currently used as a sewing room, is filled with natural light. Whether you envision it as a creative studio or home office....you will enjoy this versatile room! Convenient main floor laundry room is a good size with full size side-by-side washer and dryer. Unfinished basement awaits your finishing touches with a rough in for a full bath. With over $50K in upgrades.....including upgraded vinyl plank flooring, pot lights, upgraded kitchen cabinetry, motorized blinds and much more......this 2 year old home is better than brand new! Everything you are looking for....this home boasts pride of ownership and is in immaculate condition. Just 30 minutes to Kanata, Arnprior offers many amenities including recreational facilities, library, movie theatre, shopping, restaurants, hiking trails and a highly accredited hospital......it is located where the Madawaska River meets the Ottawa! Come and see this beautiful home and make it yours.....today!
Inclusions: Fridge, stove, dishwasher, washer, dryer, hot water tank
 36
36


