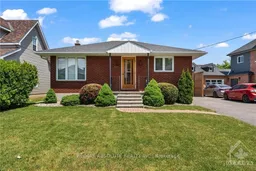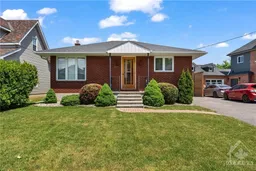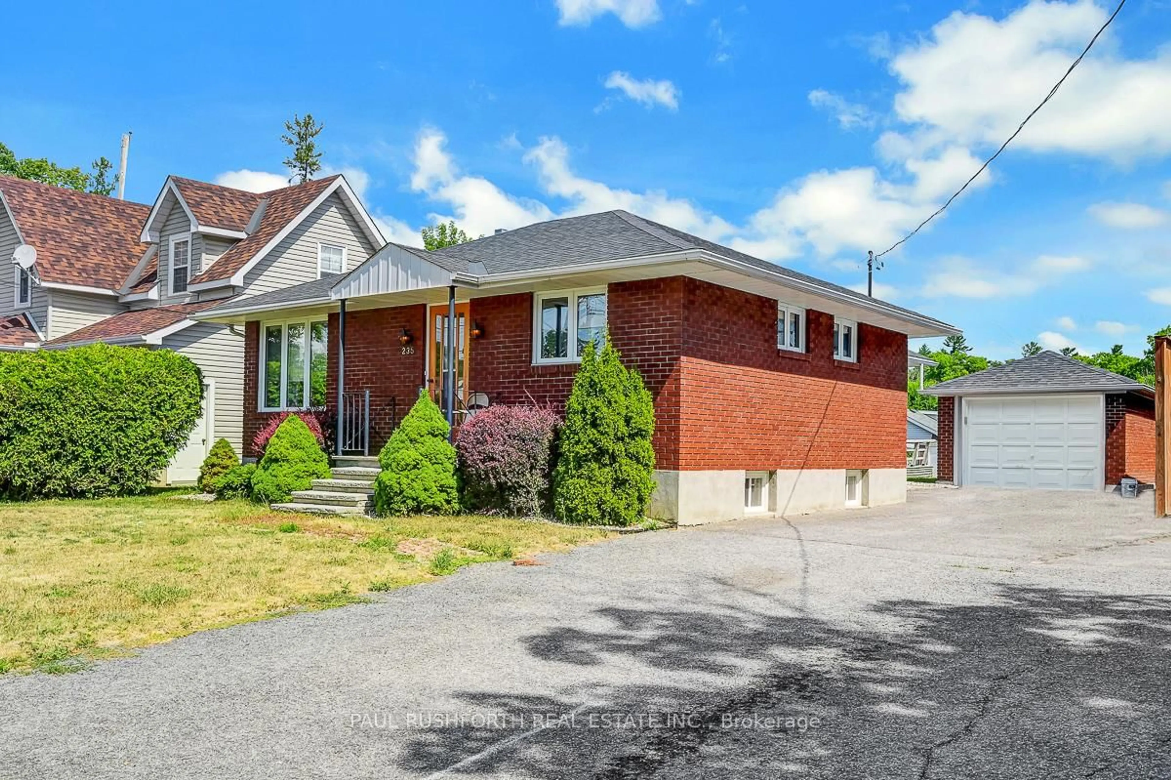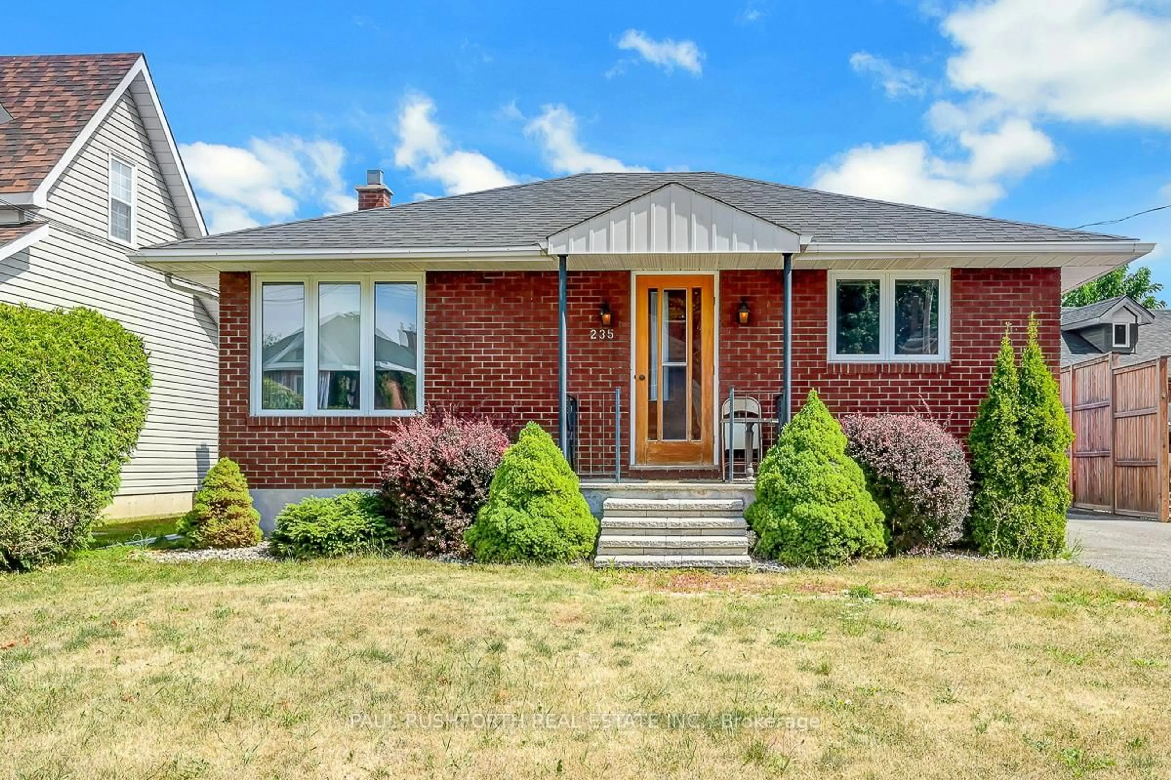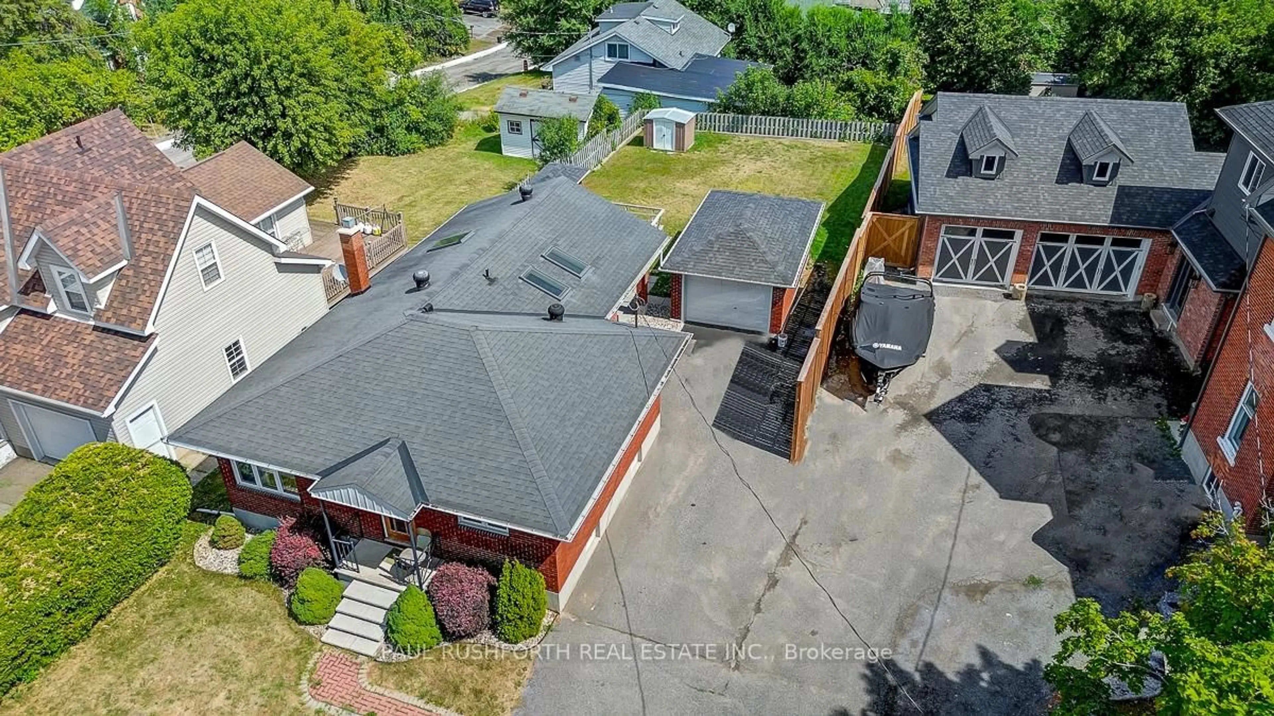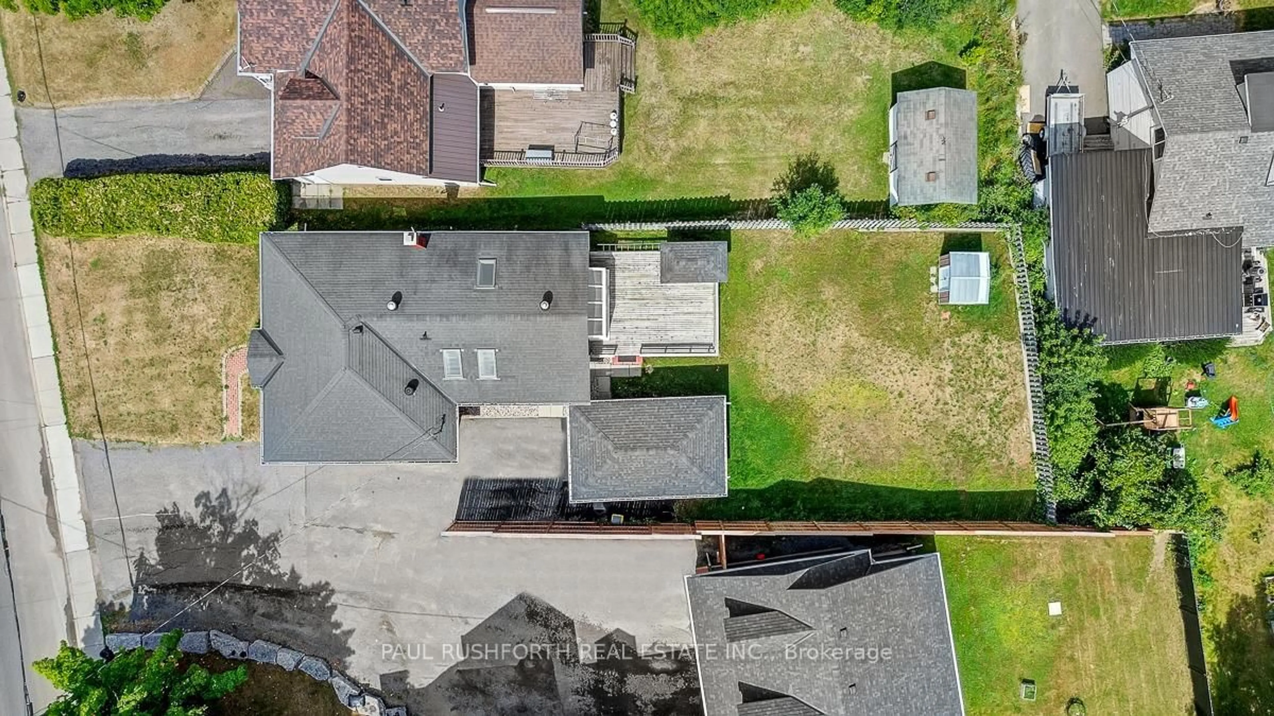235 Elgin St, Arnprior, Ontario K7S 1P4
Contact us about this property
Highlights
Estimated valueThis is the price Wahi expects this property to sell for.
The calculation is powered by our Instant Home Value Estimate, which uses current market and property price trends to estimate your home’s value with a 90% accuracy rate.Not available
Price/Sqft$382/sqft
Monthly cost
Open Calculator
Description
DETACHED BUNGALOW with DETACHED GARAGE/WORKSHOP on MASSIVE LOT in booming DOWNTOWN ARNPRIOR. Walking distance to all amenities and waterfront. Rock solid 1960s all brick bungalow. 2 bedrooms on main floor with plenty of space for a 3rd in basement. 2 full bathrooms. Boasting a STUNNING ADDITION that completely transforms the floorpan providing a sprawling open concept kitchen, dining & family room. This beauty may be older in style, but has plenty of custom high-end finishes for the era of the latest renovation. Must see to appreciate. AN ABSOLUTE GEM! Oversized windows and SKYLIGHTS = SUNNY & BRIGHT. FINISHED BASEMENT w/ large family room w. BAR. BURSTING WITH CURB APPEAL. Long driveway w/ parking for 4+ cars, fantastic landscaping. Sprawling rear deck with TIKI BAR. Detached garage could also be used as workshop. This magnificent home has been lovingly maintained and is perfect to start making family memories or as an INVESTMENT/REDEVELOPMENT property. Addition Built in 1980's along with custom kitchen. Roof 2012. Windows 2002 to 2014. Furnace/ Air Conditioning 2019. Some photos have been virtually staged.
Property Details
Interior
Features
Main Floor
2nd Br
3.21 x 2.88Dining
3.66 x 1.45Family
4.11 x 3.42Kitchen
3.66 x 5.17Exterior
Features
Parking
Garage spaces 1
Garage type Detached
Other parking spaces 4
Total parking spaces 5
Property History
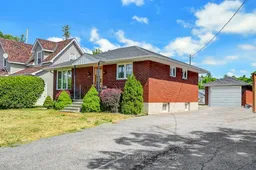 28
28