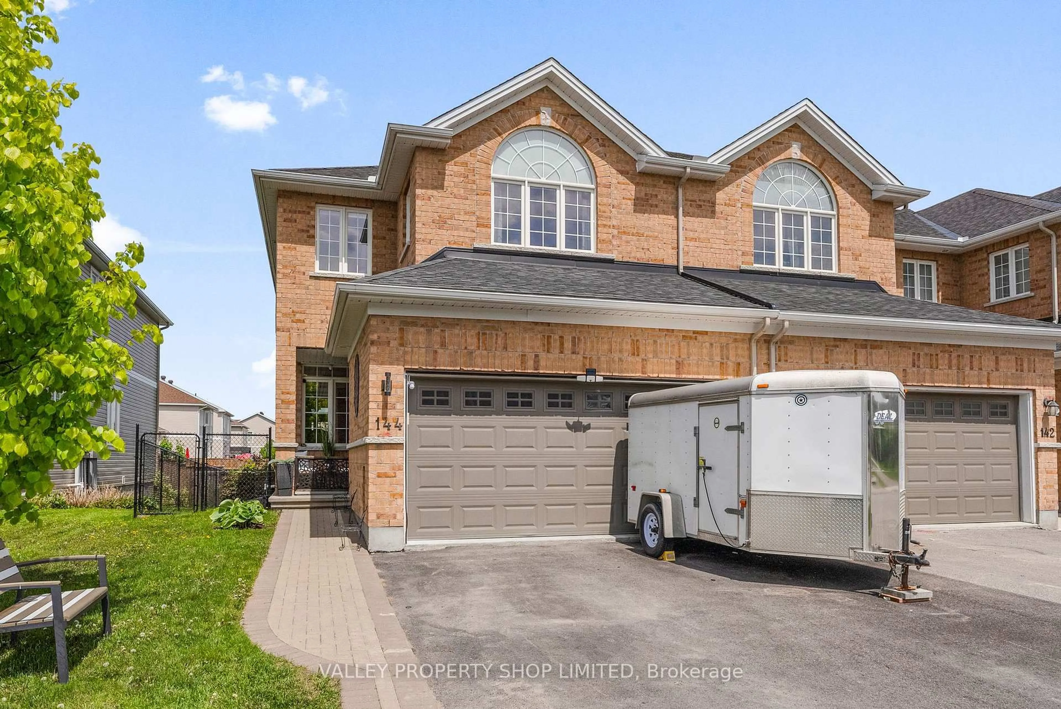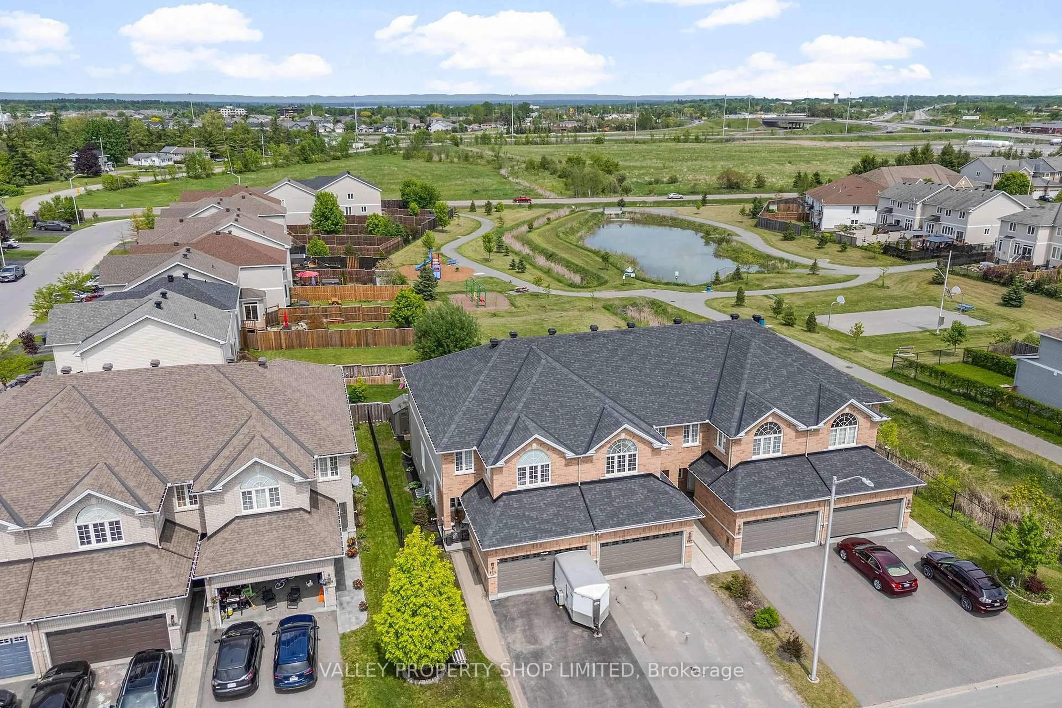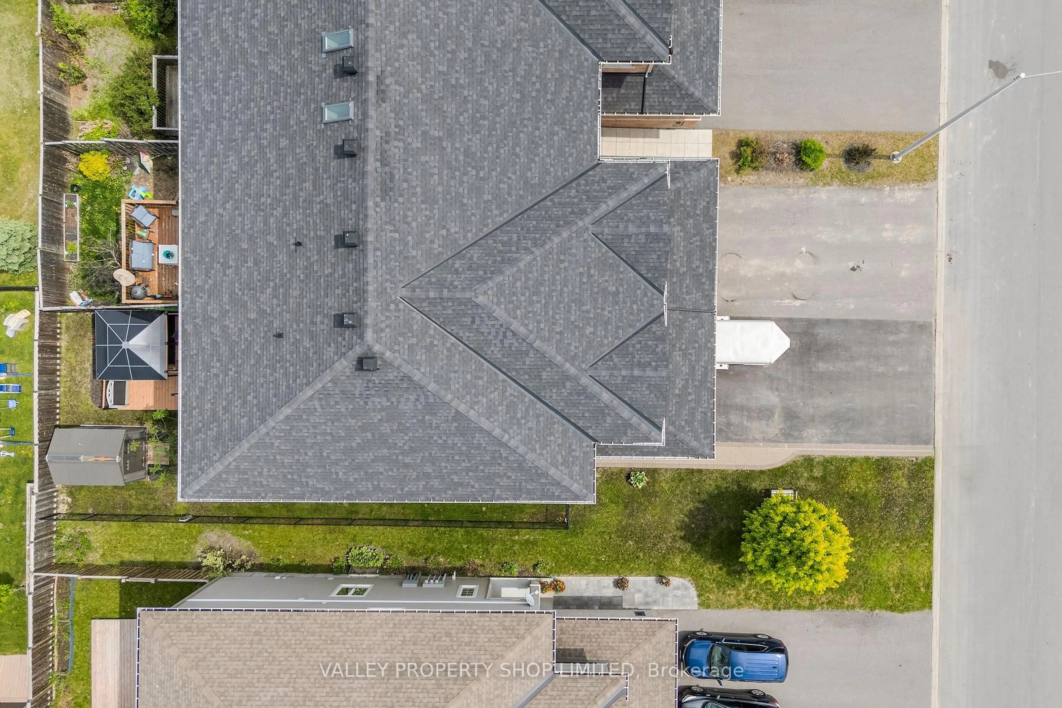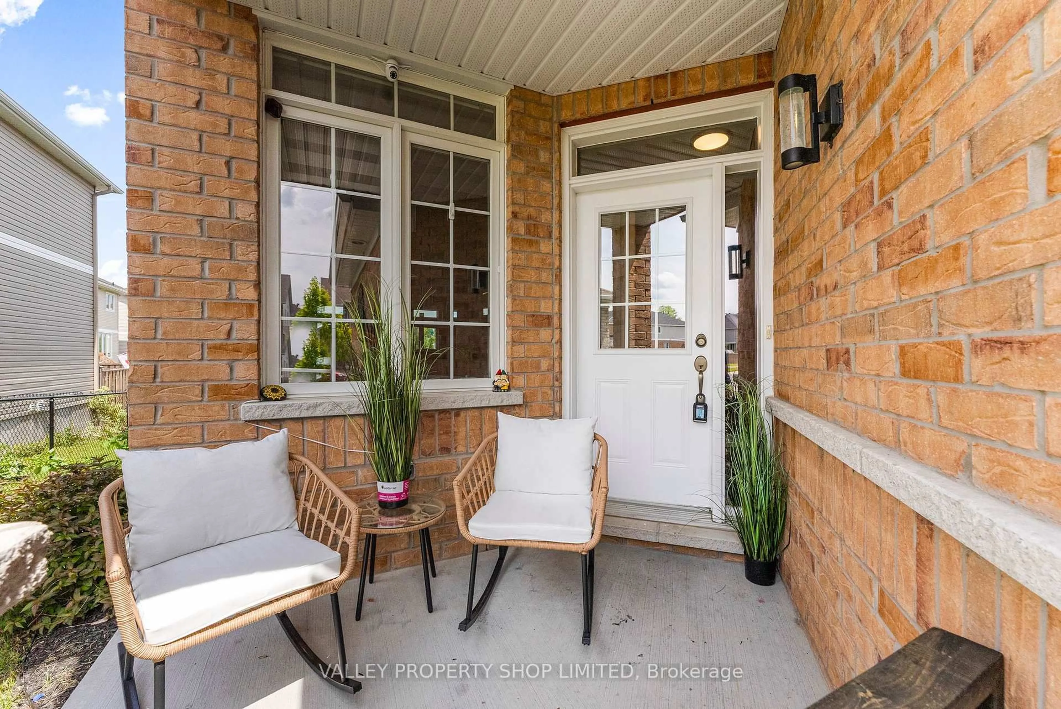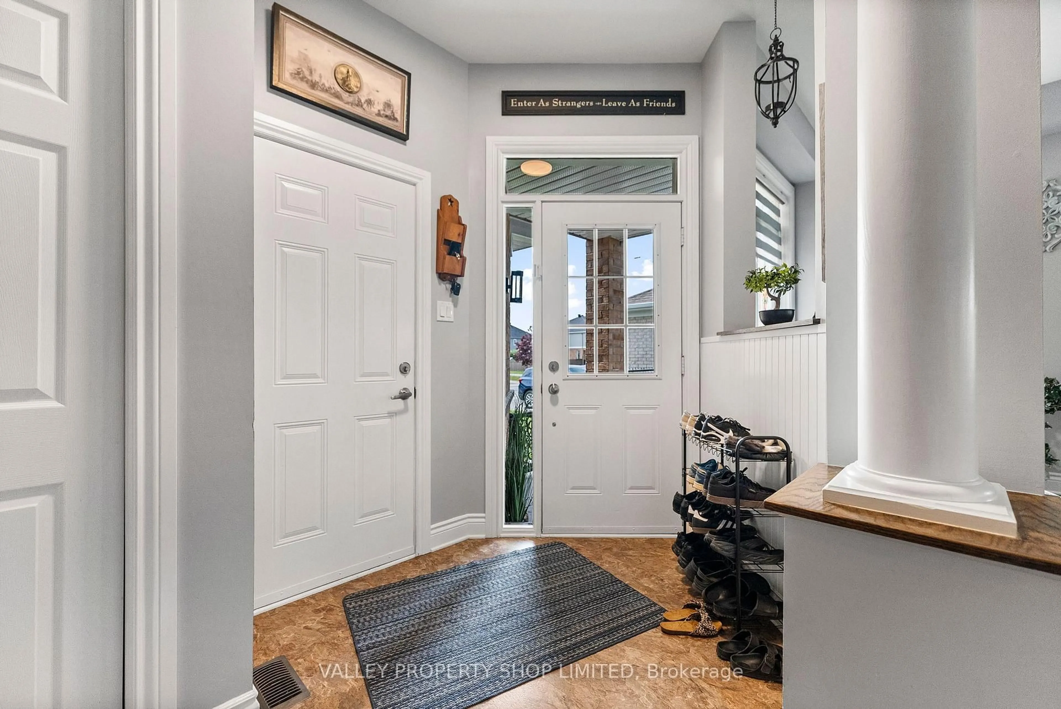144 Desmond Trudeau Dr, Arnprior, Ontario K7S 0G8
Contact us about this property
Highlights
Estimated ValueThis is the price Wahi expects this property to sell for.
The calculation is powered by our Instant Home Value Estimate, which uses current market and property price trends to estimate your home’s value with a 90% accuracy rate.Not available
Price/Sqft$314/sqft
Est. Mortgage$3,006/mo
Tax Amount (2024)$4,794/yr
Days On Market4 days
Description
Welcome to 144 Desmond Trudeau, experience upscale living in this stunning executive end unit townhome, ideally situated in one of Arnprior's most desirables neighborhoods. With 5 spacious bedrooms, 4 bathrooms and over 2100 sqft of living space, this home offers the perfect combination of comfort, elegance and convenience. Upon entering you are greeted with 9 foot ceilings, hardwood floors throughout and a spacious welcoming feel. Beautiful kitchen with ample cabinet space, updated backsplash, undermount cabinet lighting and all appliances are included. Large living room with gas fireplace, spacious dining room with additional seating area and large windows flood the main floor with natural light. Elegant curved wood stair case leads you to the second level where you will find an oversized primary suite featuring a walk in closet and 3 piece ensuite with tiled shower. 3 generous sized bedrooms, full bathroom and a convenient laundry room complete the second floor. Heading down to the lower level you will find a fully finished basement with additional storage, large bedroom with walk in closet, 2 piece bathroom, family room and home gym area. Head out to your own private backyard oasis featuring a beautifully landscaped fenced in yard, gazebo with hot tub and deck with direct access to the main floor. Interlock walk-way and a double attached garage with direct access to inside completes the package. Here is the home you've been waiting for, don't miss your opportunity to own this exceptional end unit gem! 24 Hour Irrevocable on all written offers!
Property Details
Interior
Features
Main Floor
Foyer
2.38 x 1.837Access To Garage
Kitchen
4.24 x 3.2Dining
3.2 x 2.73Living
6.78 x 4.72Fireplace Insert
Exterior
Features
Parking
Garage spaces 2
Garage type Attached
Other parking spaces 4
Total parking spaces 6
Property History
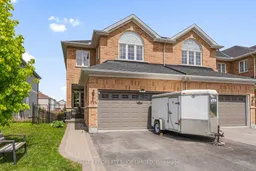 47
47
