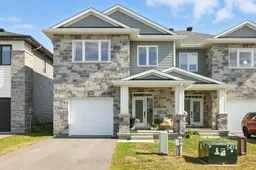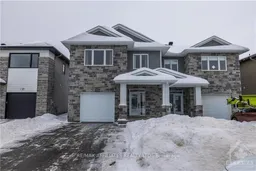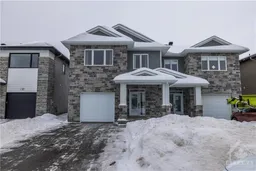142 Thomas Street is a semi-detached Thornbury model, built by Mackie Homes in 2021. Offering 3 bedrooms and 3 bathrooms, this thoughtfully designed home showcases quality craftsmanship and comfortable living throughout. From the moment you enter, you're welcomed by elegant white marbled tile that sets the tone for the homes clean, elevated design.The main level is open and flooded with natural light through the oversized windows and patio doors. A seamless flow from kitchen to dining to living, with a beautiful natural gas fireplace anchoring the space. Enjoy the privacy of a generous sized backyard featuring a new 2024 vinyl fence and a brand new, 2025, 24 ft x14 ft deck; perfect for outdoor family dinners or unwinding at sunset. Head upstairs to discover the primary suite is truly a standout. Spacious, luxurious 5-piece ensuite featuring a deep soaker tub, double vanity, and walk-in shower. Enjoy an expansive walk-in closet offering more than enough room for two - no need for compromises with your significant other! Convenient second-floor laundry sits between the primary bedroom and two fantastic sized additional bedrooms, making everyday living both easy and convenient.Tucked in a family-friendly neighbourhood and just minutes from schools, parks, splash pads and downtown Arnprior, this home offers the perfect balance of community and privacy. Whether you're working remotely, commuting to the city, or simply enjoying the local lifestyle, 142 Thomas Street delivers the best of both worlds - peaceful living with urban amenities nearby. 24 hour irrevocable on all offers
Inclusions: Stove, Built/In Oven, Dryer, Washer, Refrigerator, Dishwasher, Hood Fan






