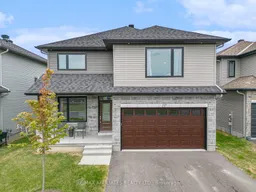Welcome to 137 Seabert Drive in the beautiful new development of Marshalls Bay Meadows, where modern design meets small town charm. Built in 2023 by Neilcorp Homes and still covered under Tarion warranty, this 3+1 bedroom, 3-bathroom property backs onto the McNamara Nature Trails, with no rear neighbours for enhanced privacy and serenity. The bright main level features beautiful engineered, hand scraped wood floors, large windows and a living room with vaulted ceiling. The open concept kitchen, complete with shaker cabinets, stainless steel appliances and gas range, is ideal for hosting guests while remaining practical enough for making quick meals. Enjoy working from home with the addition of a bright and spacious main floor office. Upstairs you will find a large primary bedroom with ensuite and two additional, well appointed bedrooms. A fourth bedroom and full bath can be found in the finished basement, along with a comfortable rec room for lounging. Make your way out back to relax with views of the McNamara Trails and, if you are lucky, views of the nearby deer frolicking in the forest just beyond your property line. Close proximity to shops, restaurants, nature trails and the Madawaska River. PLEASE NOTE: 24h irrevocable on all offers
Inclusions: Refrigerator, Stove, Dishwasher, Washer, Dryer, all existing window blinds and coverings
 31
31


