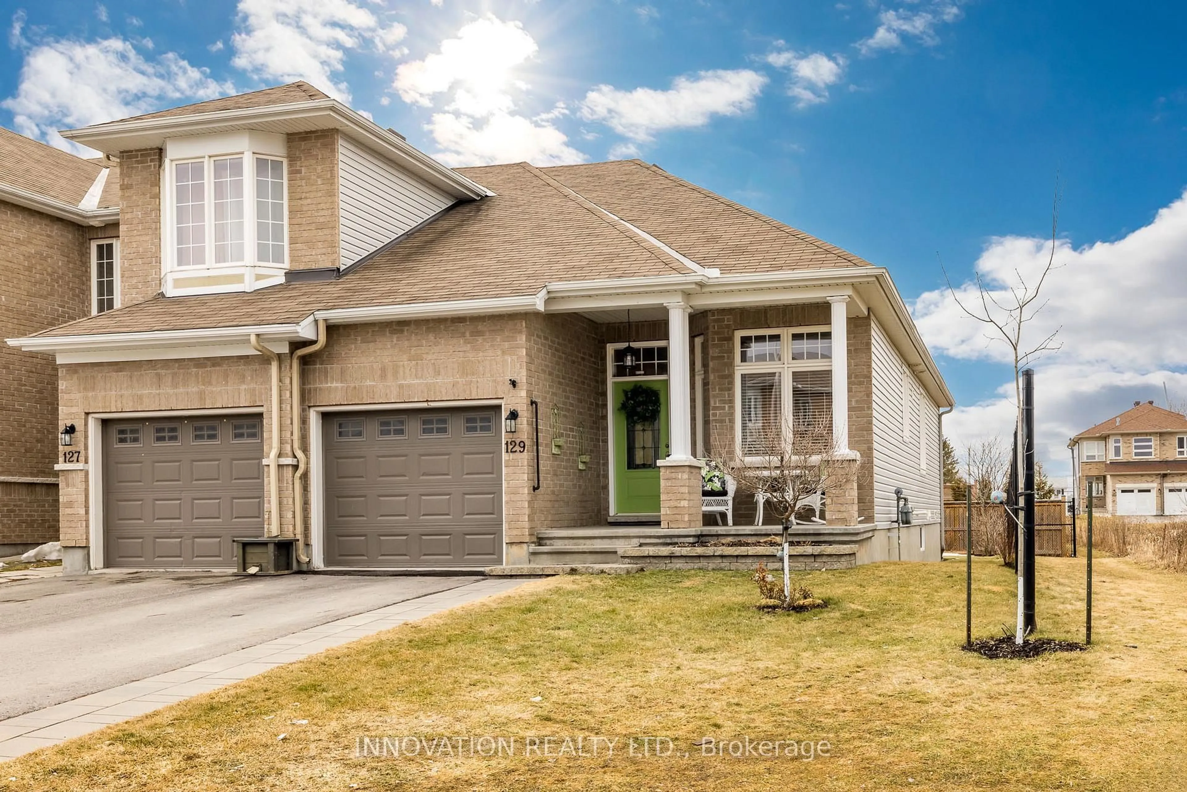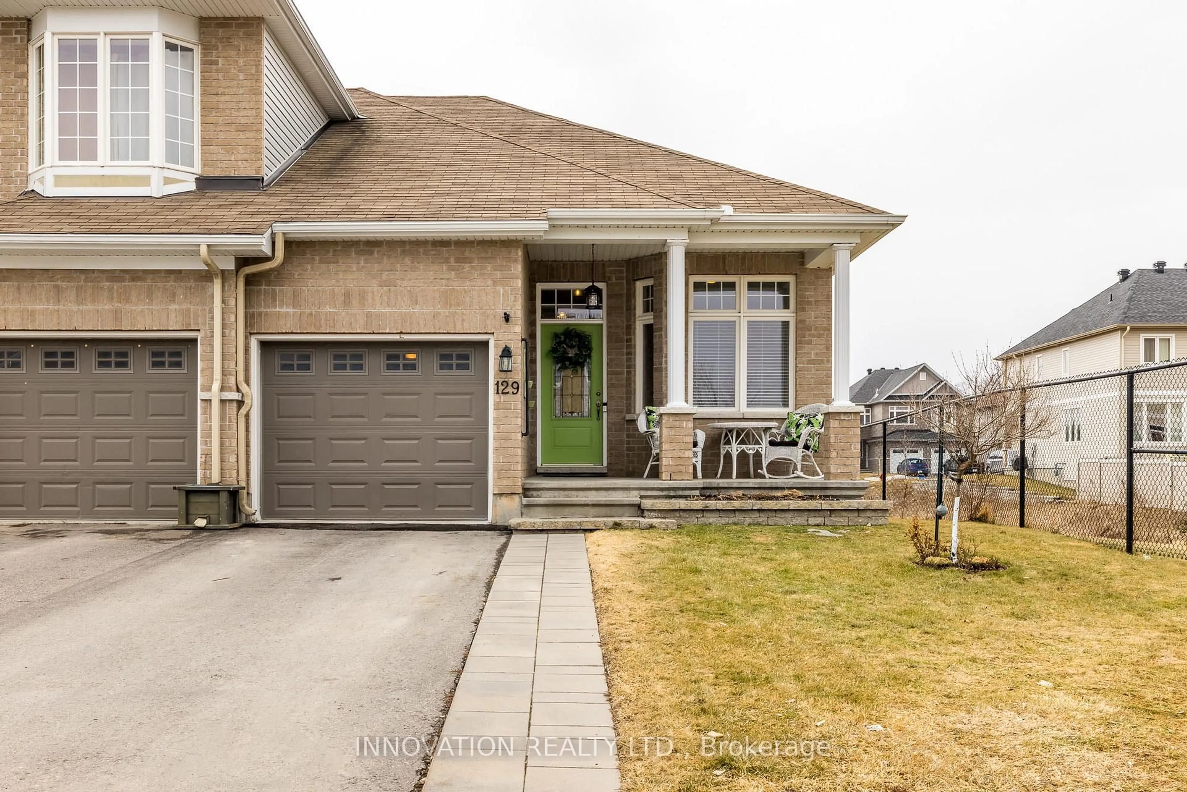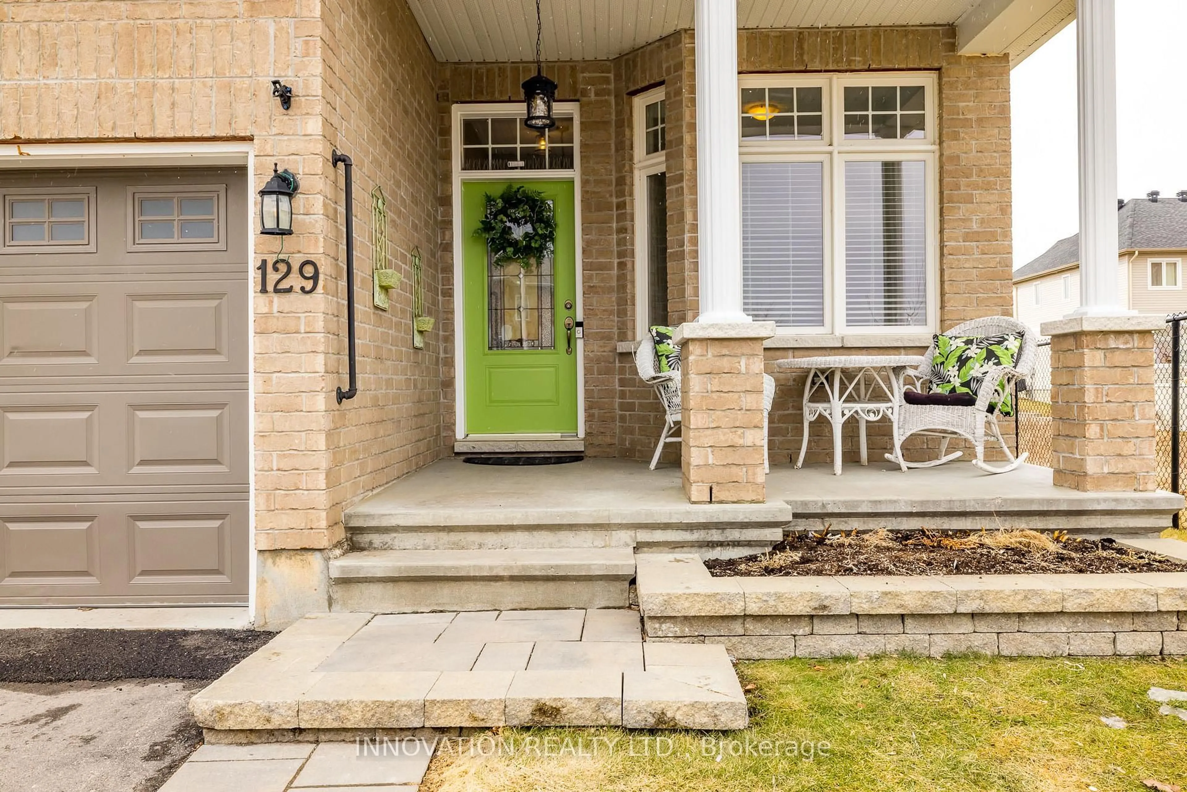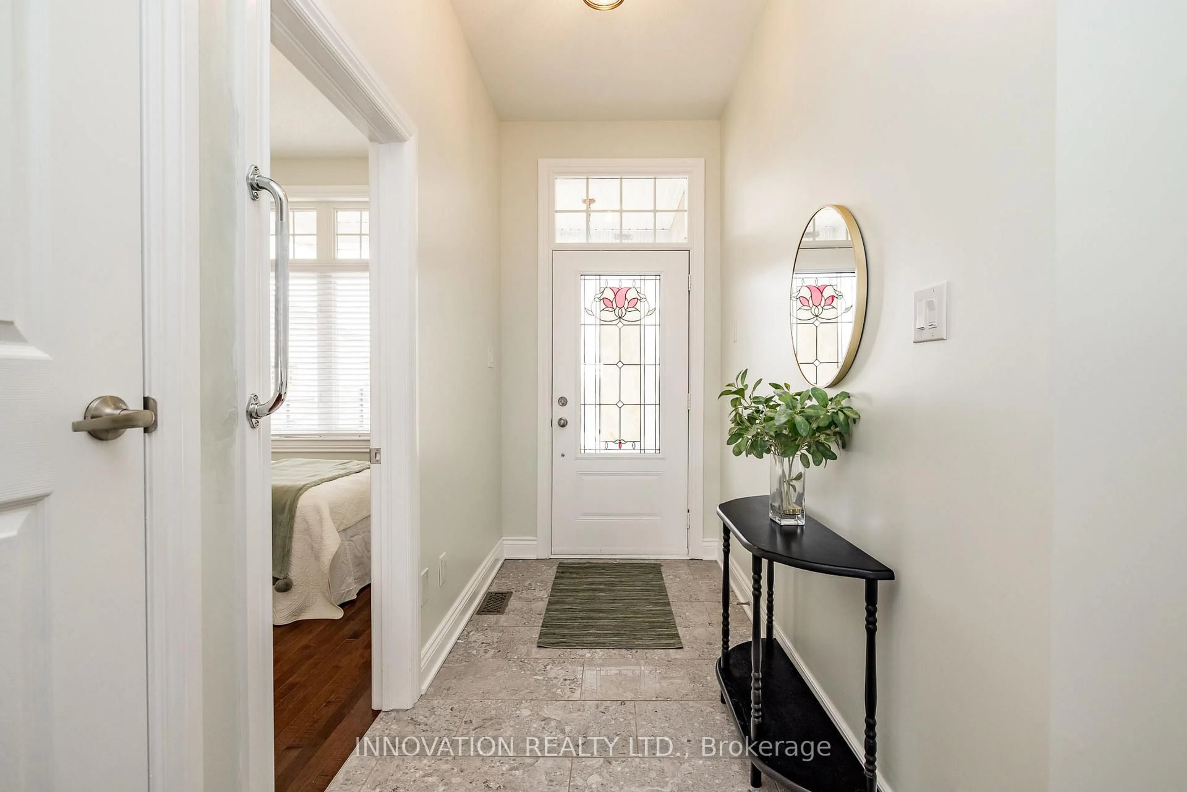129 Desmond Trudeau Dr, Arnprior, Ontario K7S 0G8
Contact us about this property
Highlights
Estimated ValueThis is the price Wahi expects this property to sell for.
The calculation is powered by our Instant Home Value Estimate, which uses current market and property price trends to estimate your home’s value with a 90% accuracy rate.Not available
Price/Sqft$433/sqft
Est. Mortgage$2,362/mo
Tax Amount (2024)$4,013/yr
Days On Market5 days
Description
Welcome to this beautifully designed bungalow End-unit in a premium location! The charming covered front porch with a sitting area welcomes you to relax. Inside, quartz tile and hardwood floors flow seamlessly through the sun-filled, open-concept main floor. At the heart of the home is the stylish kitchen, thoughtfully designed with thick granite countertops, a crisp tile backsplash, and sleek stainless-steel appliances. The impressive 7-foot granite island, complete with a breakfast bar, offers the perfect space for casual dining, meal prep, or entertaining. The dining area, bathed in natural light from a large side window, provides a bright and inviting space for gatherings.The comfortable living room, warmed by a gas fireplace, creates a cozy ambiance and charm for both the dining and living areas. A patio door opens to the backyard, where a rear deck with a remote-controlled awning offers the ideal spot for outdoor relaxation.The spacious primary suite features both a walk-in closet and a second closet for ample storage. Its luxurious 4-piece ensuite includes dual sinks and a walk-in shower. A second bedroom on the main floor adds flexibility for guests, family, or a home office, while a beautifully appointed 4-piece family bathroom adds additional convenience. The main floor laundry/mudroom, with inside access to the garage, enhances everyday functionality.The lower level extends your living space with a builder-finished basement, complete with a large family/rec room, a third bedroom, and a 4-piece bathroom, along with tons of storage space.This impeccably maintained home offers exceptional living, inside and out. Whether you're relaxing on the deck, enjoying the bright interior, or taking advantage of the versatile basement, this home truly checks every box. Don't miss your chance to make it yours!
Property Details
Interior
Features
Main Floor
Foyer
2.438 x 1.448Kitchen
4.013 x 2.743B/I Dishwasher / Backsplash / Breakfast Bar
Dining
3.556 x 3.175Living
4.597 x 3.734Fireplace / W/O To Deck
Exterior
Features
Parking
Garage spaces 1
Garage type Attached
Other parking spaces 2
Total parking spaces 3
Property History
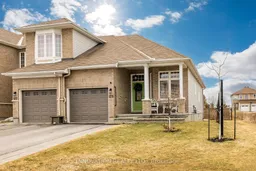 38
38
