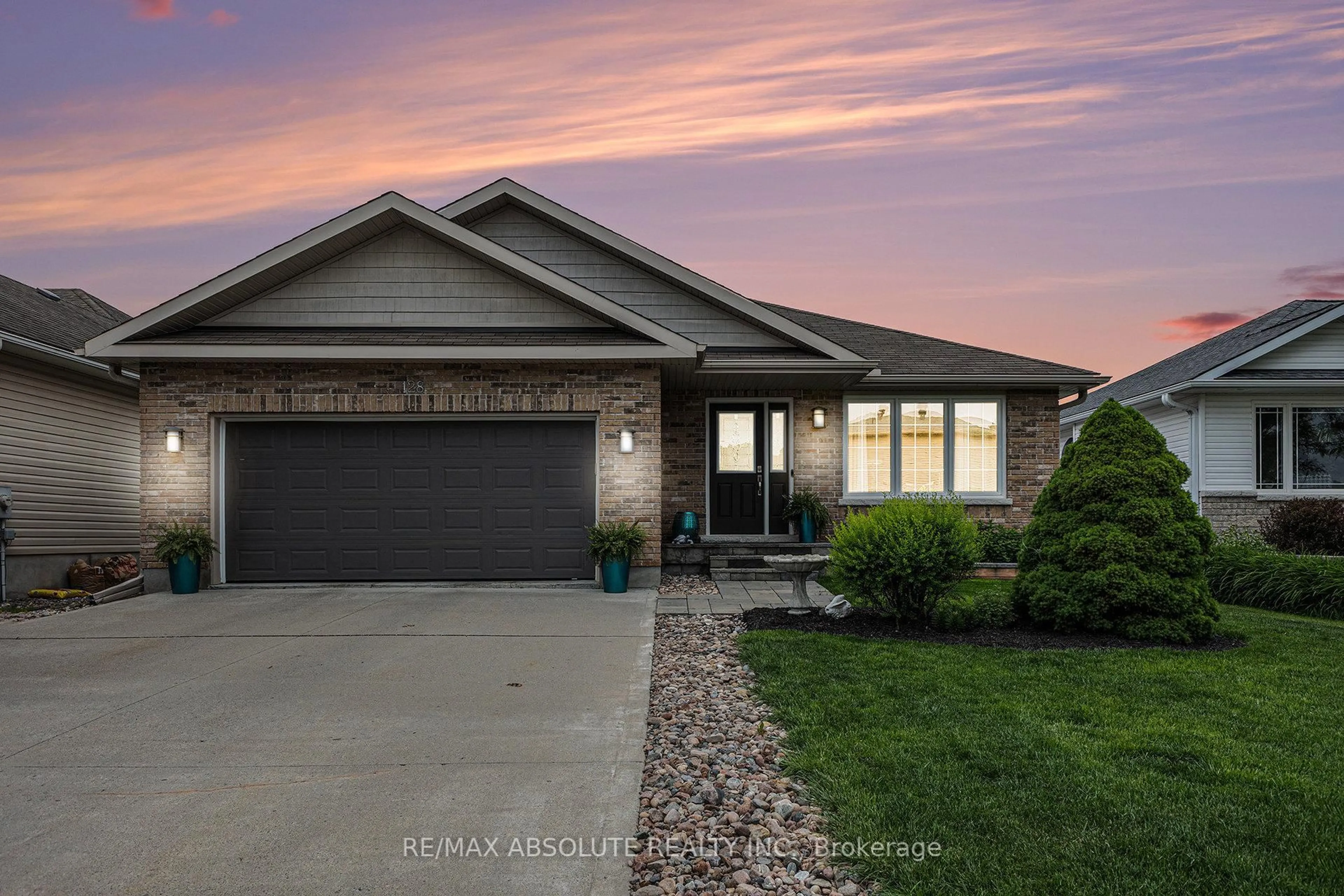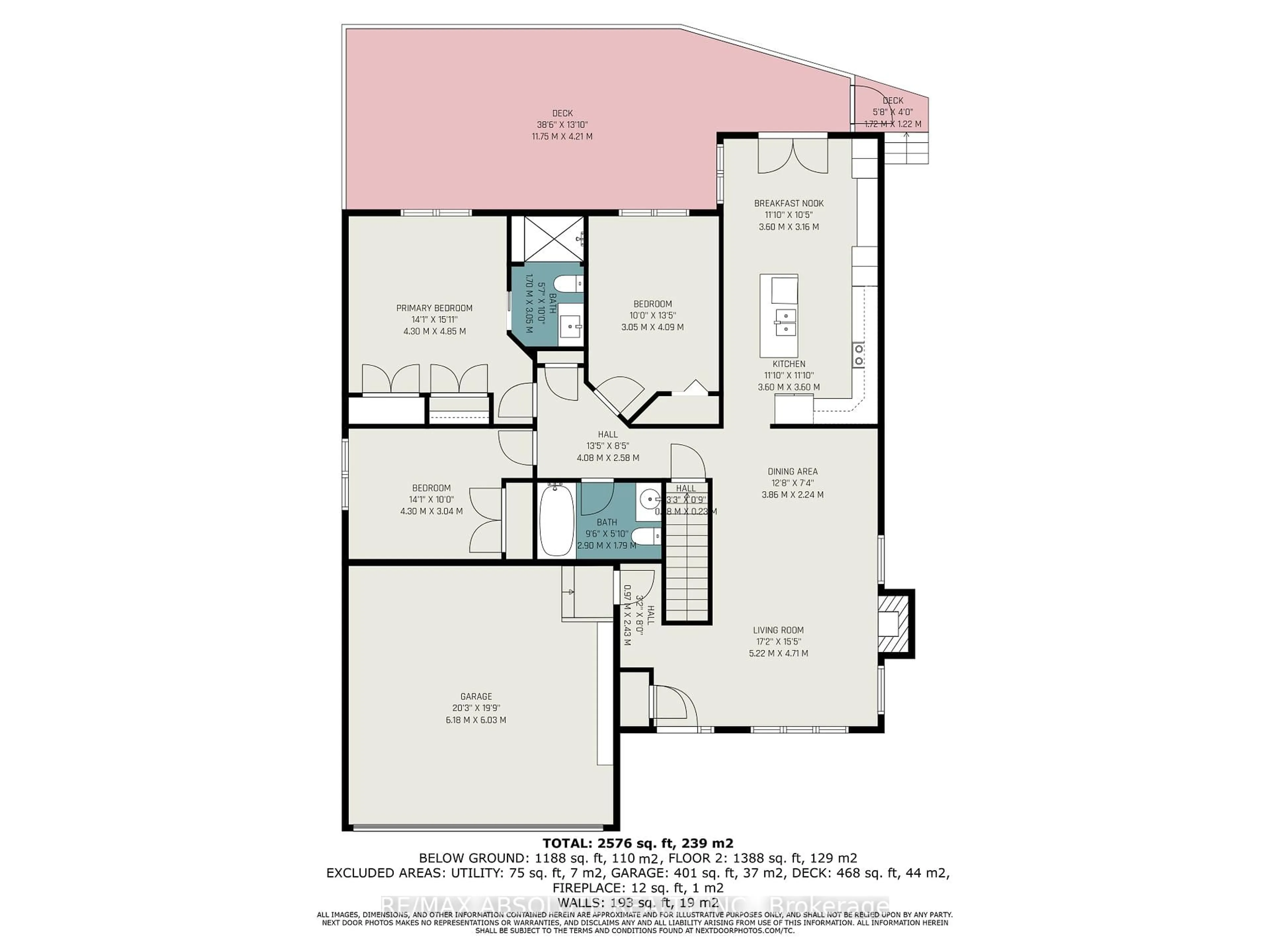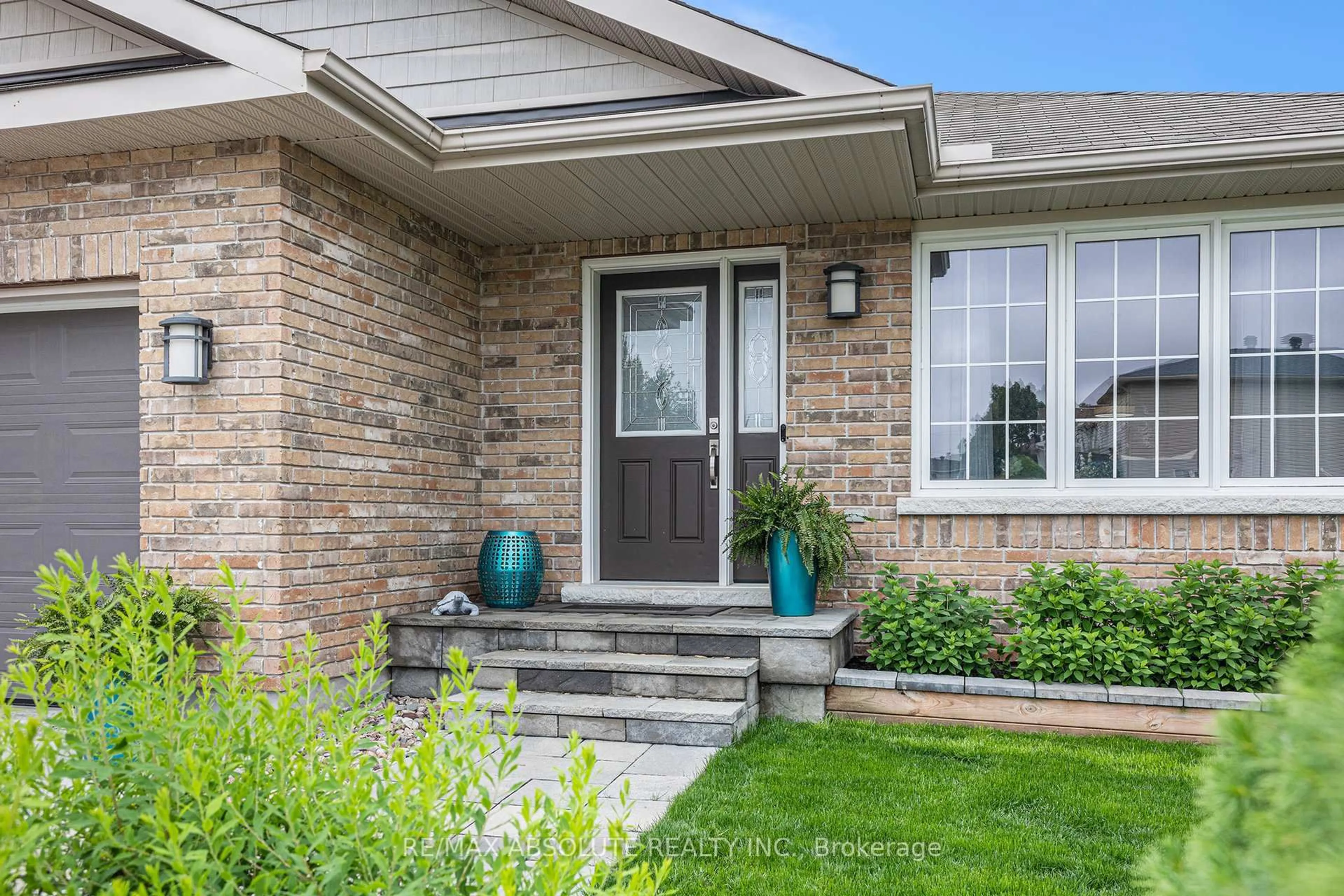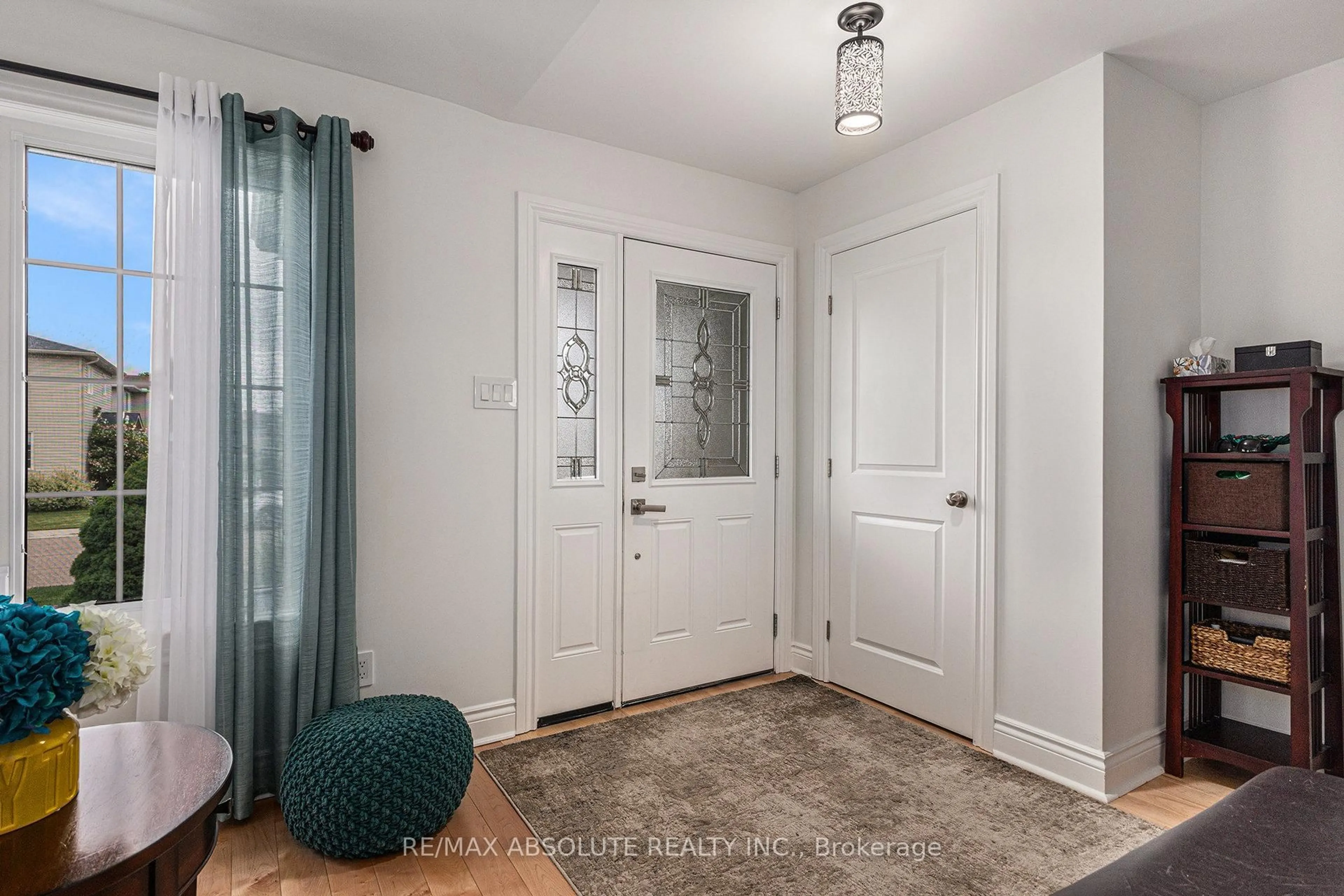128 Mclachlin St, Arnprior, Ontario K7S 3Y5
Contact us about this property
Highlights
Estimated valueThis is the price Wahi expects this property to sell for.
The calculation is powered by our Instant Home Value Estimate, which uses current market and property price trends to estimate your home’s value with a 90% accuracy rate.Not available
Price/Sqft$613/sqft
Monthly cost
Open Calculator
Description
Charming Bungalow in a Quiet & Desireable NeighborhoodThis beautifully maintained bungalow offers comfort, style, and thoughtful upgrades in one of Arnpriors most peaceful areas. A double garage and concrete driveway provide convenient and attractive curb appeal.Inside, hardwood floors flow throughout the main level, creating a warm, inviting space. The custom kitchen features granite countertops and modern appliances, perfect for cooking and entertaining adorned with custom shutters. The bright living and dining area includes a cozy gas fireplace, ideal for relaxing or hosting friends.Enjoy spacious bedrooms, including a primary with a luxurious ensuite featuring a steam shower with audio, lighting, and aromatherapy controls. Step outside to your private backyard retreat complete with a gazebo (with power) snow bearing, a rock garden, and a full-length deck perfect for easy outdoor living and entertaining.The fully finished basement offers extra space and flexibility, including a large bedroom with walk-in closet, a 3-piece bath, laundry room with cabinetry and sink, a den/office, and a cozy family room with corner fireplace. Vinyl plank flooring and tasteful lighting complete this level.Upgrades include:New hardwood floors (2021)Induction stove & fridge with water filtration and dishwasher in 2021, Electrical check (2023) + high voltage plug, New furnace & A/C (2025)New garden doors Fresh paint throughout Foundation membrane for peace of mind, a whole house water filtration system.This home is move-in ready and offers a blend of elegance and practicality. Book your private viewing today!24-hour irrevocable as per form 244
Property Details
Interior
Features
Exterior
Features
Parking
Garage spaces 2
Garage type Attached
Other parking spaces 4
Total parking spaces 6
Property History
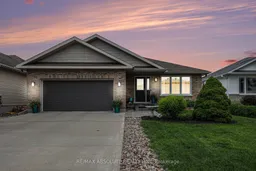 46
46
