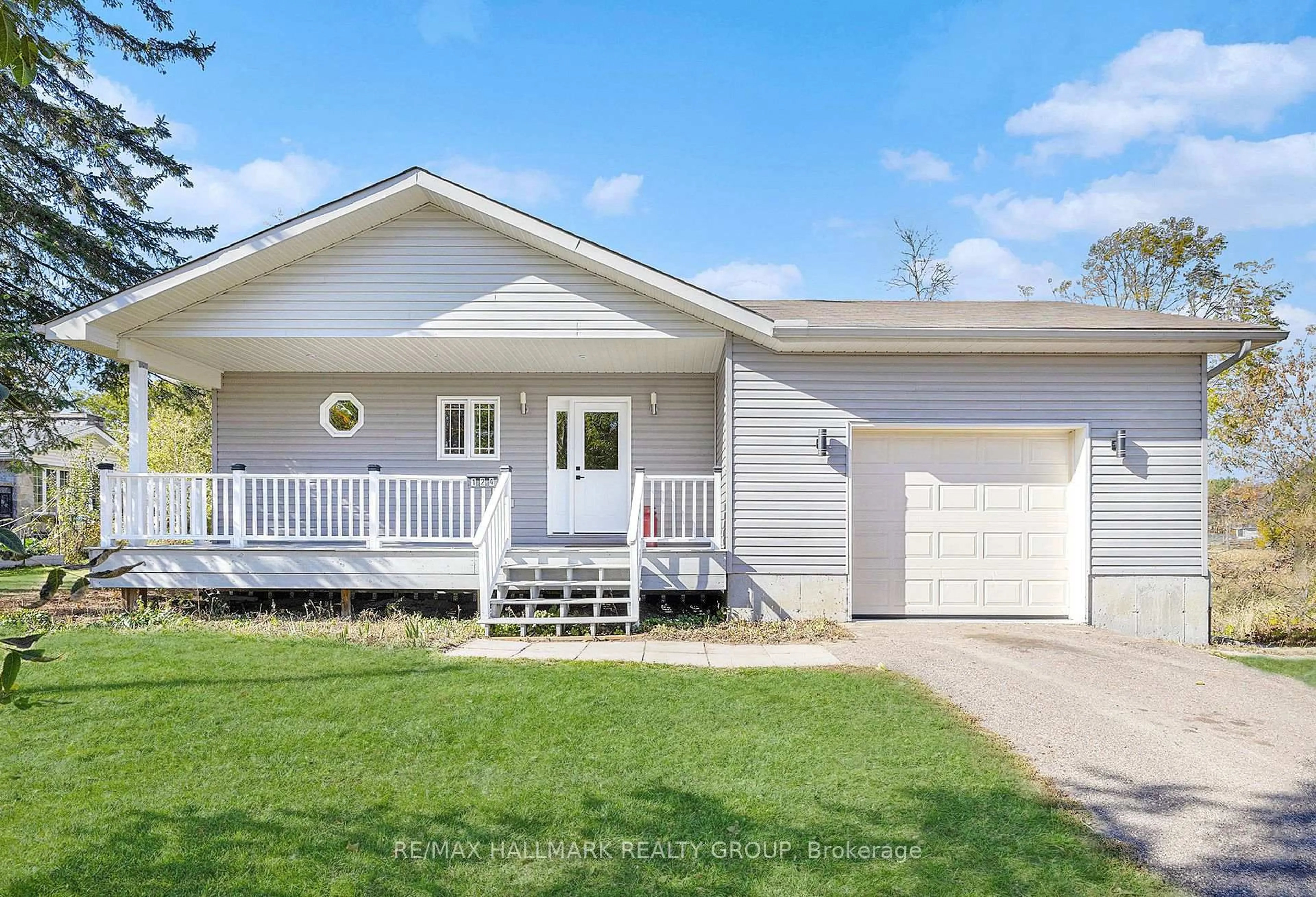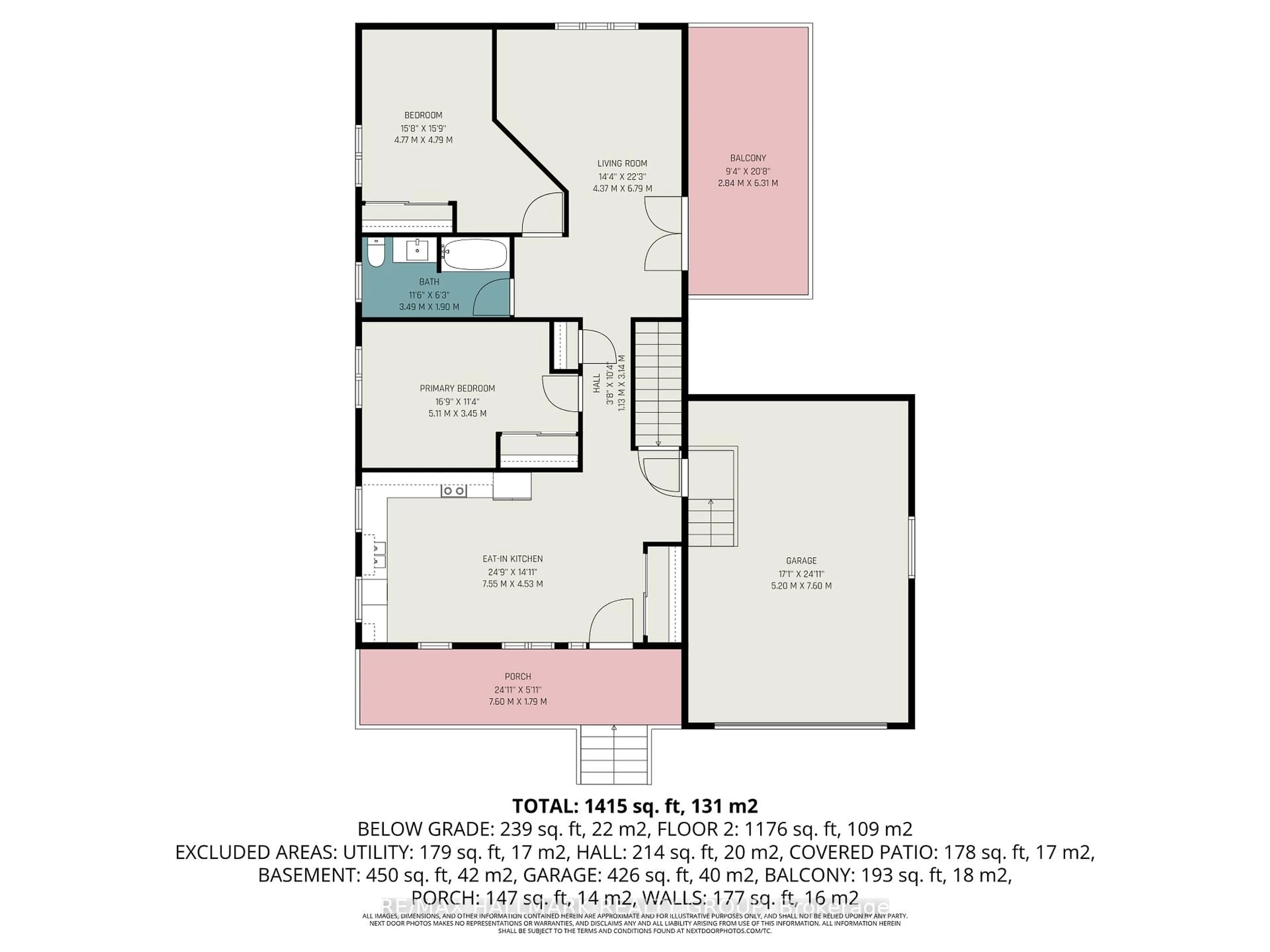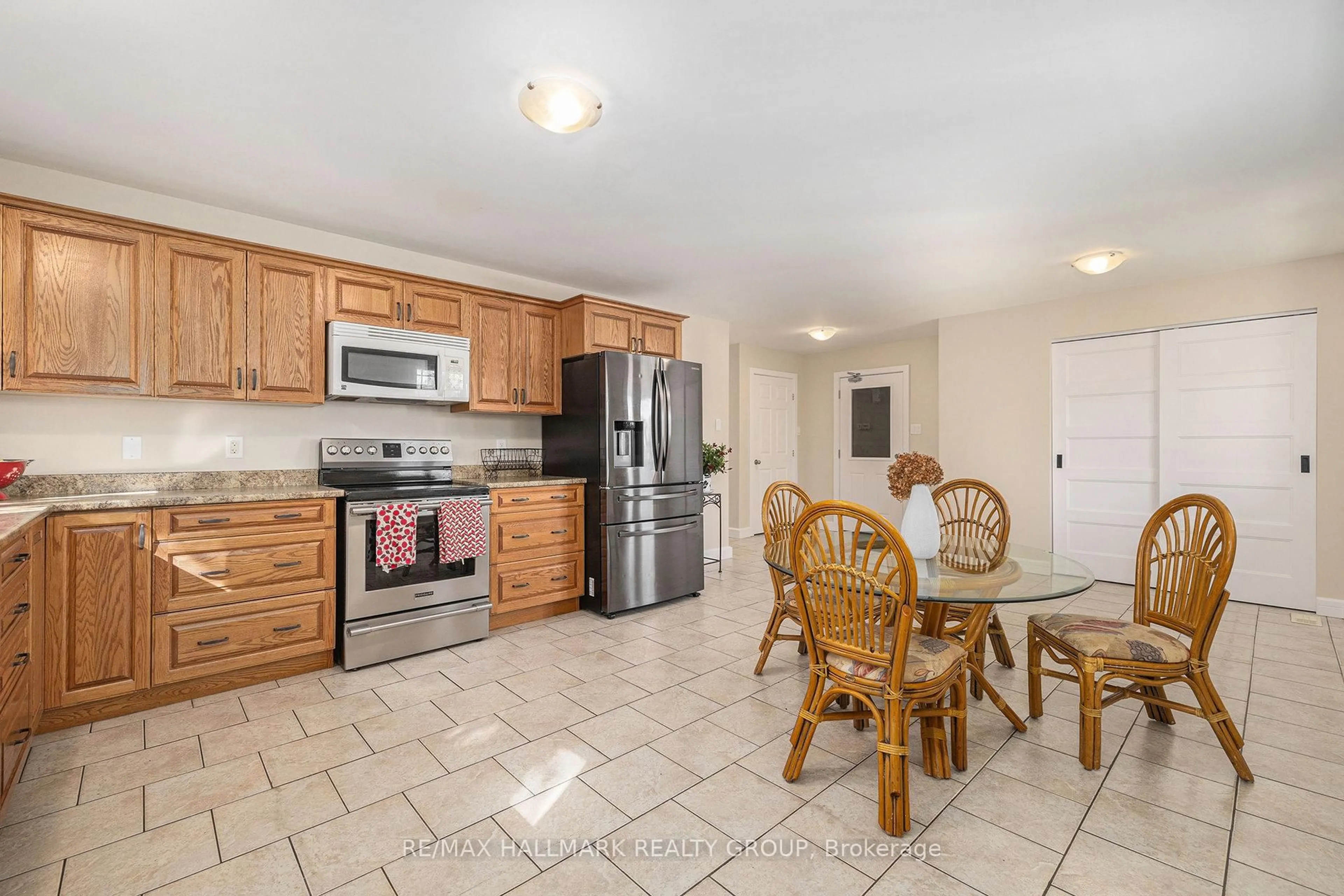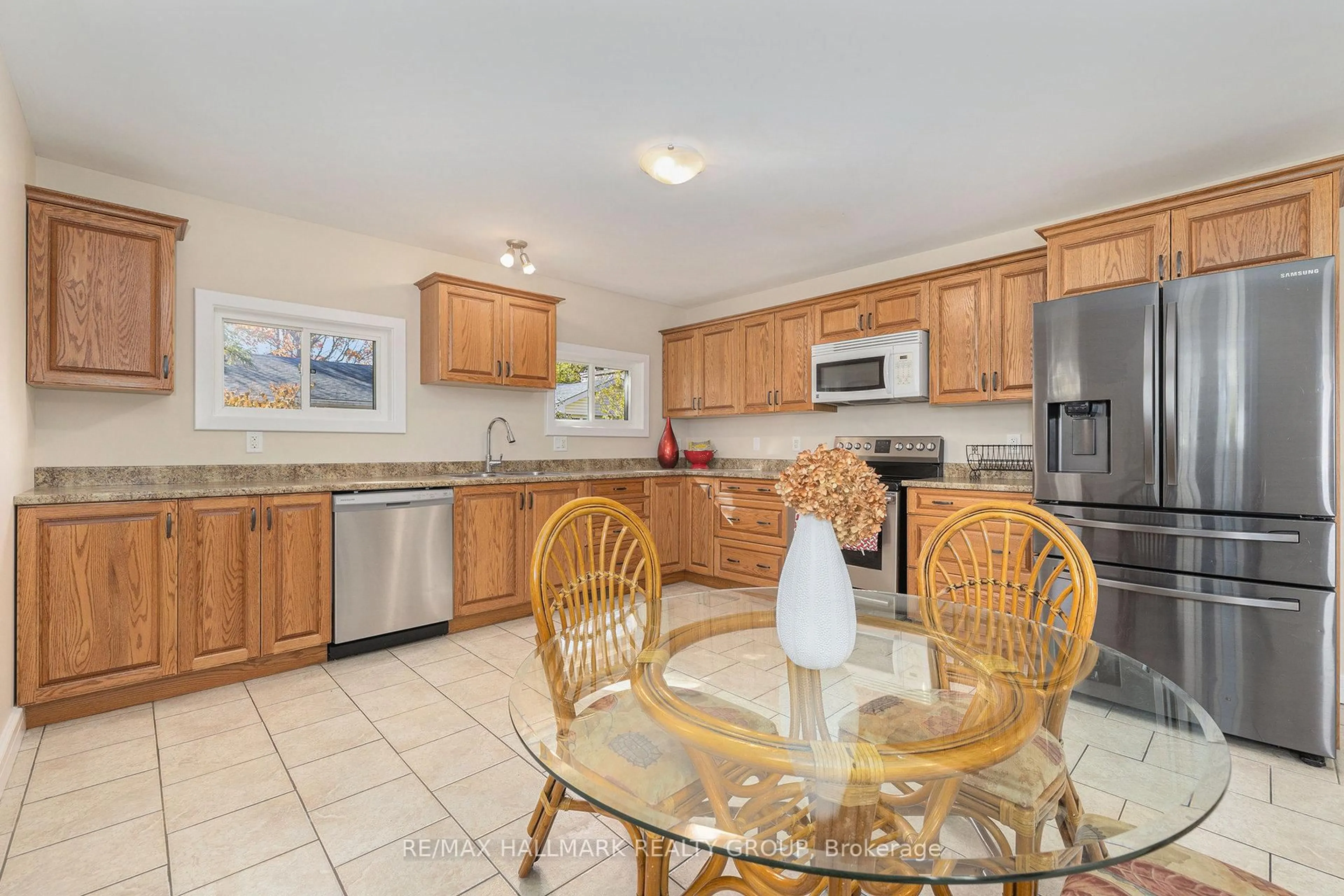124 Charlotte St, Arnprior, Ontario K7S 3B6
Contact us about this property
Highlights
Estimated valueThis is the price Wahi expects this property to sell for.
The calculation is powered by our Instant Home Value Estimate, which uses current market and property price trends to estimate your home’s value with a 90% accuracy rate.Not available
Price/Sqft$417/sqft
Monthly cost
Open Calculator
Description
This well-maintained, custom-built bungalow is situated on a quiet, dead-end street, and offers the perfect mix of comfort, privacy, and convenience. Featuring hardwood and tile flooring throughout, the bright main level includes an open kitchen with stainless-steel appliances and plenty of counter space. The spacious living room with vaulted ceiling overlooks a beautiful private backyard with a large deck, perfect for relaxing or entertaining. The semi-finished, lower-level walkout basement provides a large rec room, offering great future finishing potential. The fully finished multi-purpose room in the basement offers flexibility for an office, playroom, or guest space. The full basement bathroom adds convenience. This home sits on a generous, private lot surrounded by mature trees, with no neighbours on one side, and is a short distance to walking trails and green space. Heated by natural gas with central air conditioning for year-round comfort, this home combines small-town tranquility with easy access to nearby shops, schools, and amenities. Come and see for yourself! Some photos are virtually staged. Offers presented Saturday, October 25th at 4:00PM - seller reserves the right to review pre-emptive offers.
Property Details
Interior
Features
Main Floor
Primary
4.5 x 5.032nd Br
5.19 x 3.53Family
3.96 x 6.96Bathroom
3.56 x 1.85Exterior
Features
Parking
Garage spaces 1
Garage type Attached
Other parking spaces 2
Total parking spaces 3
Property History
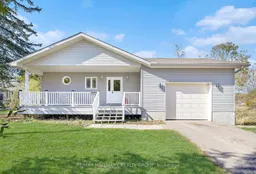 24
24
