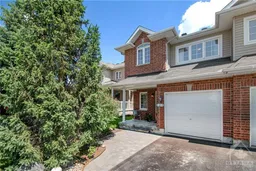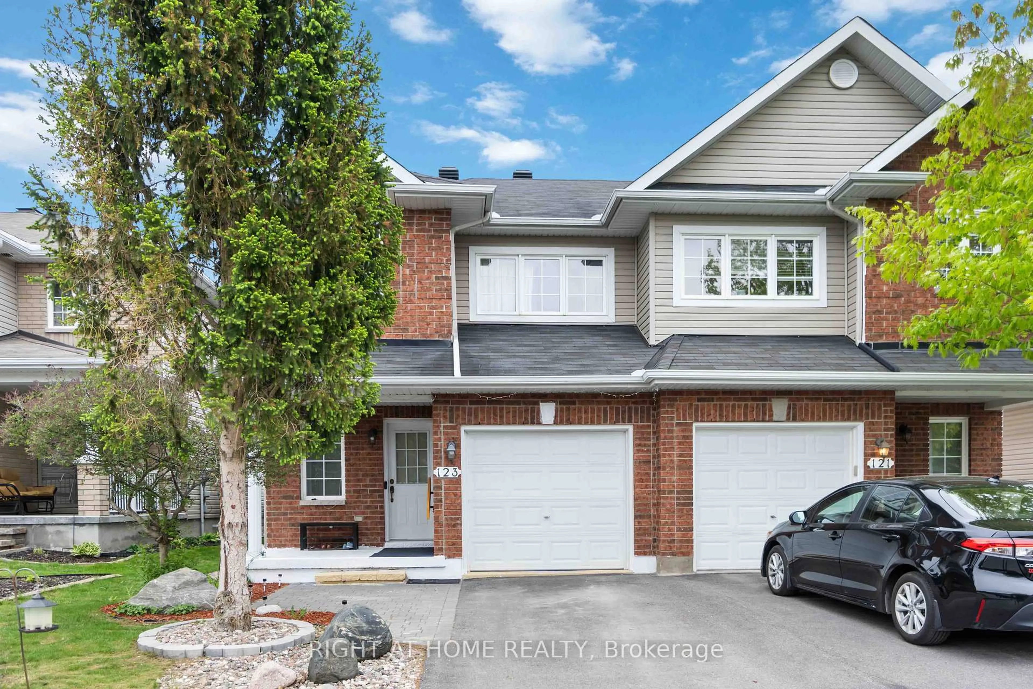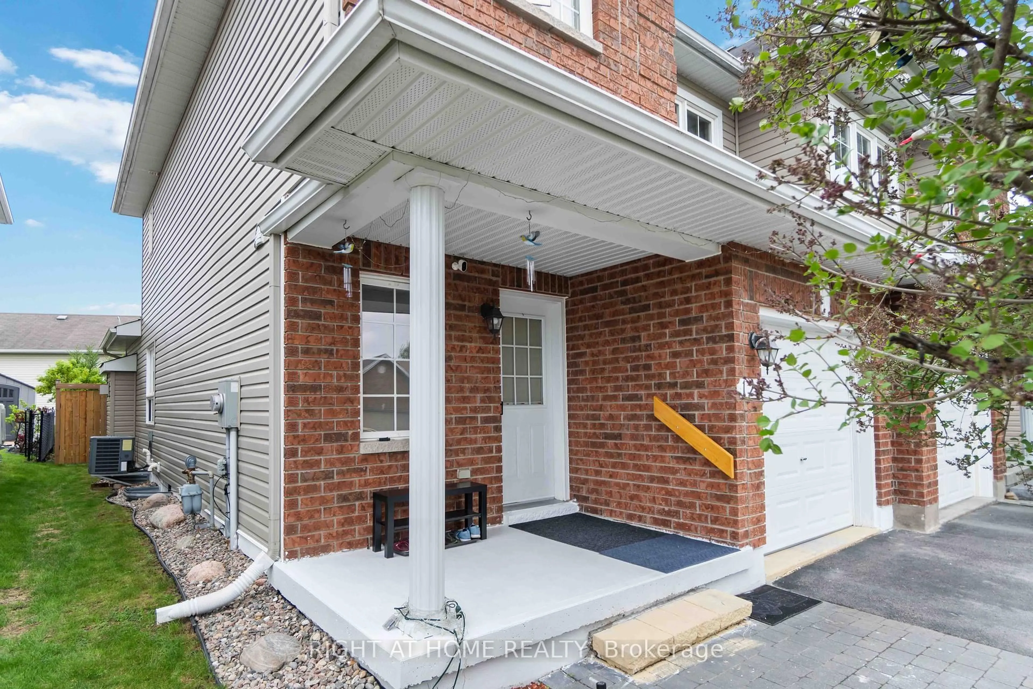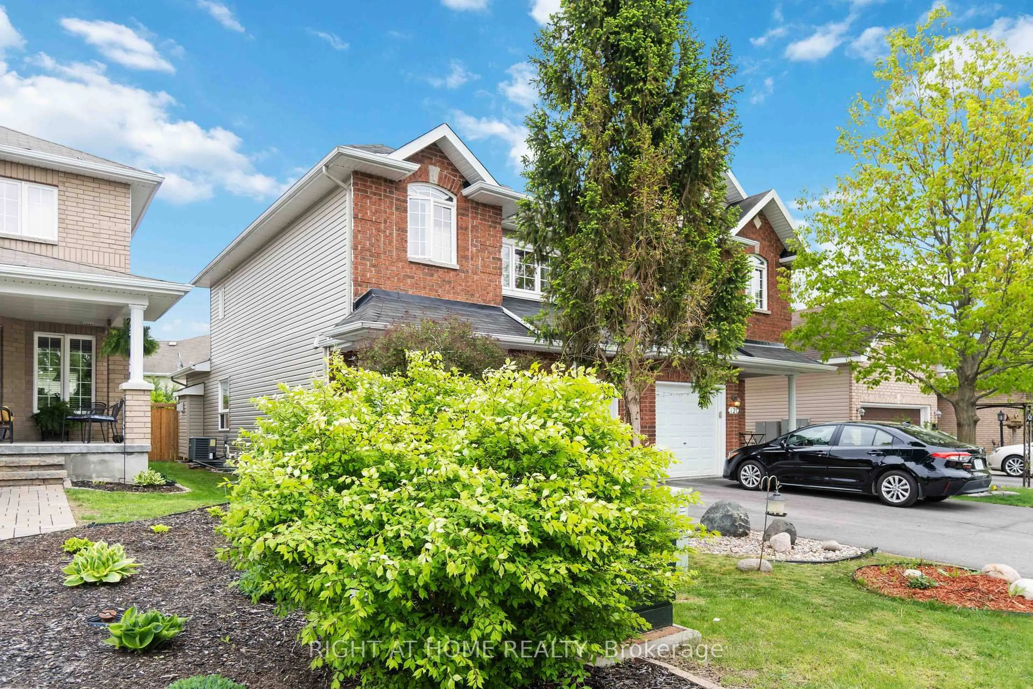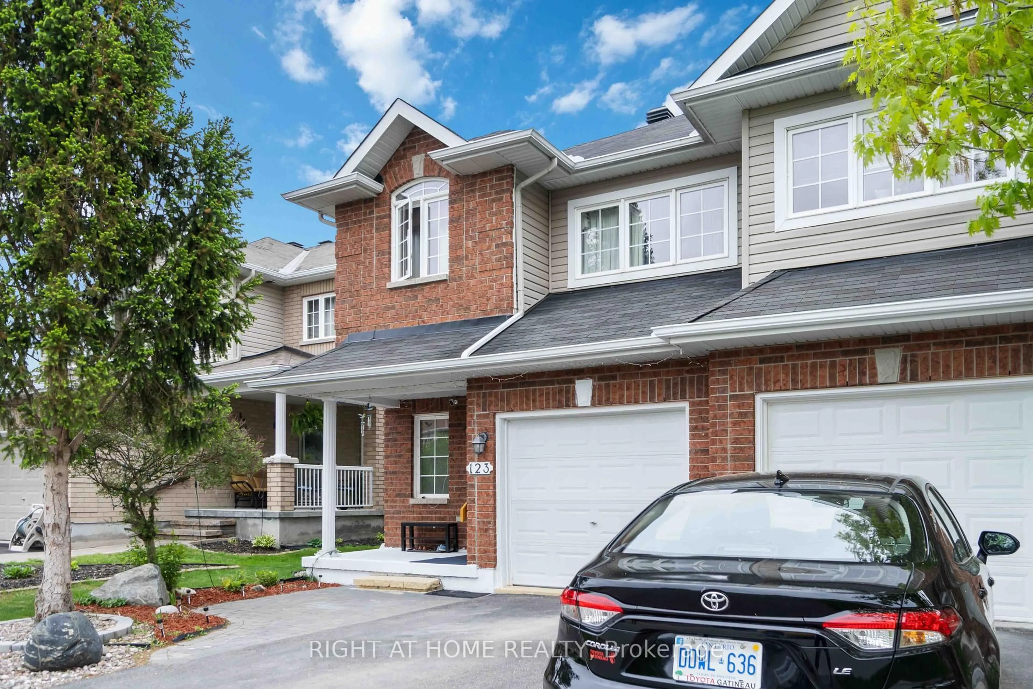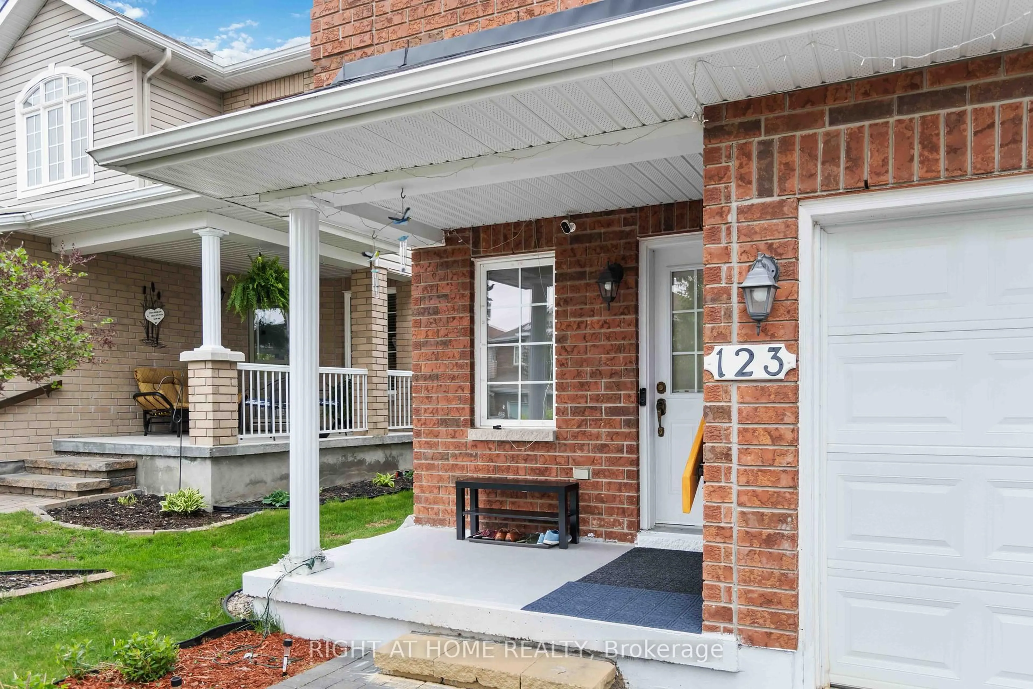123 WOLFF Cres, Arnprior, Ontario K7S 0C1
Contact us about this property
Highlights
Estimated valueThis is the price Wahi expects this property to sell for.
The calculation is powered by our Instant Home Value Estimate, which uses current market and property price trends to estimate your home’s value with a 90% accuracy rate.Not available
Price/Sqft$417/sqft
Monthly cost
Open Calculator
Description
Welcome to 123 Wolff Crescent! Discover spacious living in this charming 3-bedroom, 2.5-bath semi-detached home located in the heart of Arnprior. The main floor features beautiful hardwood and ceramic tile flooring, a bright eat-in kitchen, a formal dining area, a convenient powder room, and a cozy, sunlit living room complete with a natural gas fireplace perfect for relaxing evenings. Upstairs, the primary bedroom offers ample closet space and a private ensuite. Two additional generously sized bedrooms and a full main bathroom provide comfort and functionality for the whole family. The partially finished basement includes a bright recreation room with oversized windows, a roughed-in fourth bathroom currently used as storage, a laundry room, and a utility room with extra storage options. Step outside to enjoy a beautifully landscaped backyard with perennial gardens, a spacious deck, and a fully fenced yard ideal for entertaining or enjoying peaceful moments outdoors. Arnprior offers a vibrant lifestyle with access to beaches, parks, schools, the Nick Smith Centre, nature trails, a public library, shops, restaurants, and more. Just a 30-minute drive to Kanata makes commuting easy. Don't miss out, book your showing today!
Property Details
Interior
Features
2nd Floor
Primary
4.29 x 3.32Bathroom
3.3 x 1.49Bathroom
3.07 x 1.49Br
3.09 x 3.25Exterior
Features
Parking
Garage spaces 1
Garage type Attached
Other parking spaces 2
Total parking spaces 3
Property History
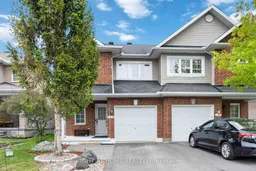 24
24