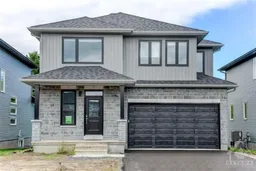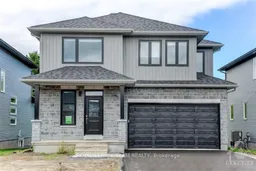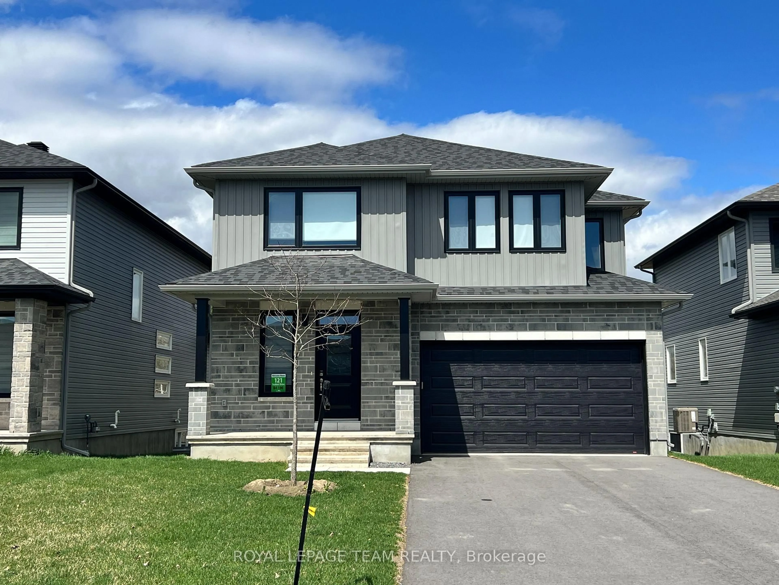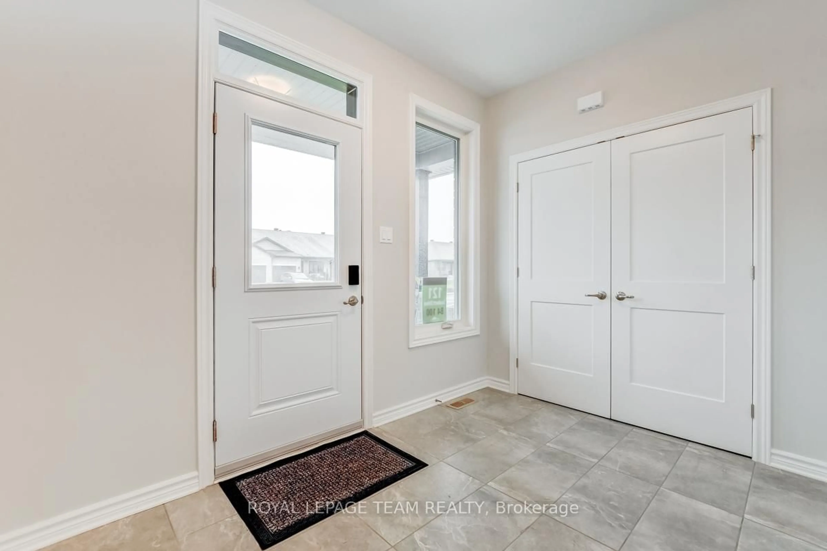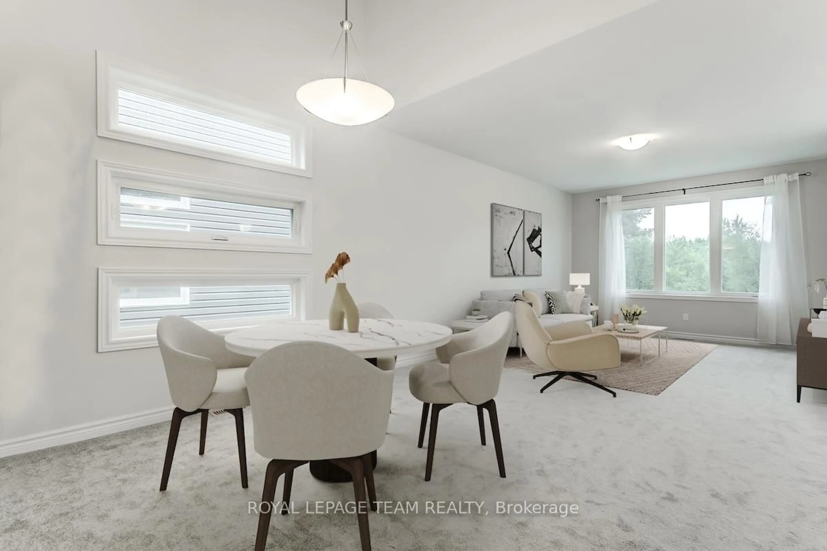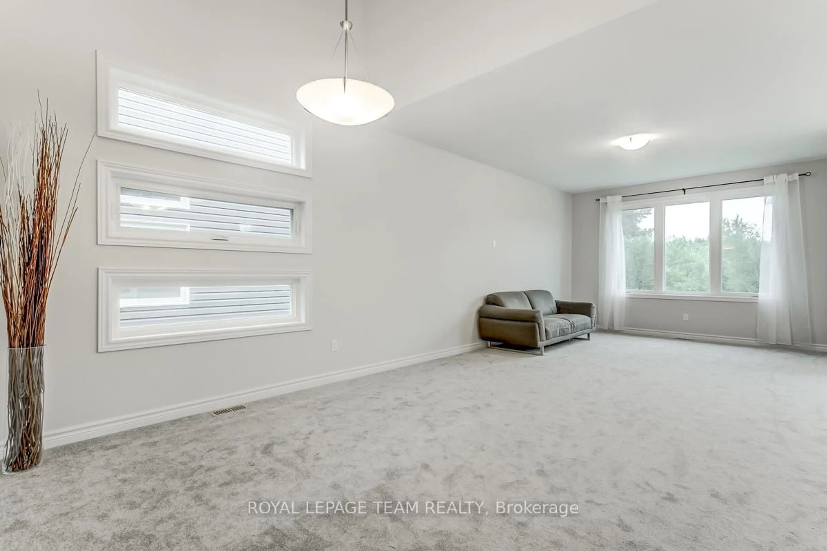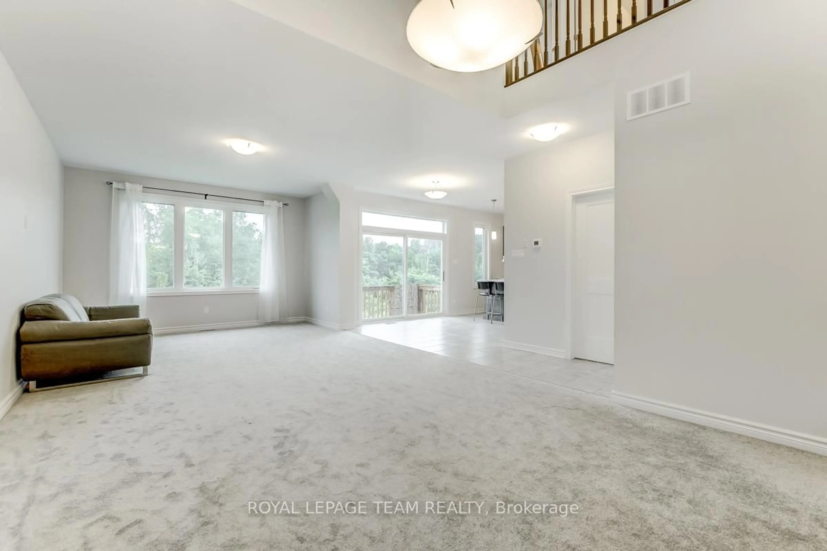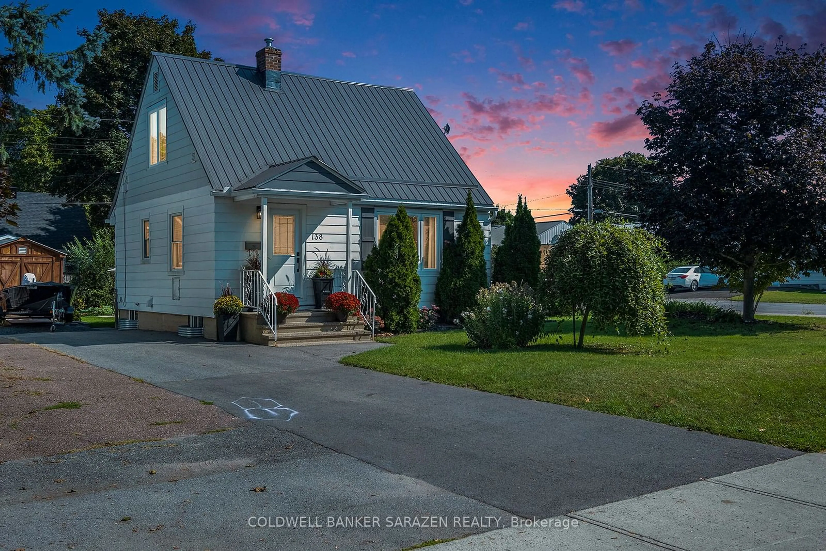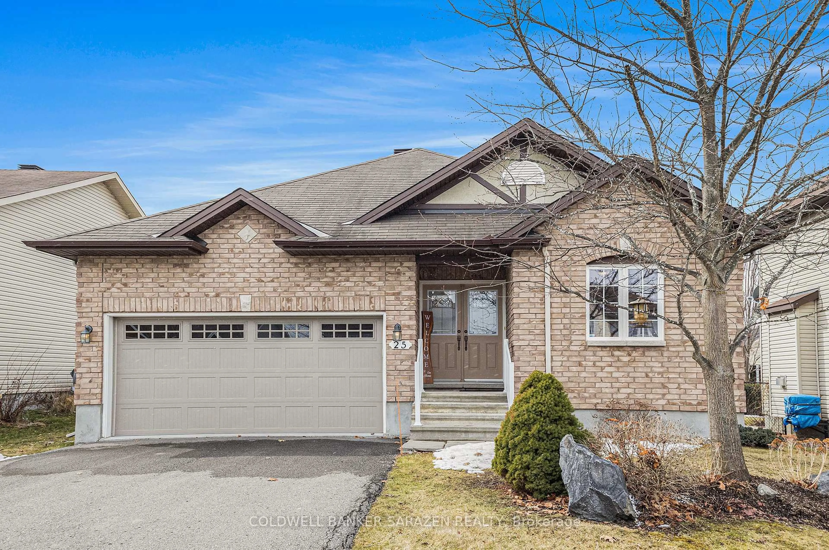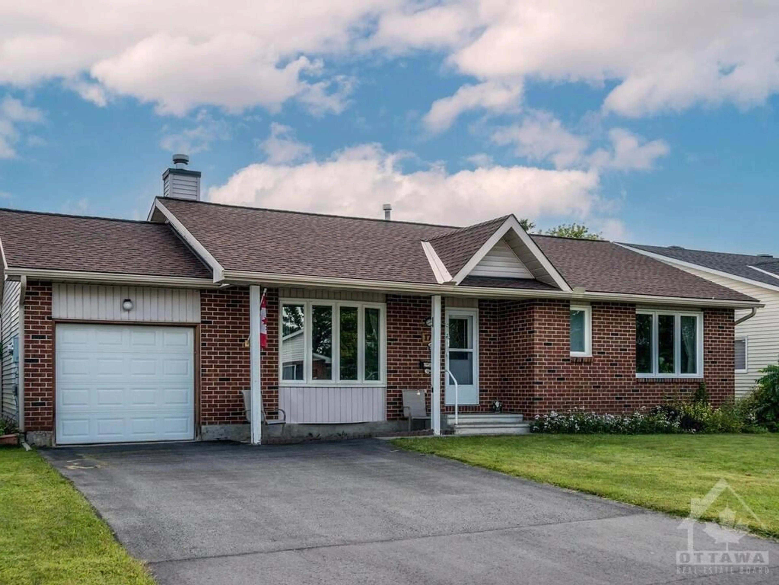121 SEABERT Dr, Arnprior, Ontario K7S 0K1
Contact us about this property
Highlights
Estimated ValueThis is the price Wahi expects this property to sell for.
The calculation is powered by our Instant Home Value Estimate, which uses current market and property price trends to estimate your home’s value with a 90% accuracy rate.Not available
Price/Sqft$337/sqft
Est. Mortgage$3,212/mo
Tax Amount (2025)$5,000/yr
Days On Market6 days
Total Days On MarketWahi shows you the total number of days a property has been on market, including days it's been off market then re-listed, as long as it's within 30 days of being off market.271 days
Description
This is a great opportunity! This brand new, open concept home from Neilcorp, built in 2023, is priced less than what they are asking for new builds of the same model and is ready to move in.This spacious, north-facing home features nice big windows, assuring plenty of sunlight in the modern living and dining rooms. Upstairs, you will find 4 sizable bedrooms, including a master complete with an ensuite bathroom and a walk-in closet. With no homes at the back, you can also enjoy better privacy.
Property Details
Interior
Features
Main Floor
Dining
3.88 x 3.96Dining
2.81 x 3.17Living
3.88 x 4.44Kitchen
2.74 x 3.86Exterior
Features
Parking
Garage spaces 2
Garage type Attached
Other parking spaces 2
Total parking spaces 4
Property History
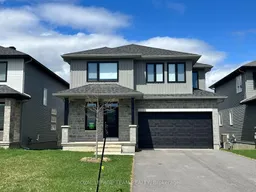 45
45