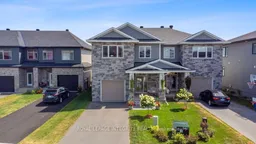The Town Where the Rivers Meet, welcome to Arnprior! Discover a thriving community with small-town charm, scenic beauty, and quick access to Highway 417 for an easy commute to Ottawa, just 20 minutes to Kanata. Families are drawn here for the peace and quiet, extra living space, and the vibrant historic downtown and waterfront. Located in The Fairgrounds, this home is within walking distance of downtown, grocery stores, and amenities such as the Nick Smith Centre, plus a brand-new playground with splash pad right in the community. Built in 2021 by Mackie Homes, this Thornbury model showcases quality craftsmanship, blending modern finishes with comfort and style. Step inside to a sunken foyer and a bright main floor with 9-foot ceilings and oak hardwood flooring. The kitchen and ensuite feature quartz countertops, complemented by upgraded MDF-painted cabinetry throughout for a high-end look. Upstairs, luxury stone composite flooring elevates each room, while the primary ensuite offers a relaxing soaker tub. A convenient powder room on the main level is perfect for guests, and each space has been thoughtfully designed. The finished basement rec room expands your living area, featuring the same luxury stone composite flooring, a framed bathroom, and a rough-in for future completion. Outdoors, enjoy your own private oasis with an above-ground pool (new liner in 2025), a beautifully encased deck for entertaining, and a PVC fence that provides both privacy and style. The front of the home is equally inviting with interlock accents that enhance curb appeal.
Inclusions: Dishwasher, Dryer, Refrigerator, Stove, Washer, Gazebo
 44
44


