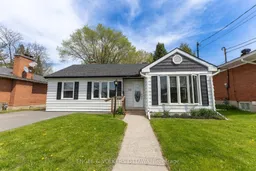Welcome to 115 Riverview Drive, a well-maintained 3-bedroom, 2-bathroom bungalow situated on a spacious 50 x 150 lot in one of Arnprior's most convenient and desirable locations. Just steps from the beach, library, parks, and downtown shops and restaurants, this home offers incredible value for first-time buyers, investors, or downsizers. The main level features a bright and functional layout, with a large living area, kitchen as well as 3 full bedrooms and main 4 piece bathroom. The lower level offers great additional living space, along with a second 2 piece bathroom. The basement is dry and worry-free thanks to a fully encapsulated foundation with a subfloor drainage system, sump pump, and dehumidifier, all completed in 2020 . Other major upgrades include a new roof in 2019, a high-efficiency furnace installed in 2016, and a repaved driveway in 2022. The incredible private backyard features a relaxing deck and a handy garden shed, with plenty of outdoor space for entertaining or gardening. This charming home combines classic comfort with practical updates throughout, all in a location that puts nature, amenities, and community right at your doorstep. Don't miss your opportunity to view this move-in-ready gem - book your private showing today.
Inclusions: Fridge, Stove, Washer, Dryer, Curtain Rods, Blinds, Gazebo, Garden Shed, workbench in basement
 31
31


