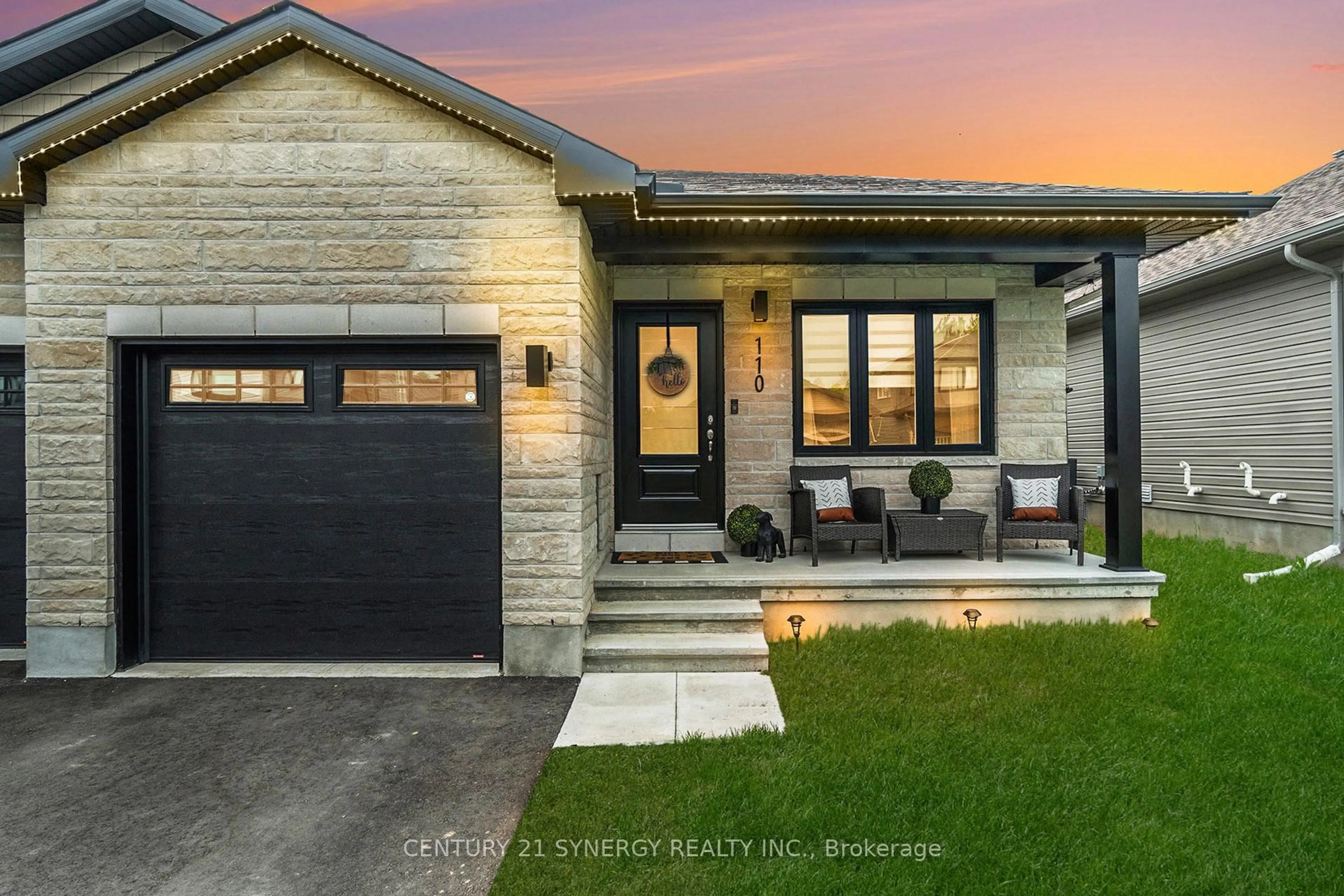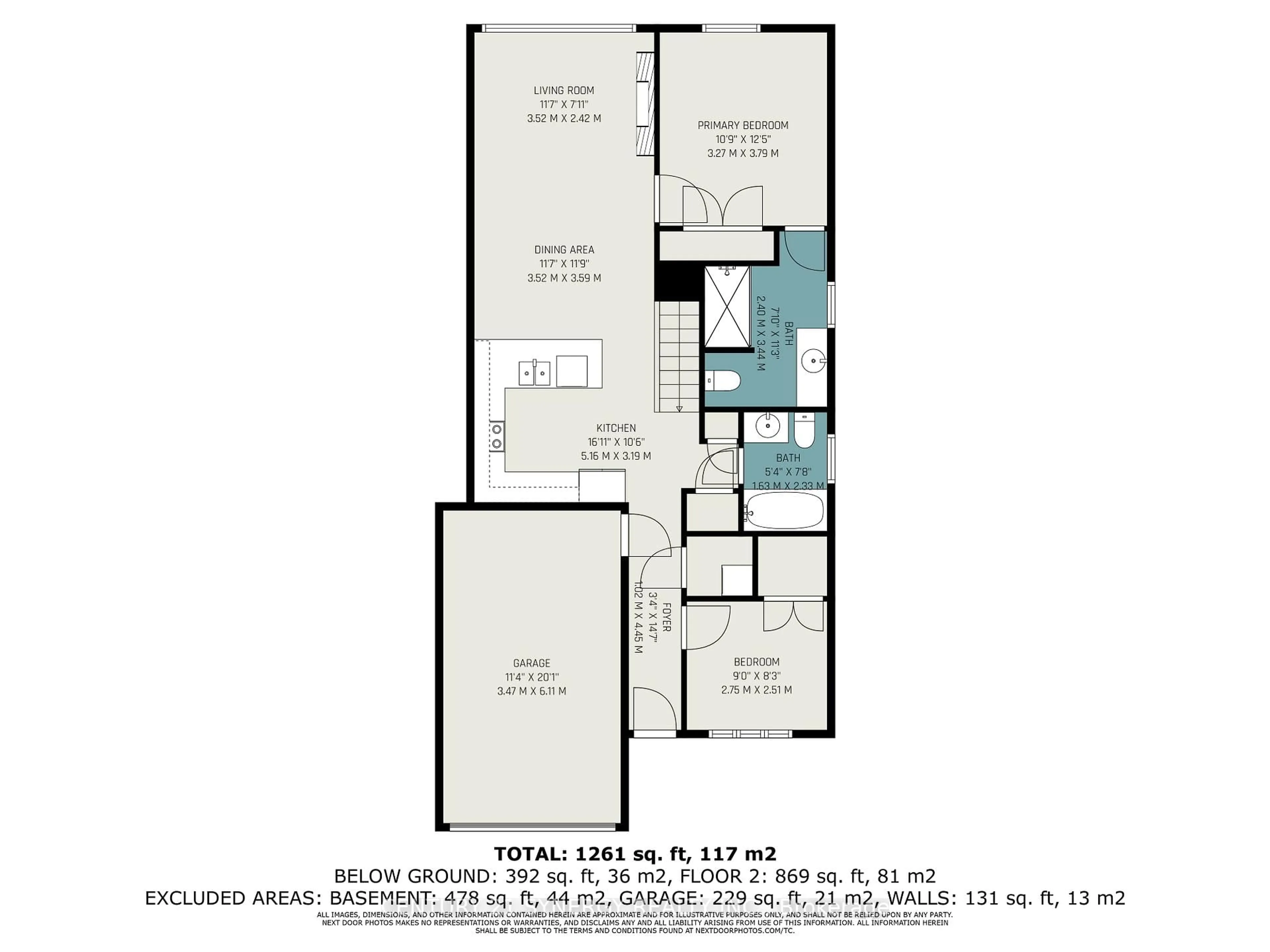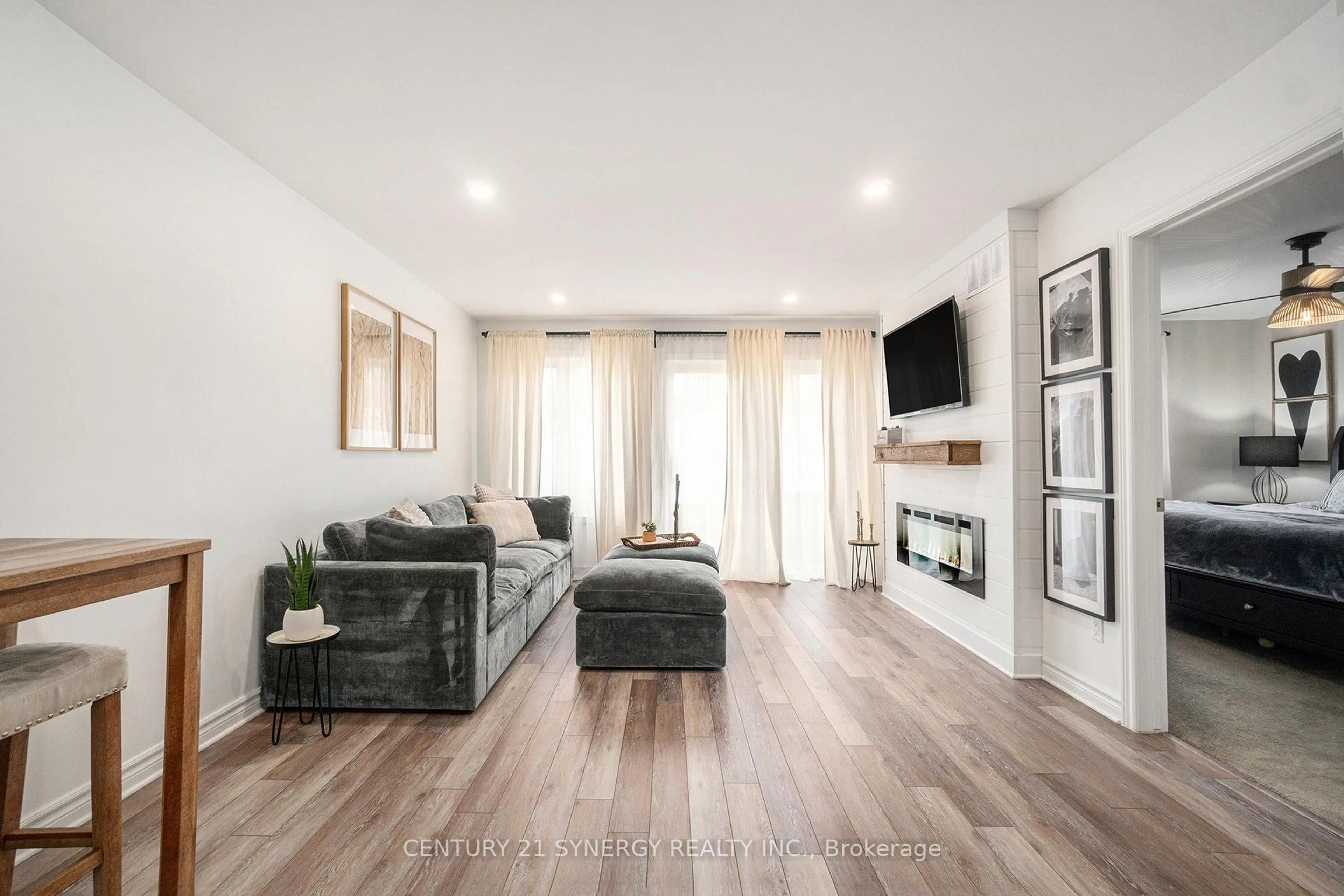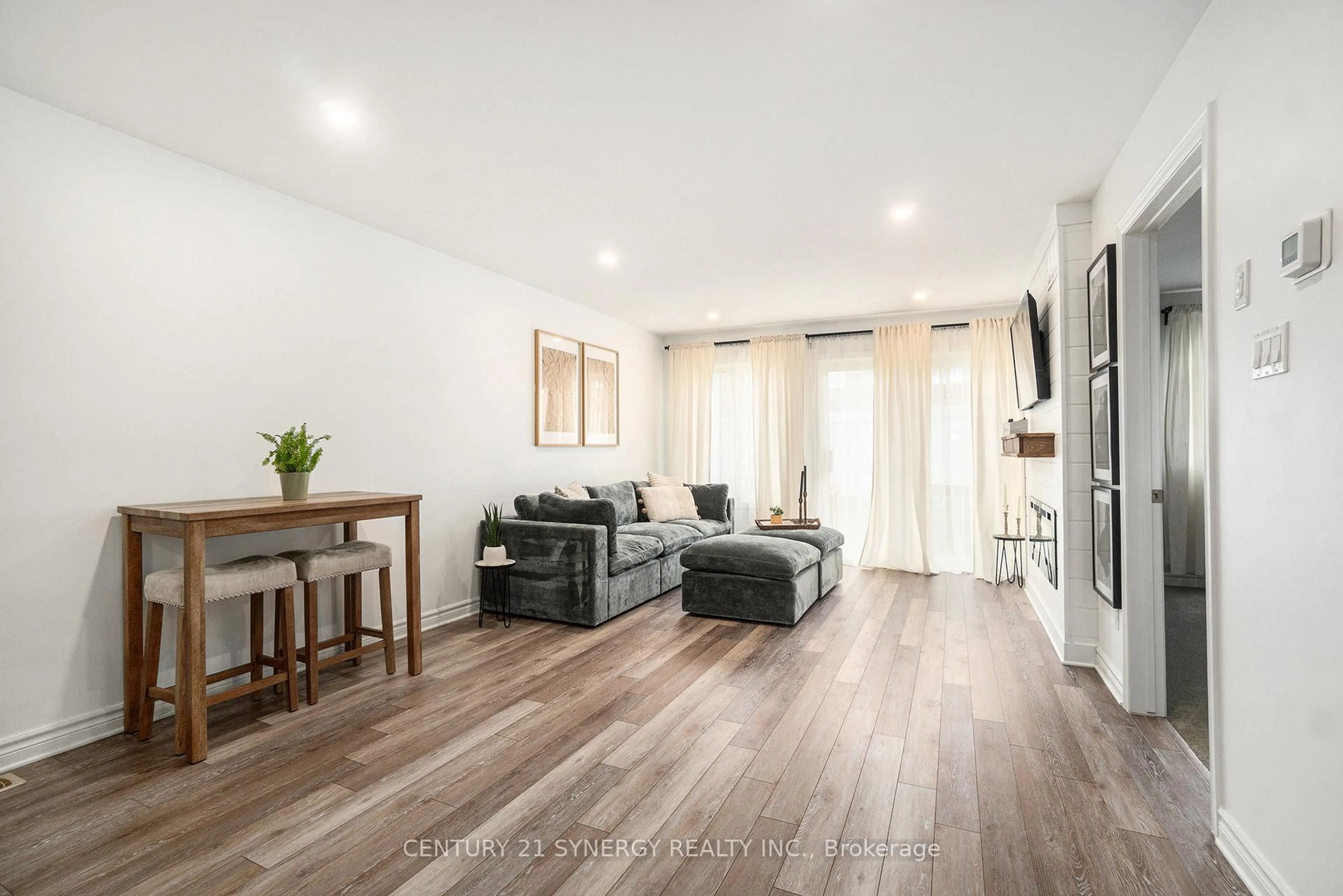110 Seabert Dr, Arnprior, Ontario K7S 0K1
Contact us about this property
Highlights
Estimated valueThis is the price Wahi expects this property to sell for.
The calculation is powered by our Instant Home Value Estimate, which uses current market and property price trends to estimate your home’s value with a 90% accuracy rate.Not available
Price/Sqft$672/sqft
Monthly cost
Open Calculator
Description
Welcome to Marshalls Bay Meadows in Arnprior, where rural charm meets urban amenities and a wealth of outdoor recreation is right outside your door. Built by Neilcorp Homes, this end-unit townhome is under 30 minutes to Kanata and 45 mins to Downtown Ottawa. With all essential rooms located on the main level, this home is perfect for every season of life. The open-concept plan offers a stylish kitchen with dark stainless appliances and a large island that flows seamlessly into the living and dining areas. Two generous bedrooms including a primary with ensuite bath, secondary bedroom with a closet large enough to accommodate a work from home space, a separate 4-piece bath and laundry room with stackable washer and dryer complete this floor. The lower level adds a versatile third bedroom, spacious family room, and a large utility/storage room with laundry sink and rough-in for a future bathroom. Additional highlights include an attached garage, remaining Tarion warranty coverage, and energy efficient components offering comfort and peace of mind. With scenic trails, parks, shopping, and local cafés, Arnprior offers a relaxed lifestyle just a short drive from the city. Whether youre a first-time buyer, downsizer, or investor, this home offers style, space, and small-town hospitality. Don't miss your chance to call Arnprior home!
Property Details
Interior
Features
Main Floor
Living
3.52 x 2.42Electric Fireplace / W/O To Patio
Dining
3.52 x 3.59Open Concept / Laminate
Primary
3.27 x 3.79Ensuite Bath / Large Closet / Broadloom
Bathroom
2.4 x 3.443 Pc Ensuite / Glass Doors / Separate Shower
Exterior
Features
Parking
Garage spaces 1
Garage type Attached
Other parking spaces 2
Total parking spaces 3
Property History
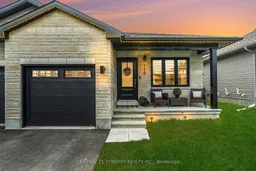 29
29
