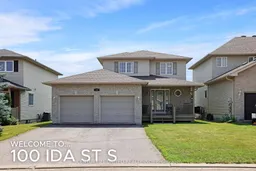Welcome to this lovely 2-storey home located on a desirable street surrounded by beautiful homes in Arnprior Ontario . Freshly painted from top to bottom, this residence shows beautifully with natural light pouring in . As you step inside, you'll be greeted by an inviting main floor featuring a two piece bath for your convenience and beautiful hardwood flooring throughout. The floor plan offers a seamless flow from the living room to the dining room, perfect for entertaining family and friends. The kitchen is equipped with stainless appliances, new flooring and a patio door that opens to a spacious pool size backyard. The second level of this home is bright and airy , and you will find a well- appointed four- piece bath and three nice sized bedrooms, including the primary complete with a walk-in closet. The lower level features a renovated bathroom and an additional area that can easily be finished to create a fourth bedroom , work out room ,or a cozy family room, providing even more versatility to the living space. Additional highlights include an oversized attached double car garage with convenient access to the home. Located close to all amenities, schools, and parks, this property truly showcases pride of ownership throughout. Don't miss the chance to make this beautiful house your new home
Inclusions: Refrigerator, Stove, Built In Dishwasher, Washer, Dryer, All Electric Light Fixtures, All Window Coverings, Blinds and Rods, Fridge in Garage
 35
35


