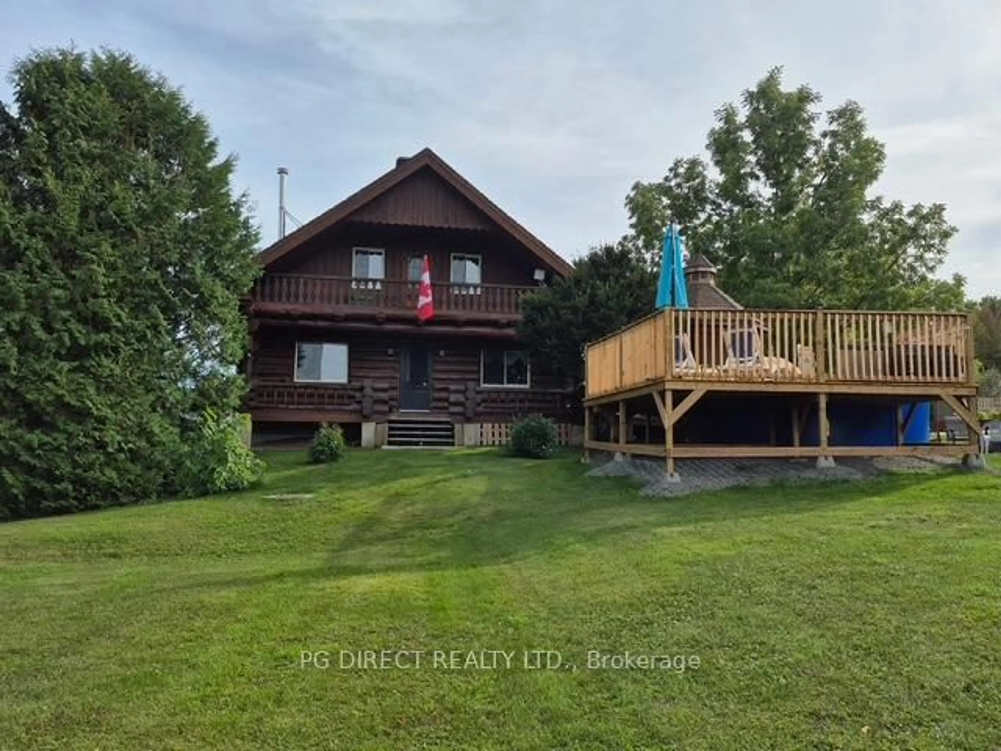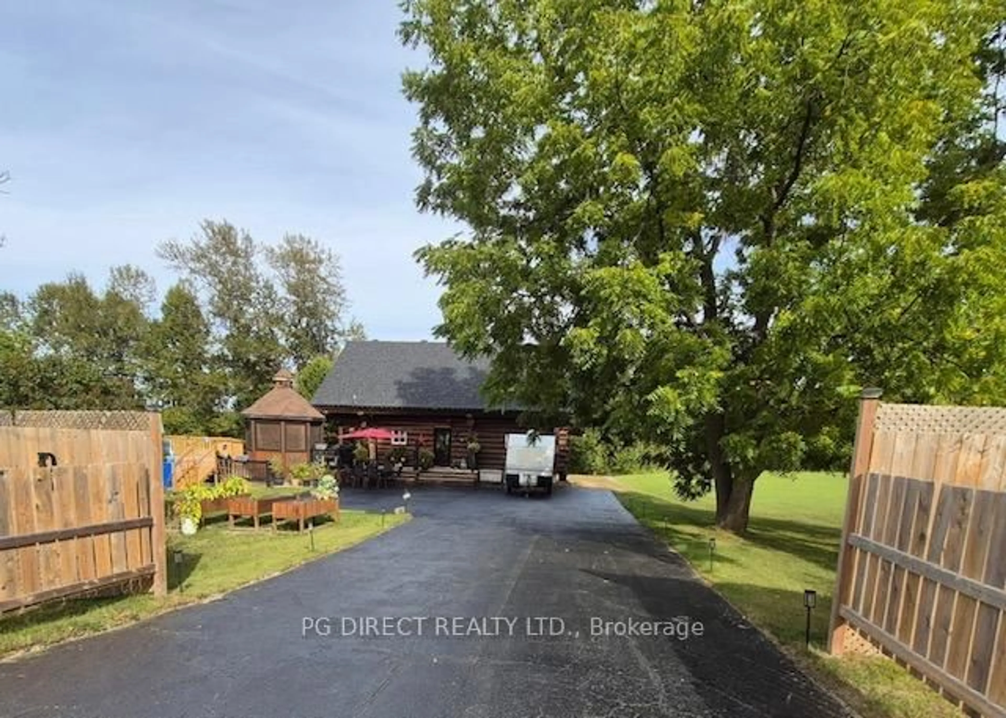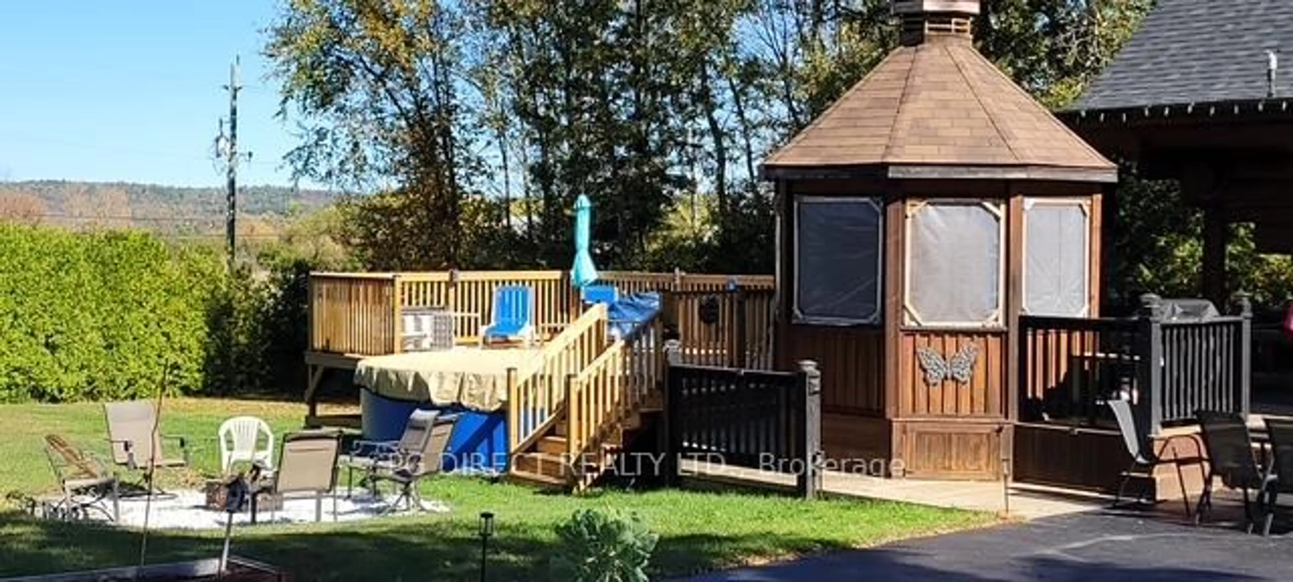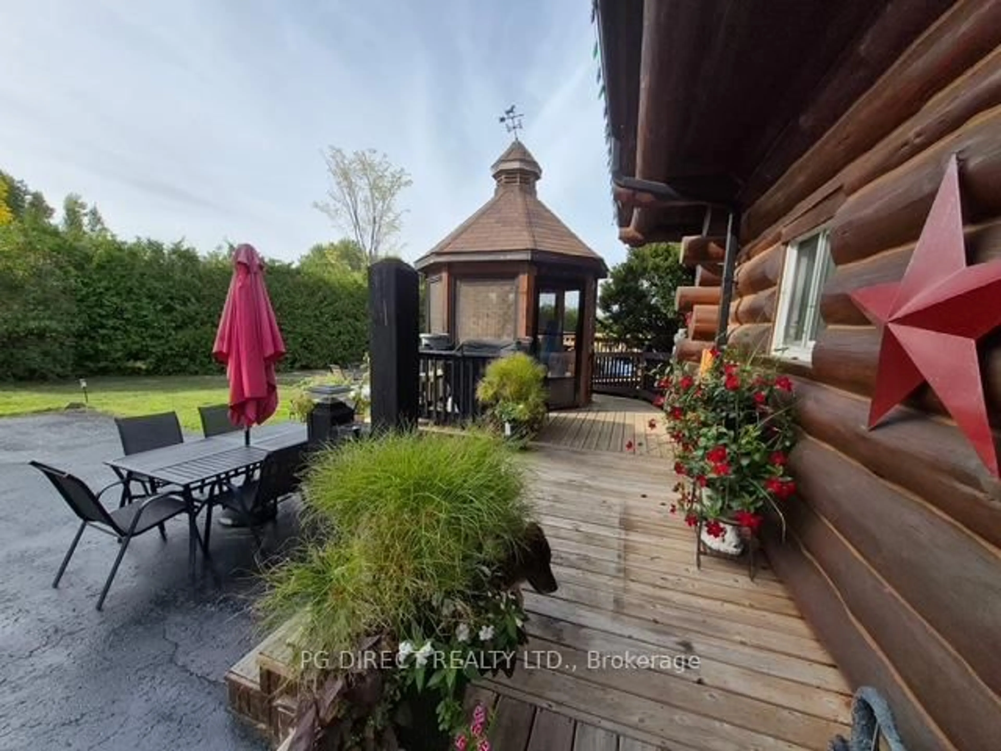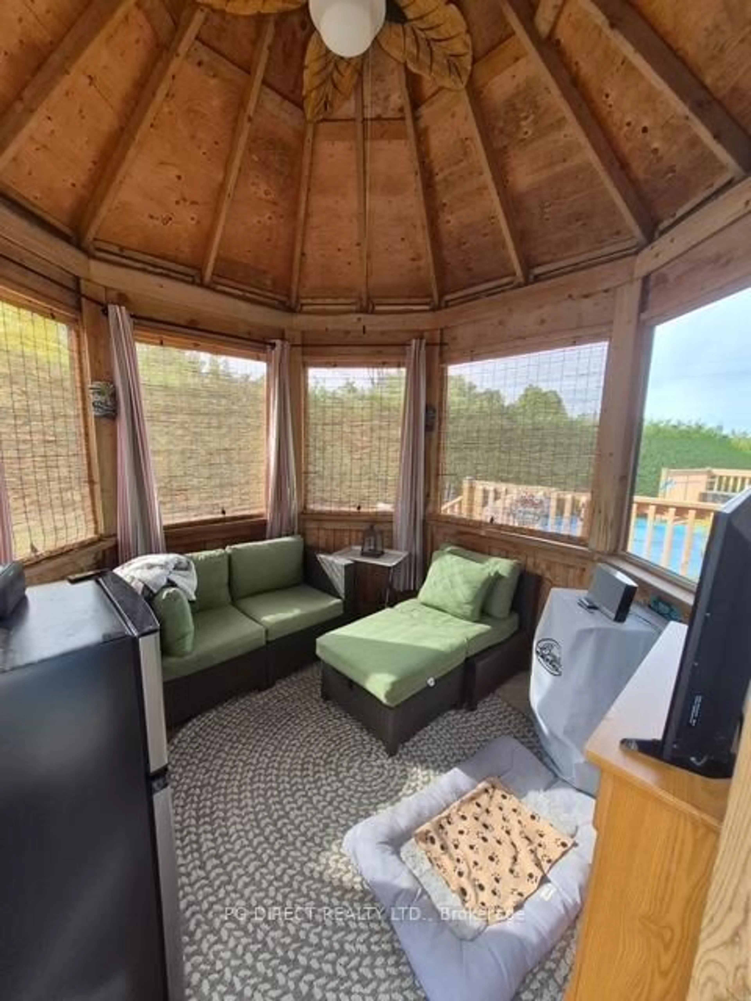15 Ferguslea Rd, Renfrew, Ontario K7V 3Z9
Contact us about this property
Highlights
Estimated valueThis is the price Wahi expects this property to sell for.
The calculation is powered by our Instant Home Value Estimate, which uses current market and property price trends to estimate your home’s value with a 90% accuracy rate.Not available
Price/Sqft$293/sqft
Monthly cost
Open Calculator
Description
Visit REALTOR website for additional information. Escape to the country in this beautifully maintained 4+1-bedroom, 2-bathroom log home, offering the warmth of rustic living with thoughtful modern upgrades. Set on over 1.5 acres of peaceful countryside, this property is ideal for those who value space, craftsmanship, comfort and accessibility where needed. This home offers sizable bedrooms ideal for all family members and guests alike. The open concept design is ideal for family gatherings and entertaining for the holidays. The beautiful custom details from the staircase to the arched doorways will not disappoint. Step inside to discover a home that has seen numerous recent improvements. The finished basement adds a stylish new living space with customized decor including flooring, soft-close barn doors for closets and laundry, and a pocket barn door leading to the brand-new 5th bedroom. Directly across, a newly remodeled bathroom showcases a walk-in spa shower, heat lamp, and antifog lighted mirrorperfect for modern convenience.Upgrades continue throughout: Roof redone (2019), with chinking and staining (2019) and fresh restaining (2024) New hot water tank (2020) New electrical panel & updated plumbing, New egress window in basement bedroom, New light fixtures throughout. Take advantage of the outdoor living space, whether its relaxing in your gazebo, swimming in the 15 ft above-ground pool (2024) or sunning on a brand-new deck (2025). The property is perfect for entertaining or enjoying the serenity of the open sky. Car enthusiasts or hobbyists will love the 36x28, 3-bay insulated and heated garage, completely finished in tongue-and-groove pine. For added peace of mind, the home also includes a 14 KW Generac backup generator. With plenty of space to call your own, this property offers endless opportunities to enjoy the outdoors while embracing the comfort of a well-cared-for log home. Truly a rare find with too many upgrades to list!
Property Details
Interior
Features
Main Floor
Kitchen
3.5 x 3.62Hardwood Floor
Br
3.65 x 4.11Hardwood Floor
Br
3.59 x 4.11Hardwood Floor
Bathroom
2.52 x 1.82Exterior
Features
Parking
Garage spaces 3
Garage type Detached
Other parking spaces 6
Total parking spaces 9
Property History
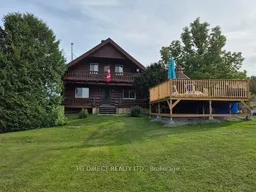 20
20
