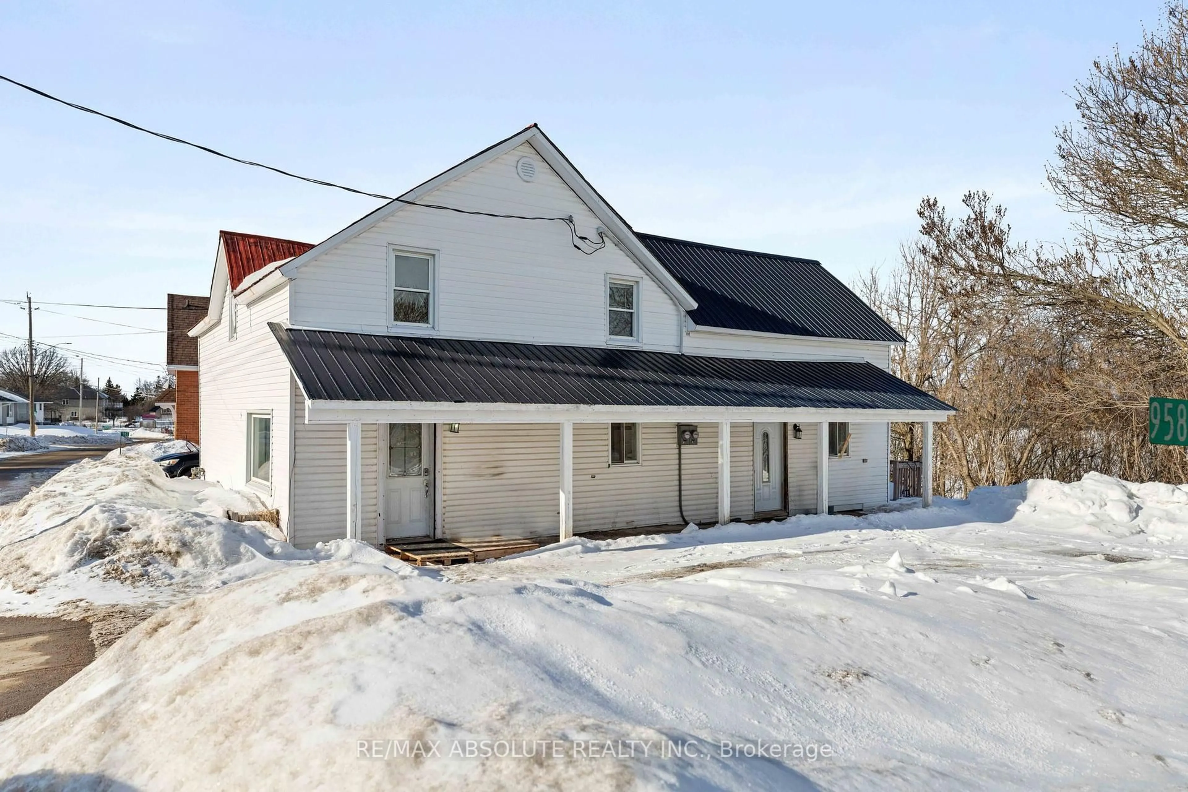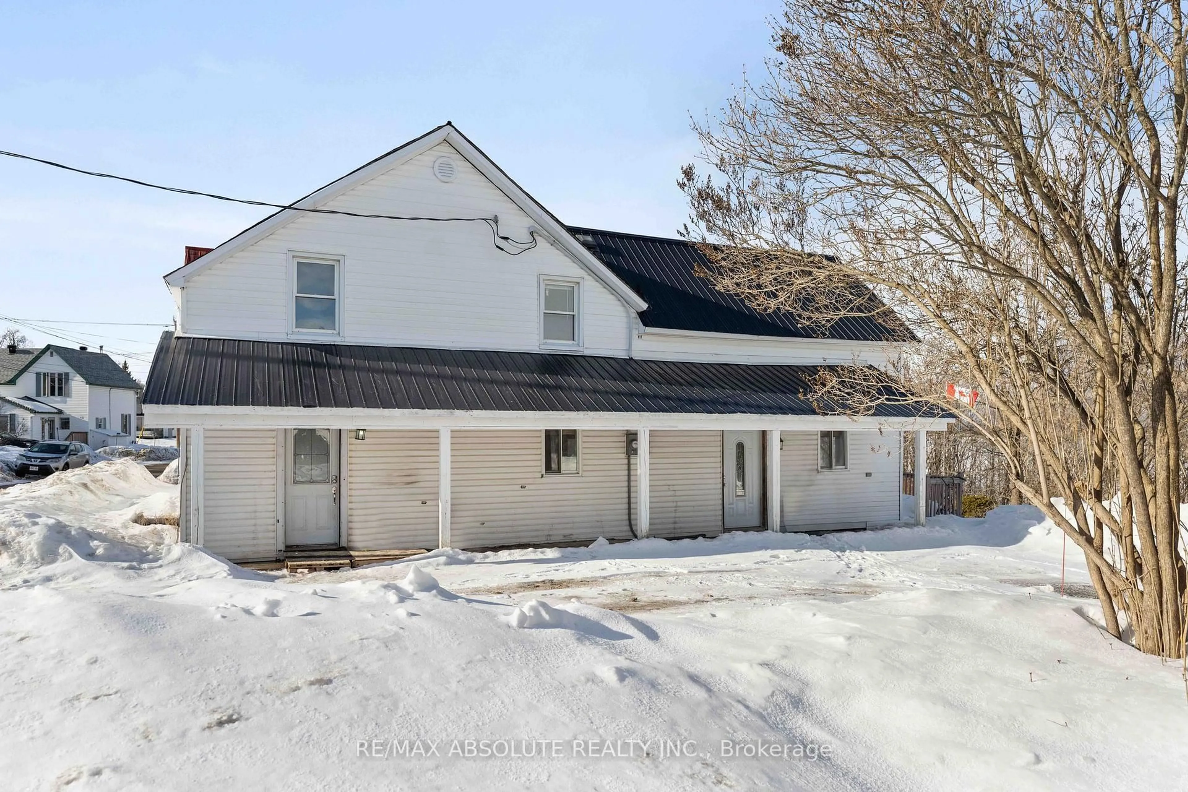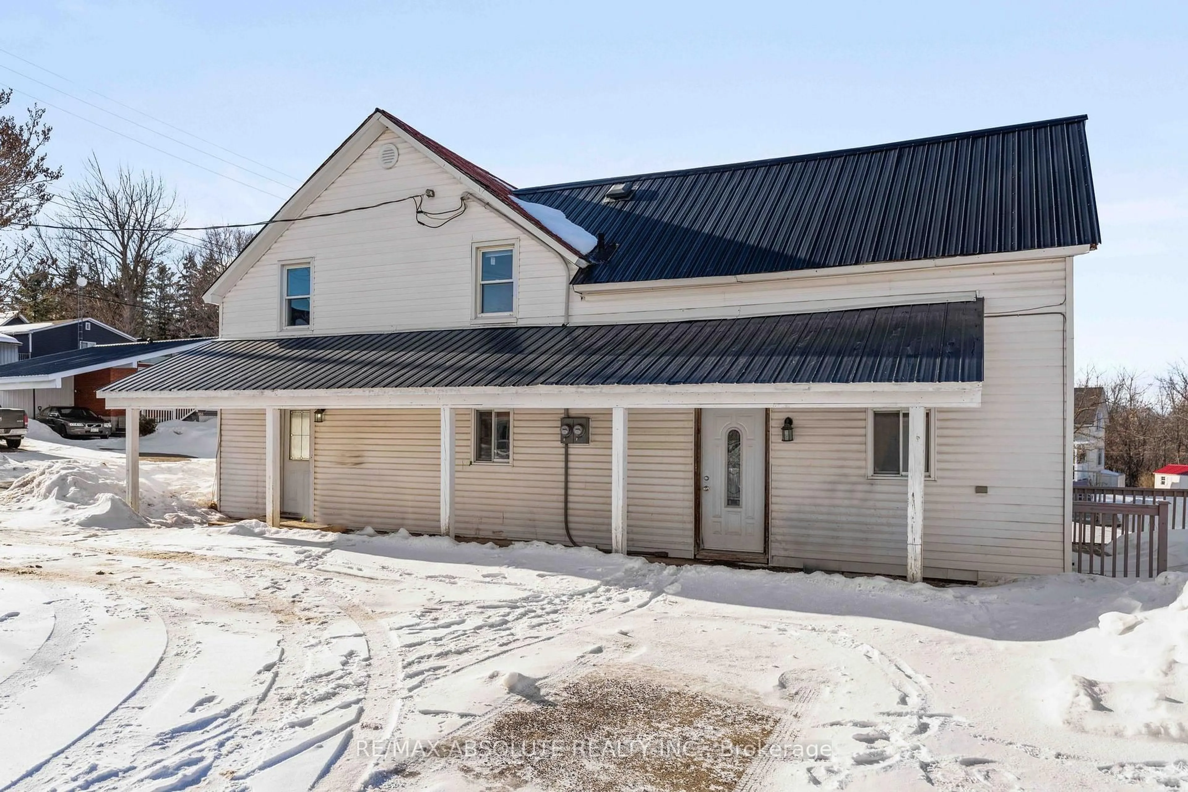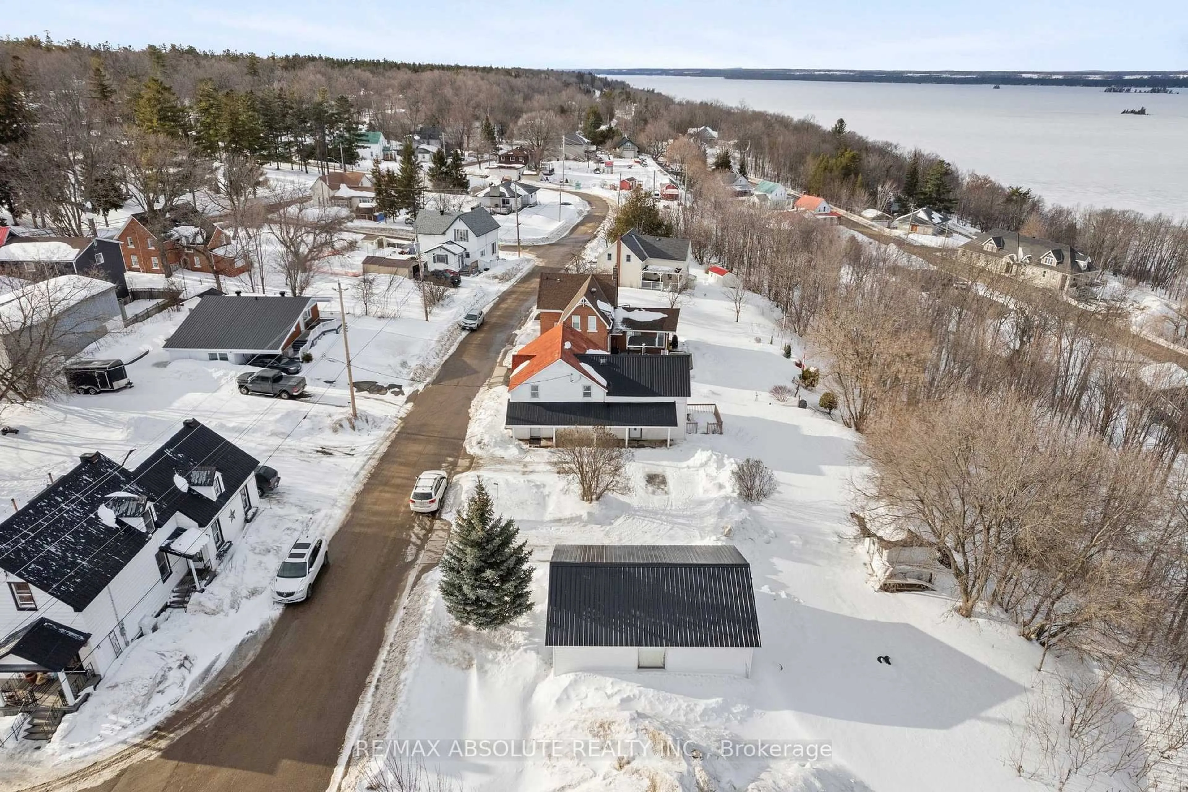958 Centre St, Braeside, Ontario K0A 1G0
Contact us about this property
Highlights
Estimated ValueThis is the price Wahi expects this property to sell for.
The calculation is powered by our Instant Home Value Estimate, which uses current market and property price trends to estimate your home’s value with a 90% accuracy rate.Not available
Price/Sqft$206/sqft
Est. Mortgage$1,971/mo
Tax Amount (2024)$2,864/yr
Days On Market62 days
Description
Lot's of space in this legal non-conforming duplex in Braeside ! FRONT UNIT offers open concept main floor. Warm kitchen includes appliances and boasts floating shelves and '"barn board look" accent walls. Dining and living room with laminate floors. Main floor bedroom could be a main floor office. Oversized pantry with barn door accents is partially plumbed for a powder room. Upstairs there are 2 good sized bedrooms and one smaller bedroom + a large 4 piece bath with laundry hook up. (note there is a washer and dryer in the garage that is functional and included). BACK UNIT has been recently renovated. It can serve as a second unit or can easily be opened up to make a larger single family home. This unit has brand new carpet on the second level. Cute kitchen with laminate floors and patio door to deck. Small living area could be used for dining if occupant wanted to use the 2nd bedroom for a living room. One 4 piece bath on the second level. Upgrades include septic (1998), furnace (2023), C/A (2010). Windows are approximately 20 years old. Maintenance free metal roof on house and garage. Garage is oversized with a storage loft and electricity. Two driveways, two hydro meters. One gas furnace services both units. When tenanted the owner controlled the furnace from her cell phone. Great location in the Village of Braeside. Close to golf, convenience store, Ottawa River, Braeside Beach, Red Pine Bay Boat Launch and an amazing community centre. One side is owner occupied, the other side is vacant. Quick "vacant" possession a possibility.
Property Details
Interior
Features
2nd Floor
3rd Br
3.9 x 3.084th Br
3.17 x 4.57Office
2.38 x 2.59Bathroom
3.2 x 2.58Exterior
Features
Parking
Garage spaces 2
Garage type Detached
Other parking spaces 5
Total parking spaces 7
Property History
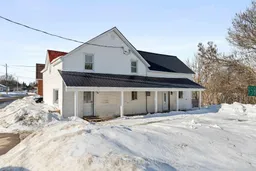 50
50
