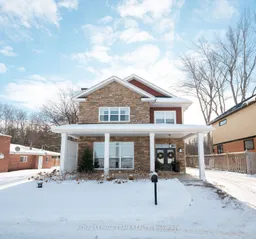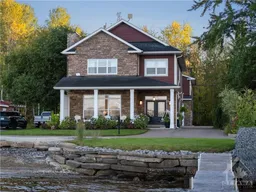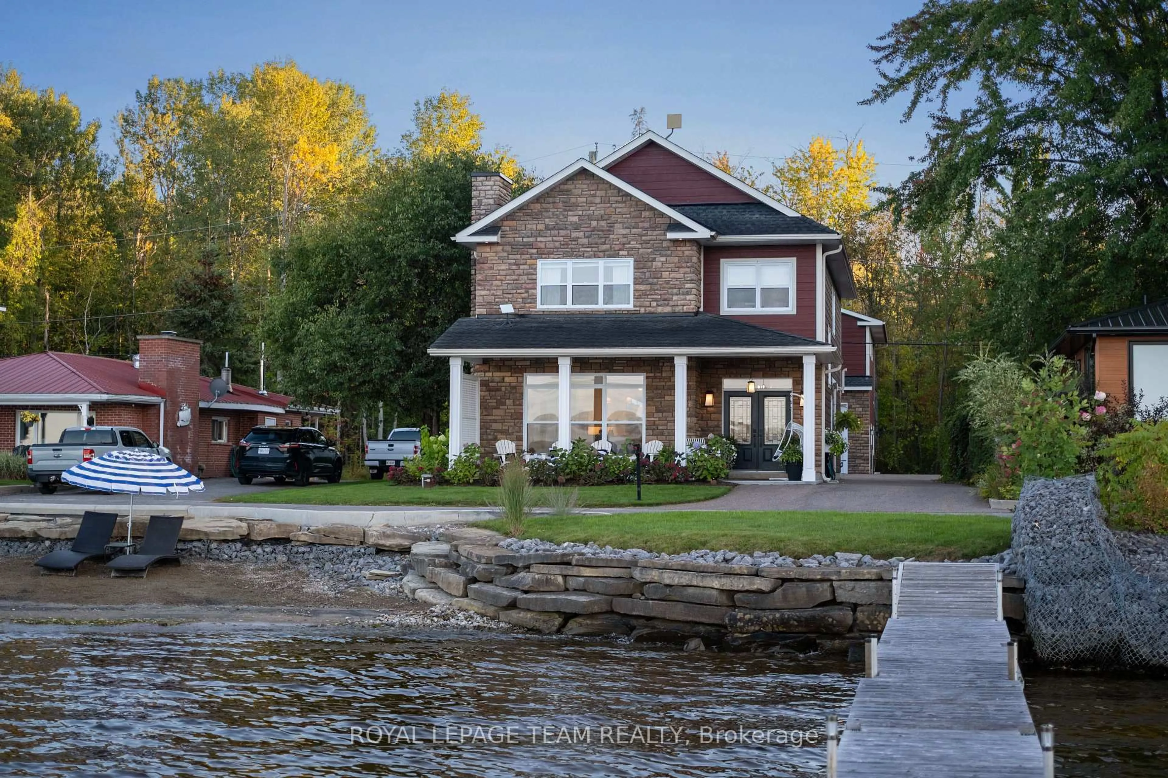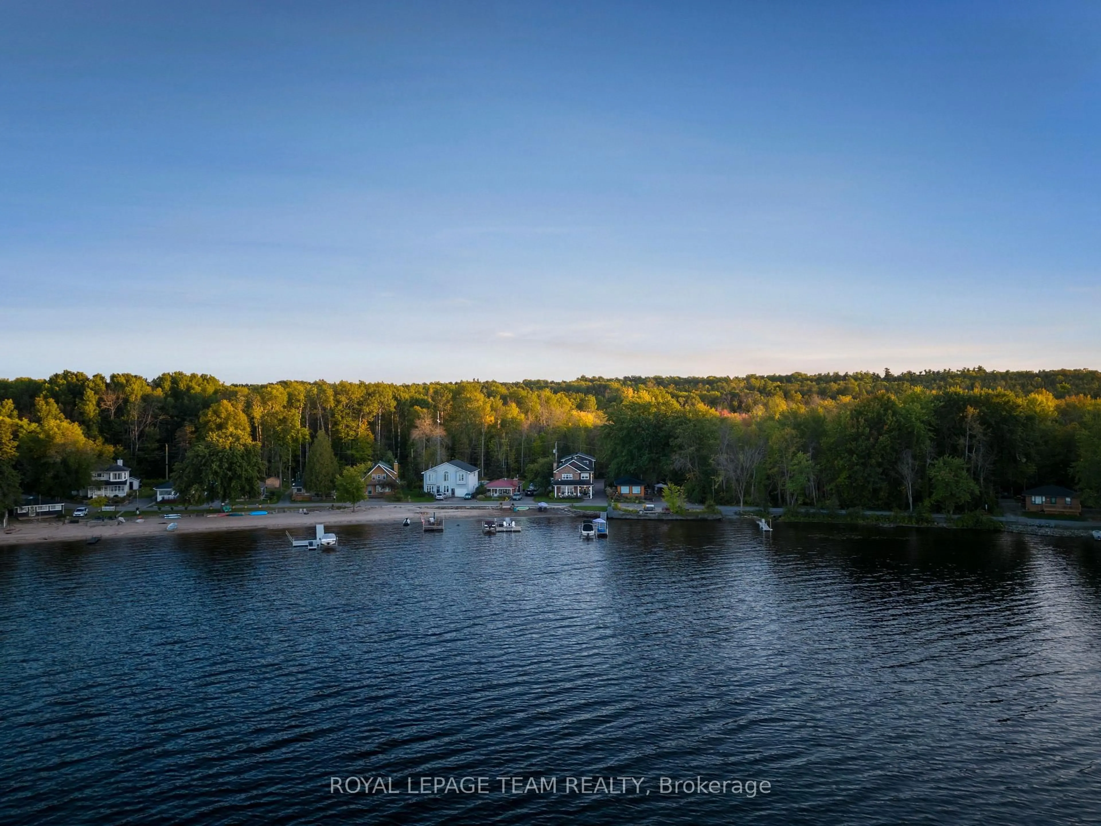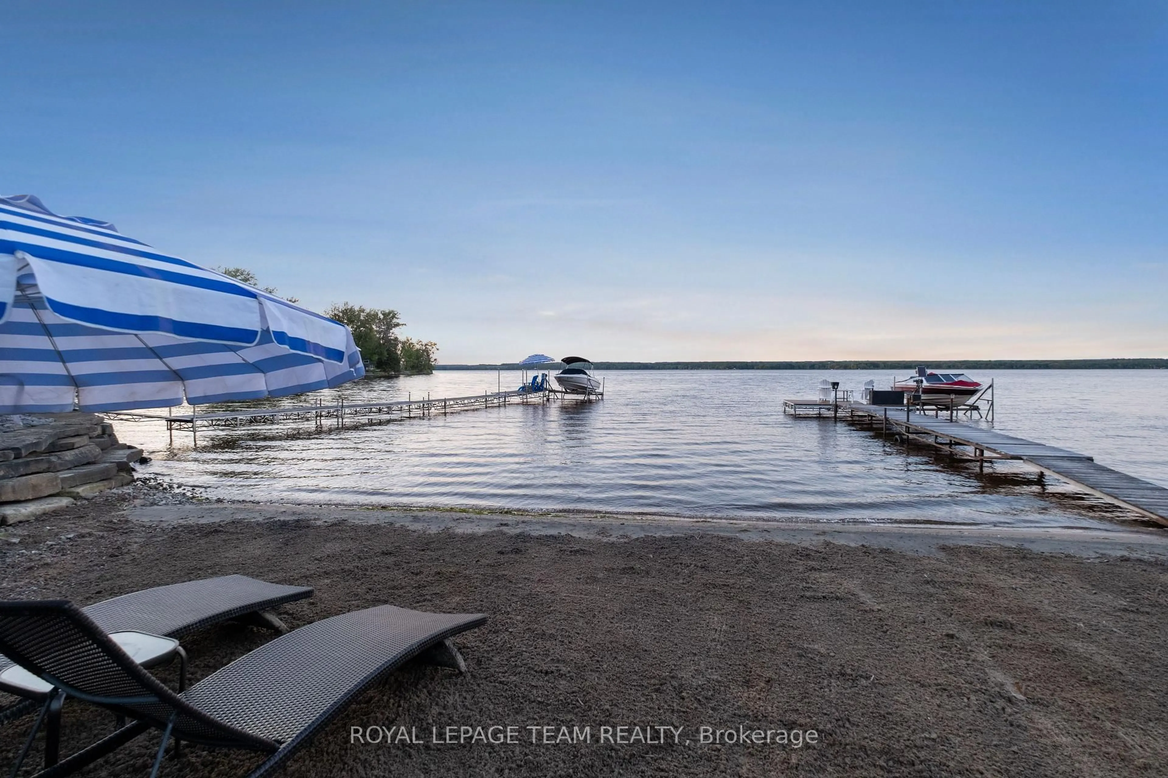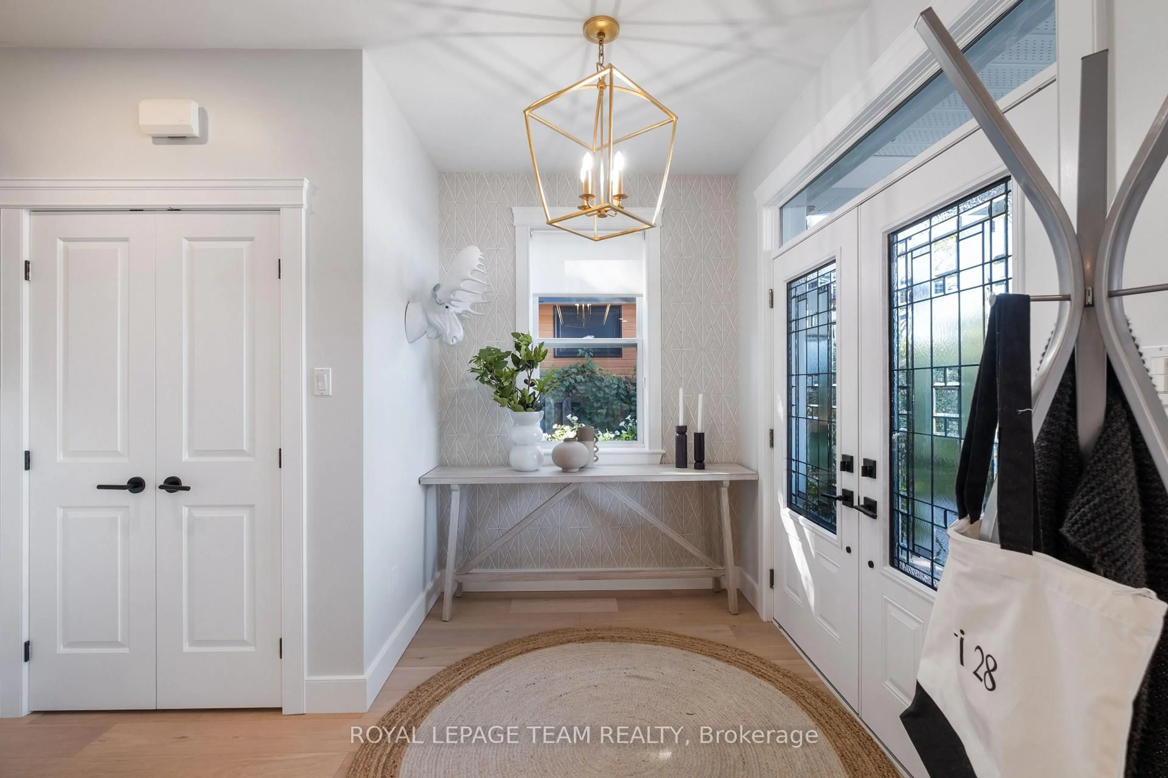835 Archibald St, Braeside, Ontario K0A 1G0
Sold conditionally $1,299,900
Escape clauseThis property is sold conditionally, on the buyer selling their existing property.
Contact us about this property
Highlights
Estimated ValueThis is the price Wahi expects this property to sell for.
The calculation is powered by our Instant Home Value Estimate, which uses current market and property price trends to estimate your home’s value with a 90% accuracy rate.Not available
Price/Sqft$476/sqft
Est. Mortgage$5,583/mo
Tax Amount (2024)$7,431/yr
Days On Market46 days
Total Days On MarketWahi shows you the total number of days a property has been on market, including days it's been off market then re-listed, as long as it's within 30 days of being off market.113 days
Description
OPEN HOUSE SUNDAY APRIL 13th 2-4PM. This one-of-a-kind property, located 45 minutes west of Ottawa, boasts private waterfront access, with a sandy-bottom beach and dock on the Ottawa River ideal for swimming, boating or enjoying the breathtaking views. Step inside, where every detail has been thoughtfully designed creating a perfect blend of luxury and comfort. The heart of the home offers a true entertainers dream: a custom kitchen, with an oversized island, crisp white cabinetry, and seamless open-concept flow. Its the perfect space for friends/family to naturally gather. The dining area features a stylish coffee and wine bar exceptional for leisurely mornings or festive evenings. Beyond, a cozy living room beckons with a warm gas fireplace, creating an ideal space for relaxation and intimate gatherings with a River view. Upstairs, retreat to the spacious primary suite, a haven of comfort featuring a walk-in closet and a spa-like 4-piece ensuite. A professionally created design plan is available to renovate the ensuite to match the homes modern aesthetic. Three additional bedrooms, 3-piece bathroom, and convenient laundry room, complete the second floor, ensuring comfort for everyone. Step outside into a backyard oasis. Relax in the luxurious hot tub while gazing out at the waterfront or host gatherings on the professionally designed two tiered stone patio. The covered porch offers a peaceful escape, rain or shine, while the landscaped gardens add a touch of natural beauty to this outdoor retreat. The heated 28'x34' garage with soaring ceilings and corrugated steel walls offers a loft apartment above, featuring two bedrooms, 3-piece bathroom, kitchen, and cozy gas fireplace. With its waterfront view, this special living space is ideal for hosting guests, adult children, creating a studio, or office. This one-of-a-kind home offers more than just a place to live; its a lifestyle of luxury living, unparalleled views, and every modern comfort you could dream of!
Property Details
Interior
Features
Main Floor
Dining
3.5 x 5.1hardwood floor / B/I Bar
Living
4.64 x 4.72hardwood floor / Gas Fireplace
Kitchen
4.31 x 5.0hardwood floor / Quartz Counter / Centre Island
Exterior
Features
Parking
Garage spaces 2
Garage type Detached
Other parking spaces 6
Total parking spaces 8
Property History
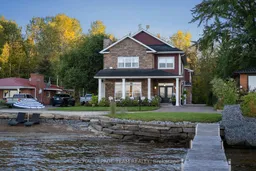 37
37