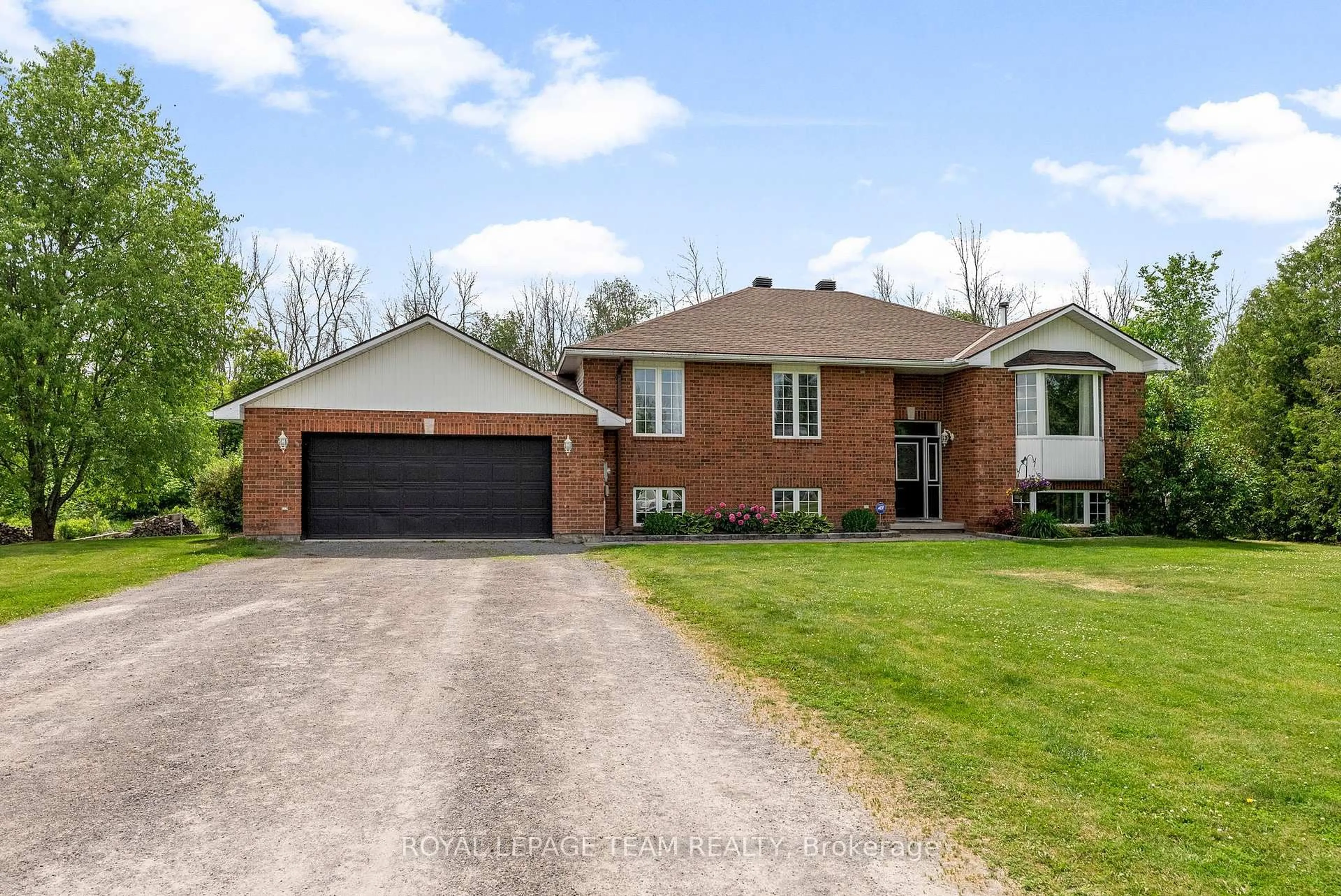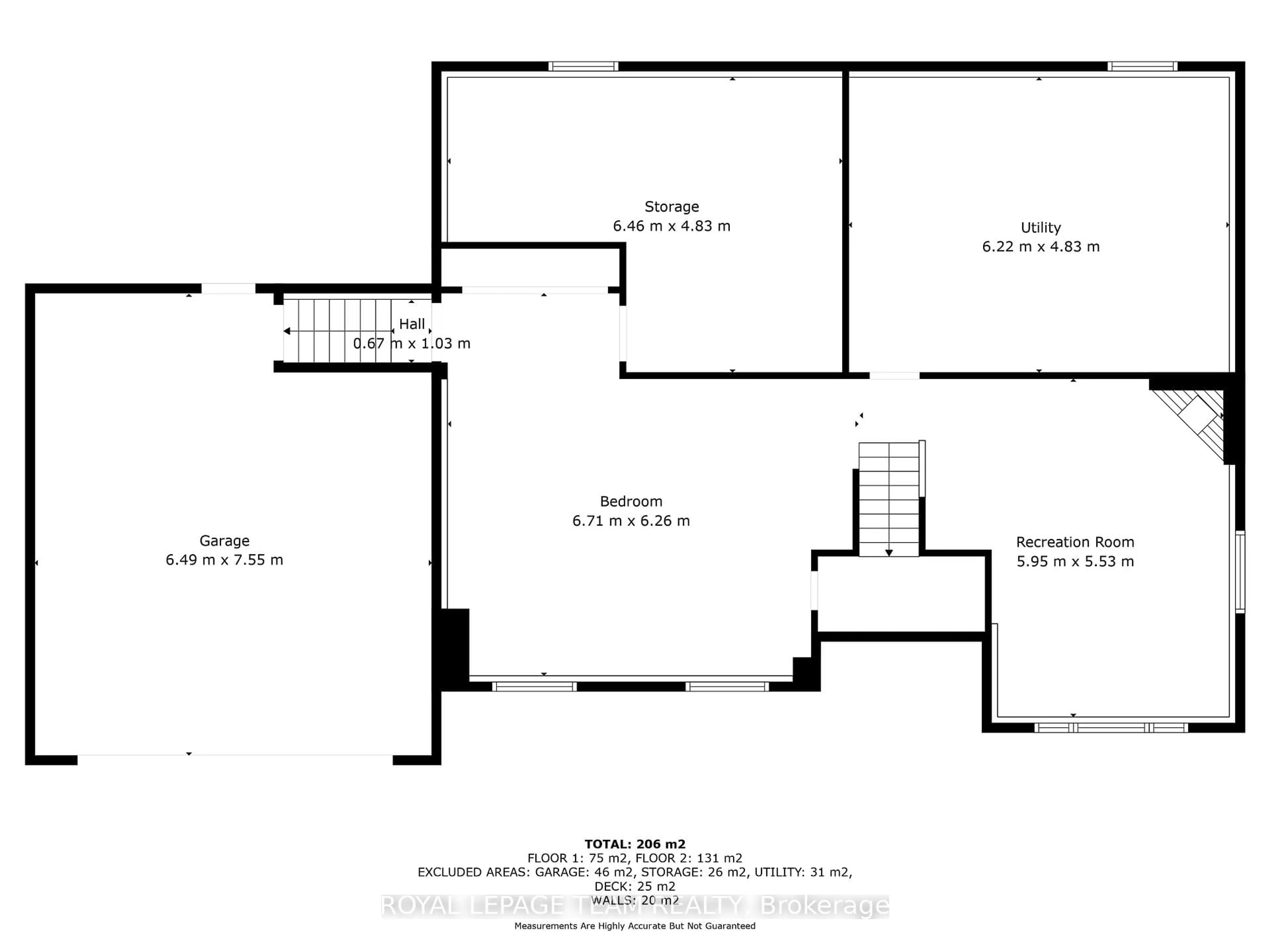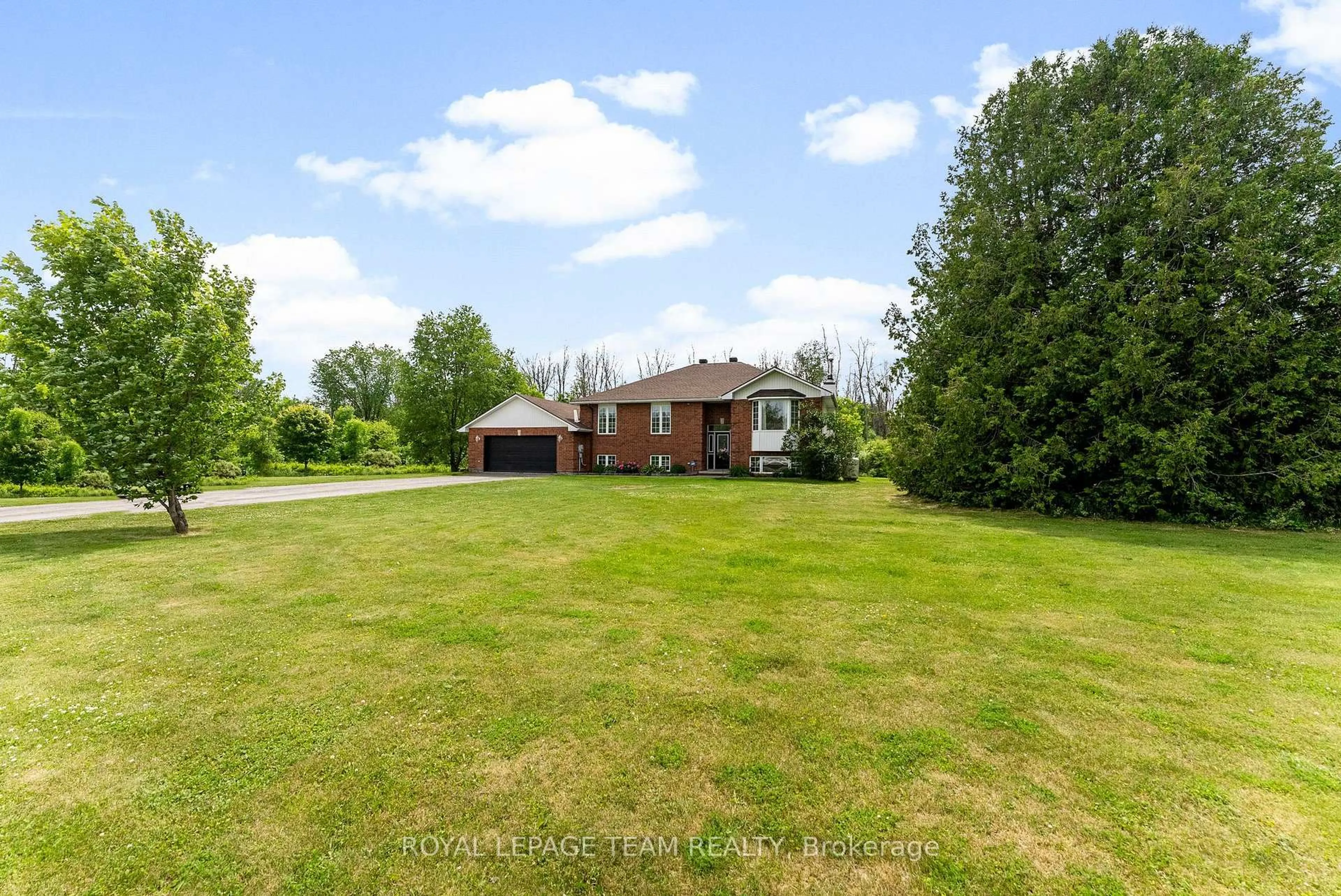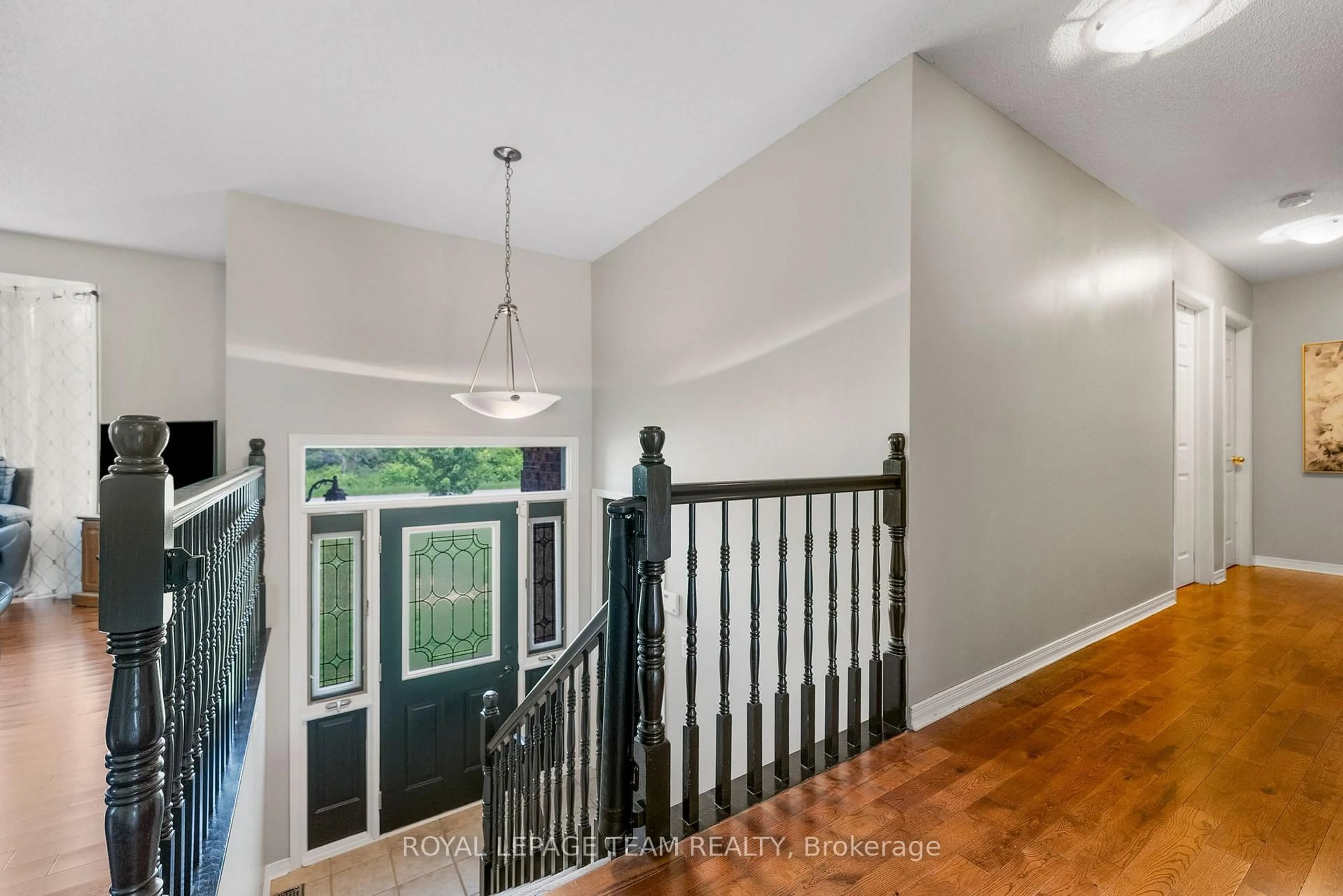79 Mountain View Rd, Arnprior, Ontario K7S 3G9
Contact us about this property
Highlights
Estimated valueThis is the price Wahi expects this property to sell for.
The calculation is powered by our Instant Home Value Estimate, which uses current market and property price trends to estimate your home’s value with a 90% accuracy rate.Not available
Price/Sqft$408/sqft
Monthly cost
Open Calculator
Description
Welcome to 79 Mountain View Road. Set on a beautifully treed 1.8-acre lot, this custom-built raised bungalow offers the perfect blend of privacy, space, and comfort all just a short drive into Arnprior and close to the charming village of Pakenham. Thoughtfully designed for everyday living, the main floor features a bright, open-concept layout with three spacious bedrooms and tons of windows to let in natural light. The kitchen is the heart of this home, offering great honey-oak cabinetry, with breakfast bar seating, and ample cupboard/counter space, with patio doors onto the deck. Open to the kitchen is the formal dining room leading into the warm and welcoming living room - perfect for family gatherings or quiet evenings in. The primary bedroom is generously sized with an ensuite with a walk-in shower, while the secondary bedrooms are impressively large, ideal for kids, guests, or a home office. The main bathroom completes the main floor. Downstairs you will find a wood-burning fireplace in the cozy family room, another bedroom, the laundry and pleanty of storage. Stairs up to the double garage are a great feature. Surrounded by mature trees and steps away from one of the top local golf courses, this property offers the tranquility of country living with the convenience of amenities just minutes away. New furnace and A/C unit in 2016, new roof in 2020.
Property Details
Interior
Features
Main Floor
Primary
4.5 x 5.31Br
2.98 x 3.35Br
3.26 x 3.35Bathroom
1.81 x 3.054 Pc Bath
Exterior
Features
Parking
Garage spaces 2
Garage type Attached
Other parking spaces 8
Total parking spaces 10
Property History
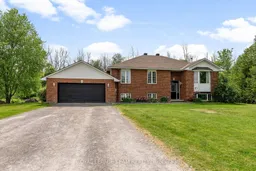 35
35
