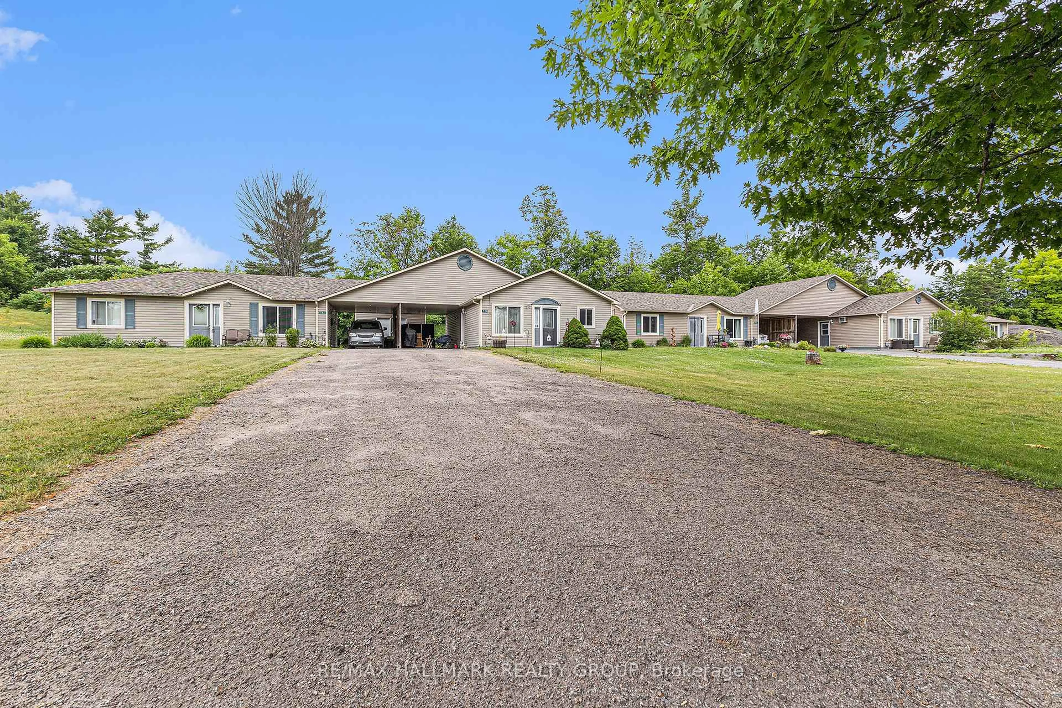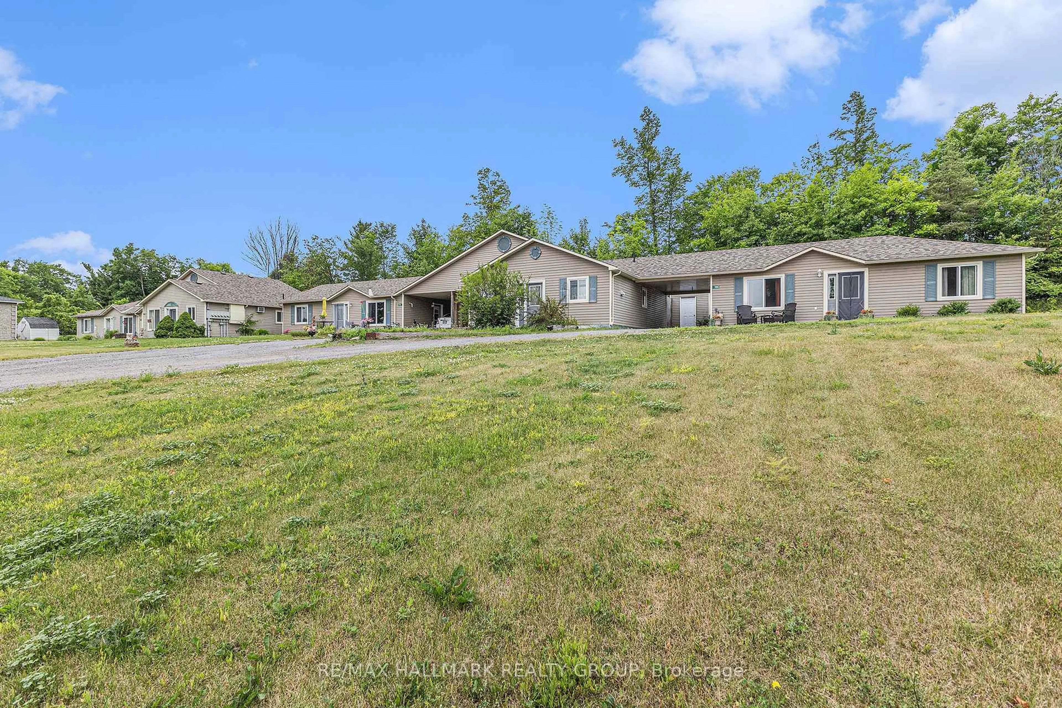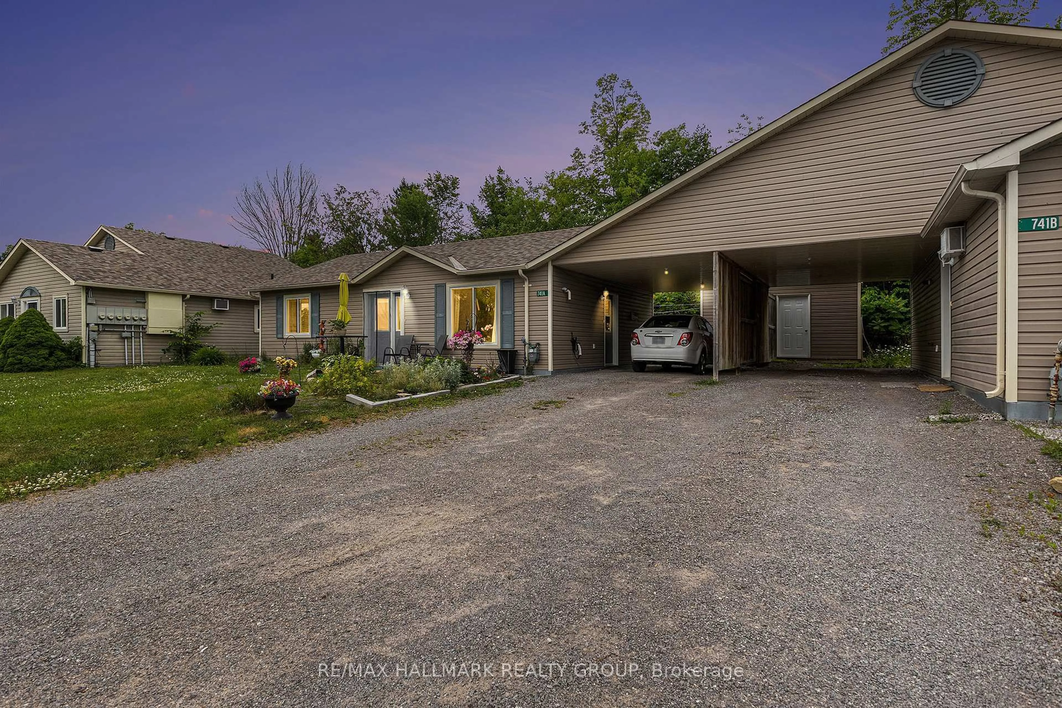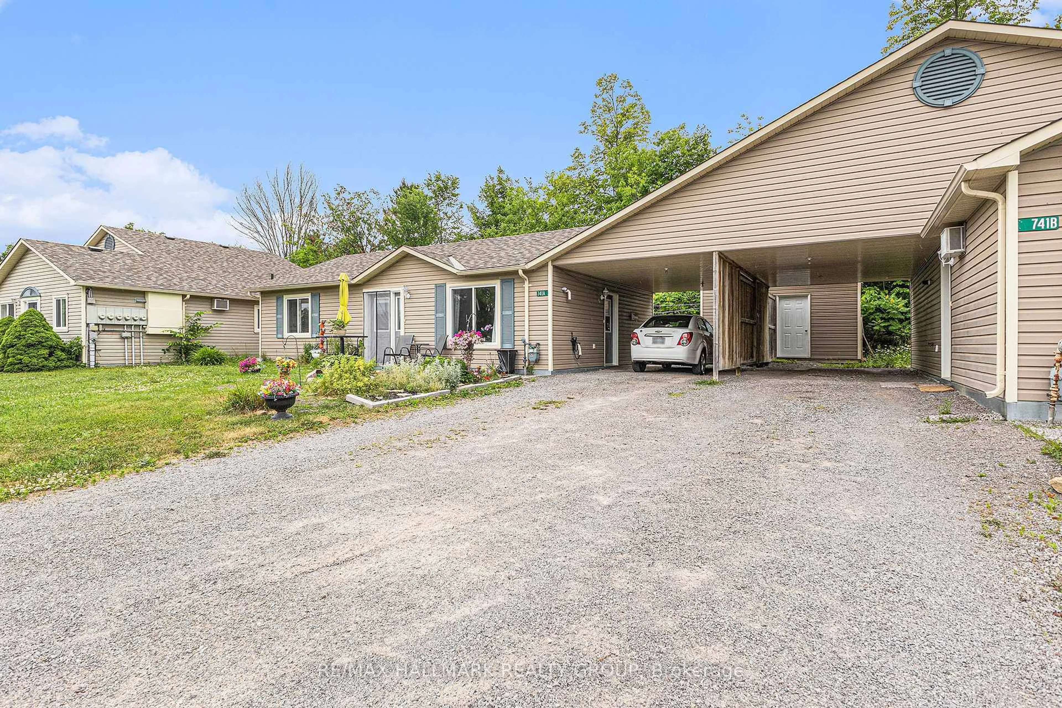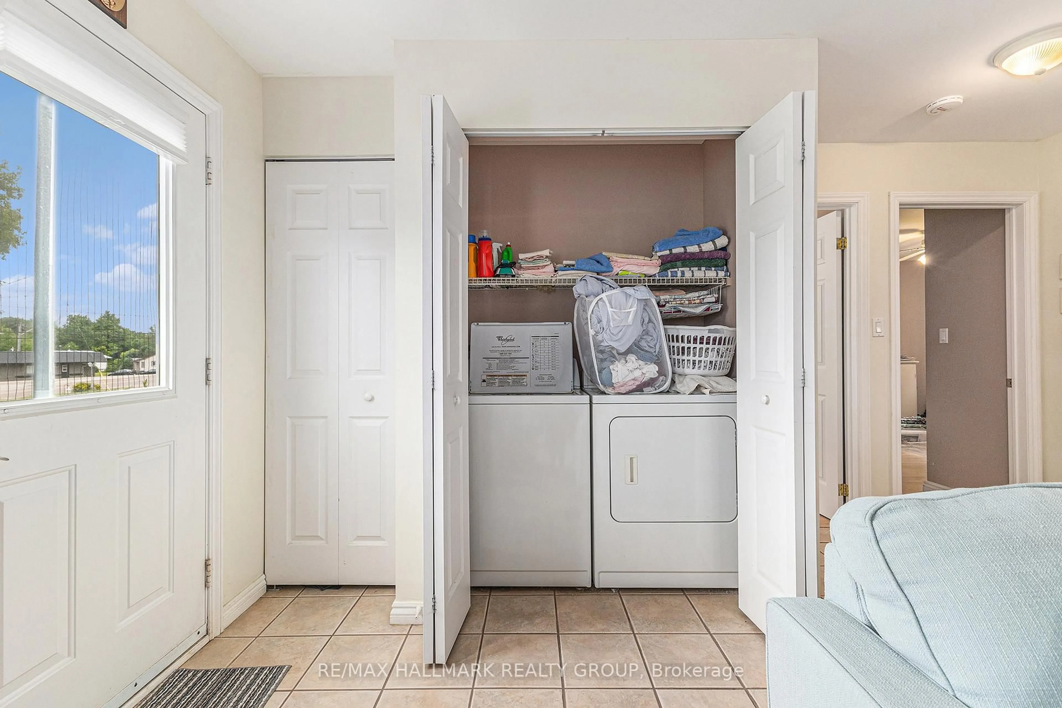Sold for $···,···
•
•
•
•
Contact us about this property
Highlights
Days on marketSold
Estimated valueThis is the price Wahi expects this property to sell for.
The calculation is powered by our Instant Home Value Estimate, which uses current market and property price trends to estimate your home’s value with a 90% accuracy rate.Not available
Price/Sqft$338/sqft
Monthly cost
Open Calculator
Description
Property Details
Interior
Features
Heating: Other
Exterior
Features
Lot size: 84,813 SqFt
Parking
Garage spaces 5
Garage type Carport
Other parking spaces 15
Total parking spaces 20
Property History
Aug 2, 2025
ListedActive
$1,390,000
90 days on market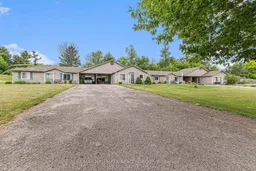 21Listing by trreb®
21Listing by trreb®
 21
21Property listed by RE/MAX HALLMARK REALTY GROUP, Brokerage

Interested in this property?Get in touch to get the inside scoop.
