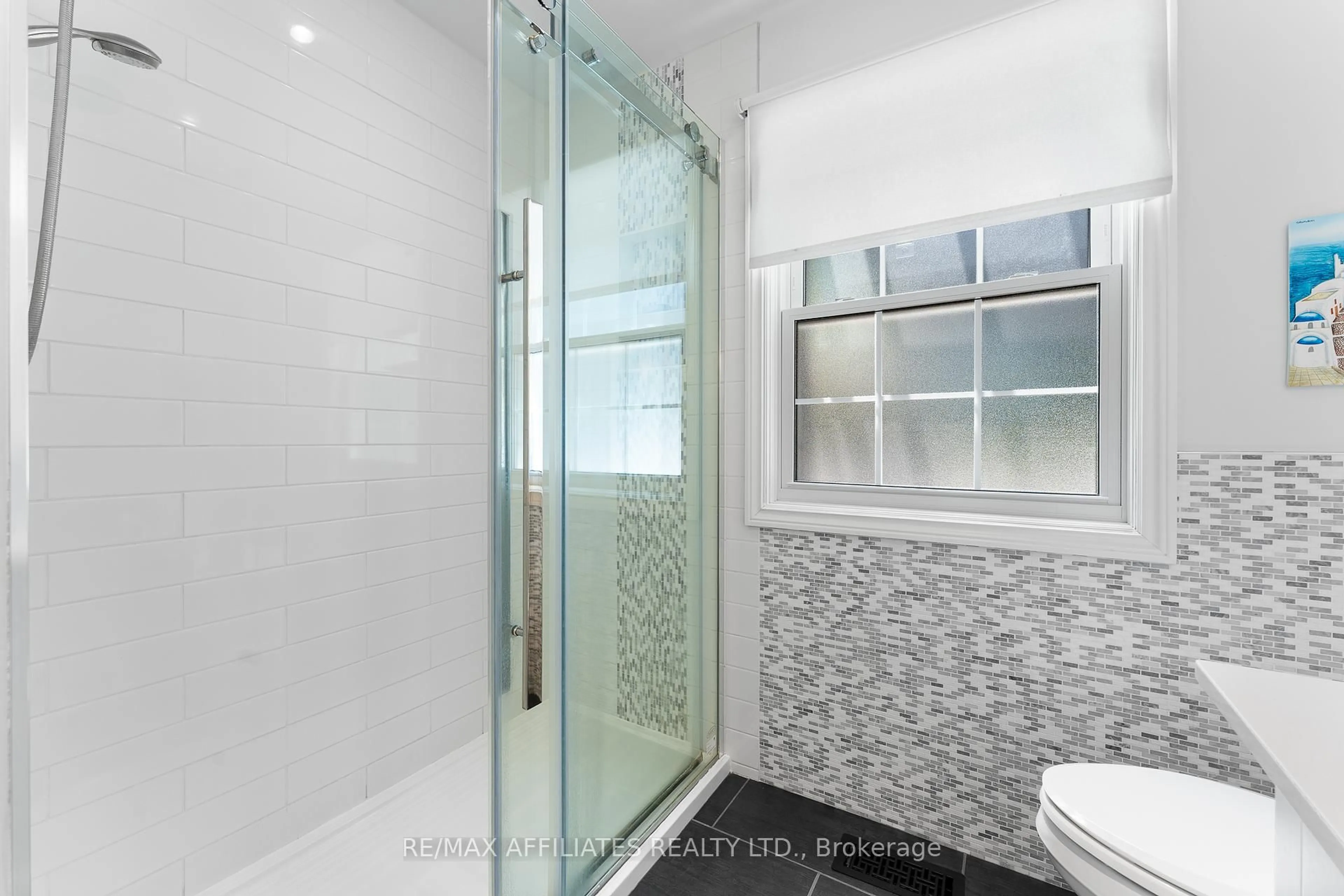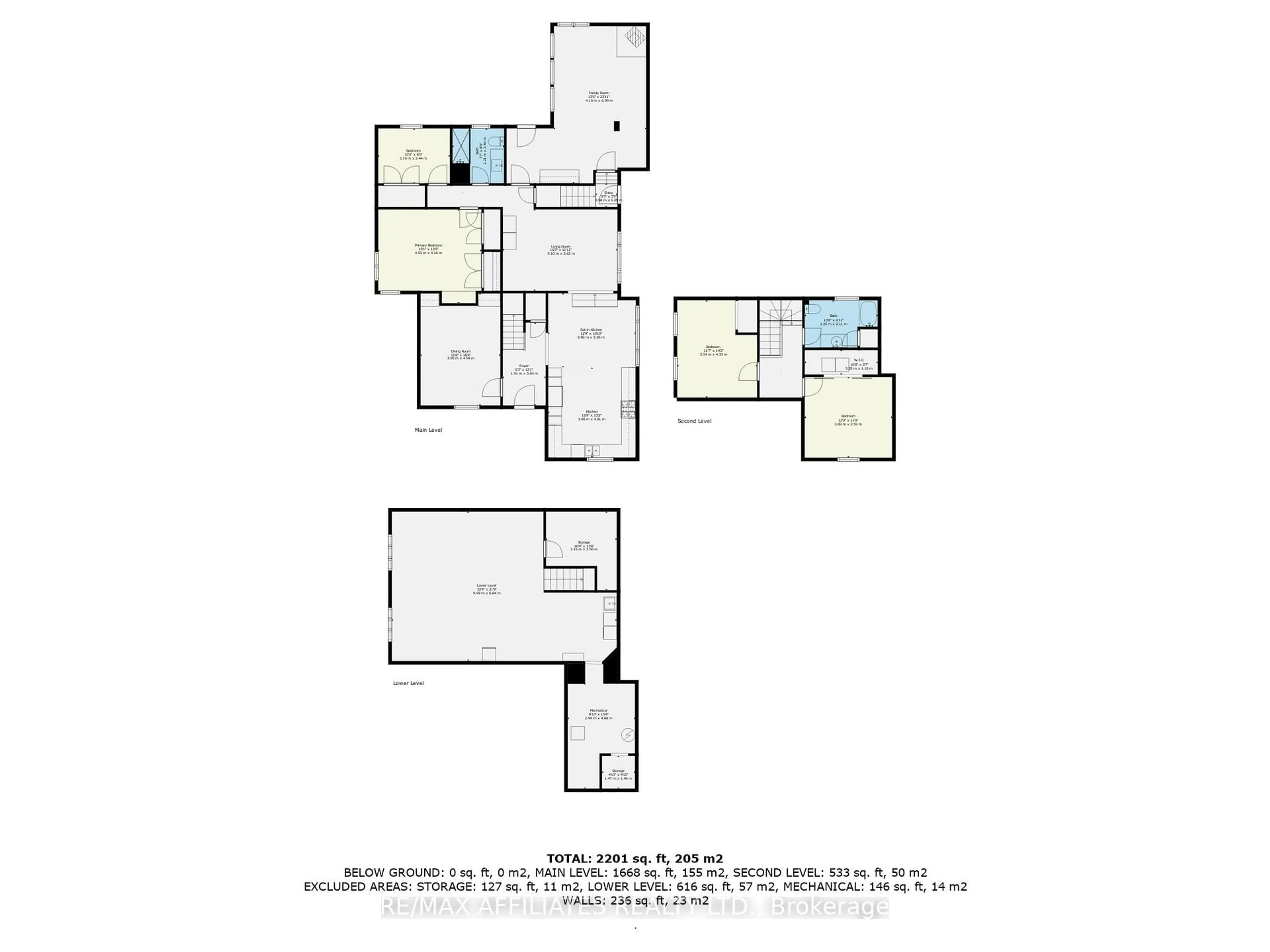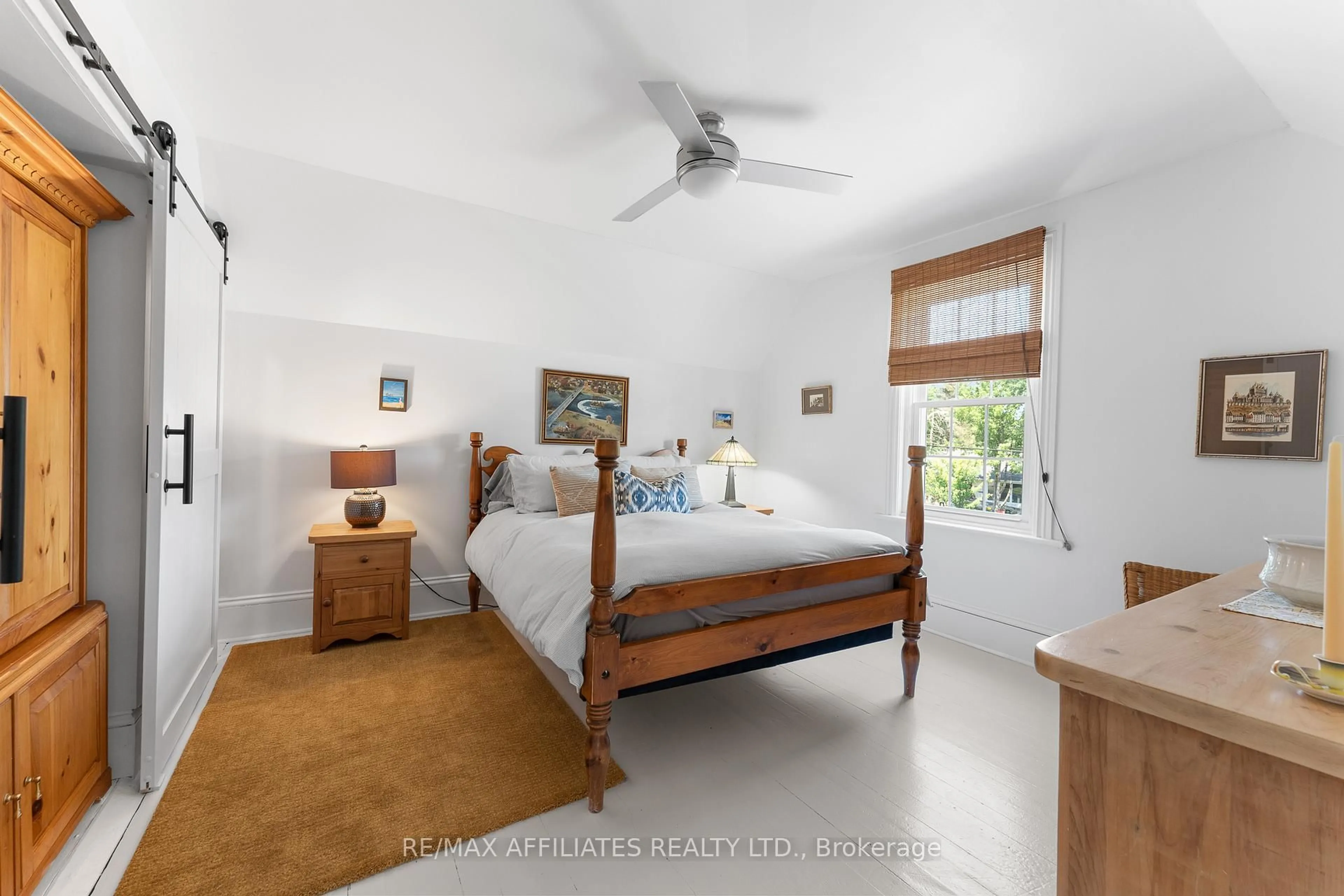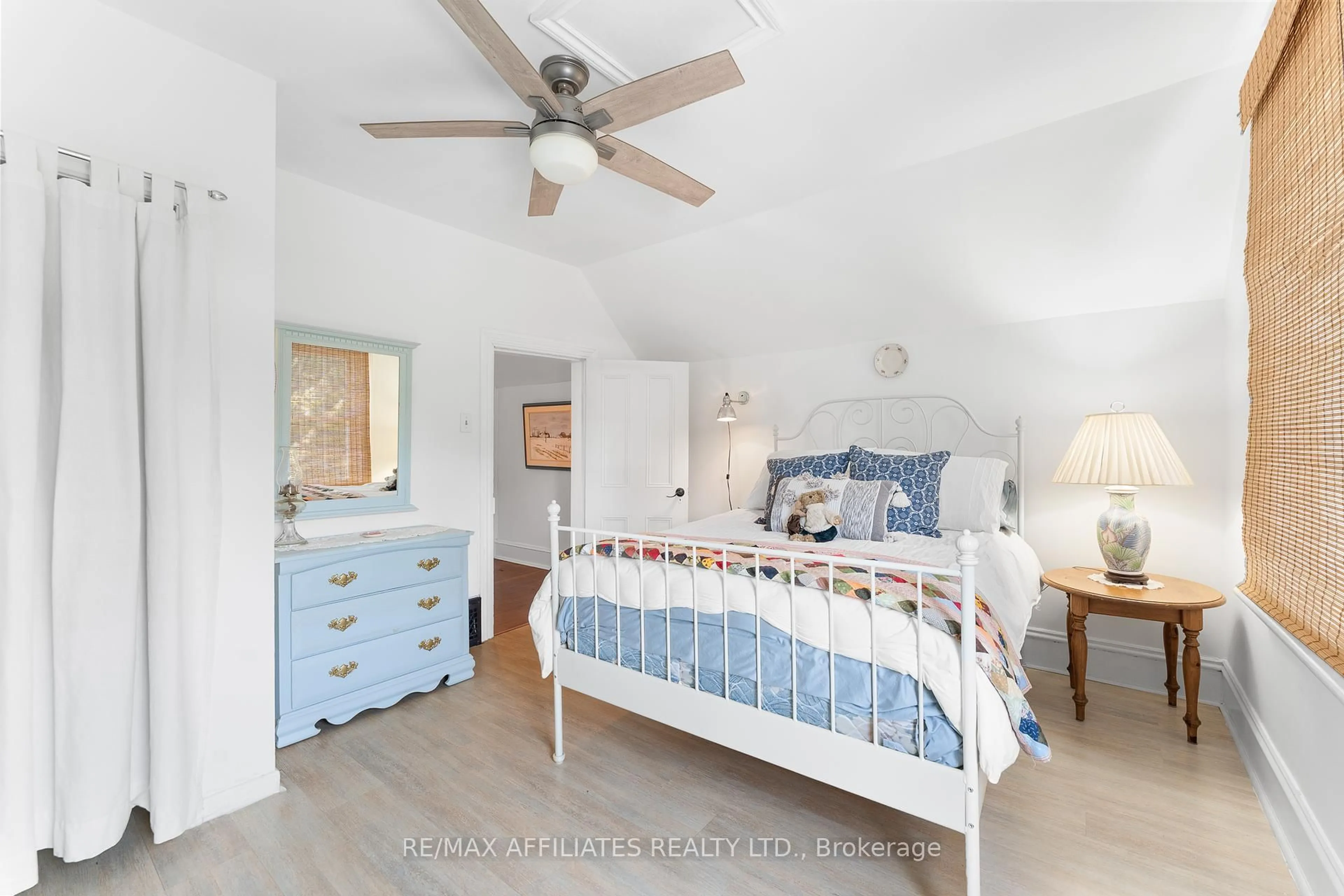190 Poole St, Arnprior, Ontario K7S 1J2
Contact us about this property
Highlights
Estimated valueThis is the price Wahi expects this property to sell for.
The calculation is powered by our Instant Home Value Estimate, which uses current market and property price trends to estimate your home’s value with a 90% accuracy rate.Not available
Price/Sqft$359/sqft
Monthly cost
Open Calculator
Description
Welcome to your Private Oasis! This Charming & Beautifully Fully Updated White Brick Home sits on a Spacious 0.599-Acre Lot, surrounded by Mature Trees w/IN GROUND POOL! Step inside to discover Light Hardwood Floors that flow seamlessly throughout, complemented by a Striking Original black staircase The heart of this home is a Fully Renovated Kitchen (2021), boasting New Cabinetry, stunning Arabescato honed countertops & High-End Appliances including a Bosch Gas Range & a Fisher & Paykel Refrigerator. Entertain w/ease in the separate, spacious Dining Room w/Built-in storage, or unwind in the cozy Living Room featuring an oversized window & Shiplap Ceiling. The great-sized Family Room is a true highlight, w/a Gas Stove, Cathedral Ceilings, Surrounded by Windows w/Hunter Douglas Blinds, plus a convenient door leading directly to the backyard deck. The Main Floor Primary Bedroom offers a peaceful retreat w/Shiplap Ceiling, modern wallpaper accent wall, Double Closets & Fully Reno'd 3PC Bath w/Modern Tile & Lg Glass Shower. A second main-floor bedroom, currently an office, adds versatility. Upstairs, you'll find 2 More Spacious Bedrooms & an Updated 4PC Bath. The Outdoor Space is truly an entertainer's dream, featuring a Lg Deck w/Pergola & built-in seating, all within a meticulously landscaped yard. Your private oasis includes an In-Ground Pool (40 x 20), a Cabana Shed w/Bar, Pool Shed, & an additional back shed for extra storage, plus plenty of green space for children to play. Roof (2013), Updated Windows (2009-2019), Furnace (2020), AC (2009). Close to Parks, Schools, Trails, Beaches, Hospital, Steps to McNabb/Braeside Trail, 7 min Bike to all the Amenities of Arnprior. Enjoy the country life with all the comforts of being in town! 24 HR Irrevocable on all offers.
Property Details
Interior
Features
Main Floor
Foyer
3.43 x 1.85Primary
4.62 x 3.53Family
6.32 x 4.55Br
3.12 x 2.36Exterior
Features
Parking
Garage spaces 1
Garage type Attached
Other parking spaces 9
Total parking spaces 10
Property History
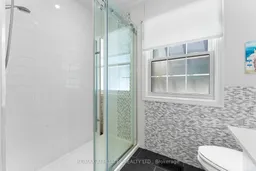 49
49
