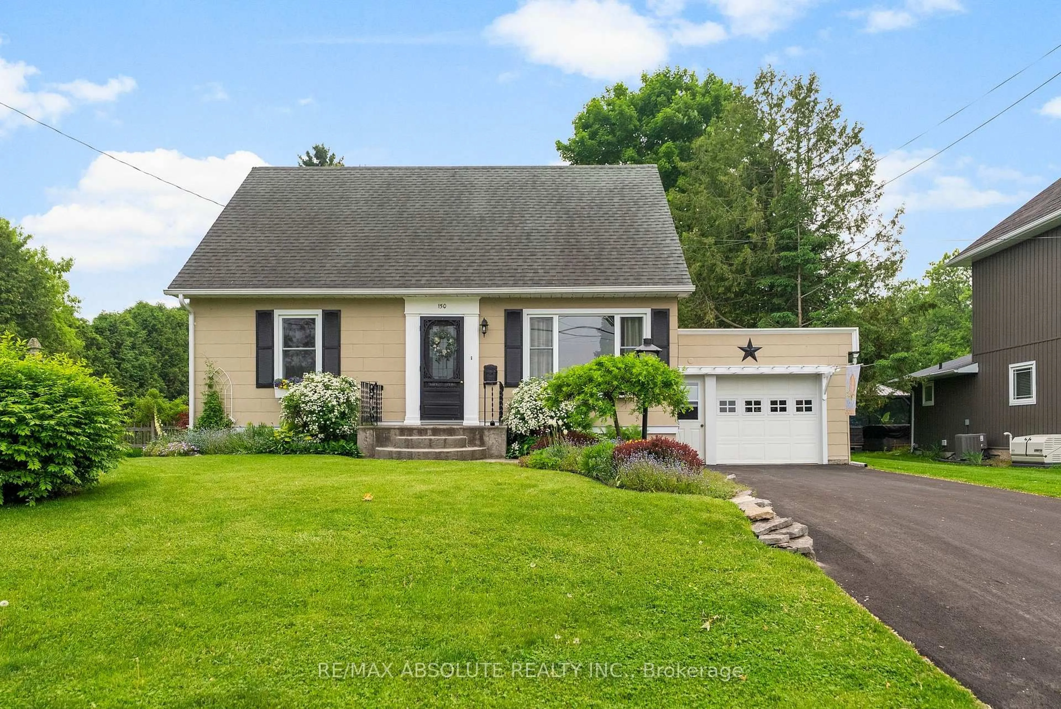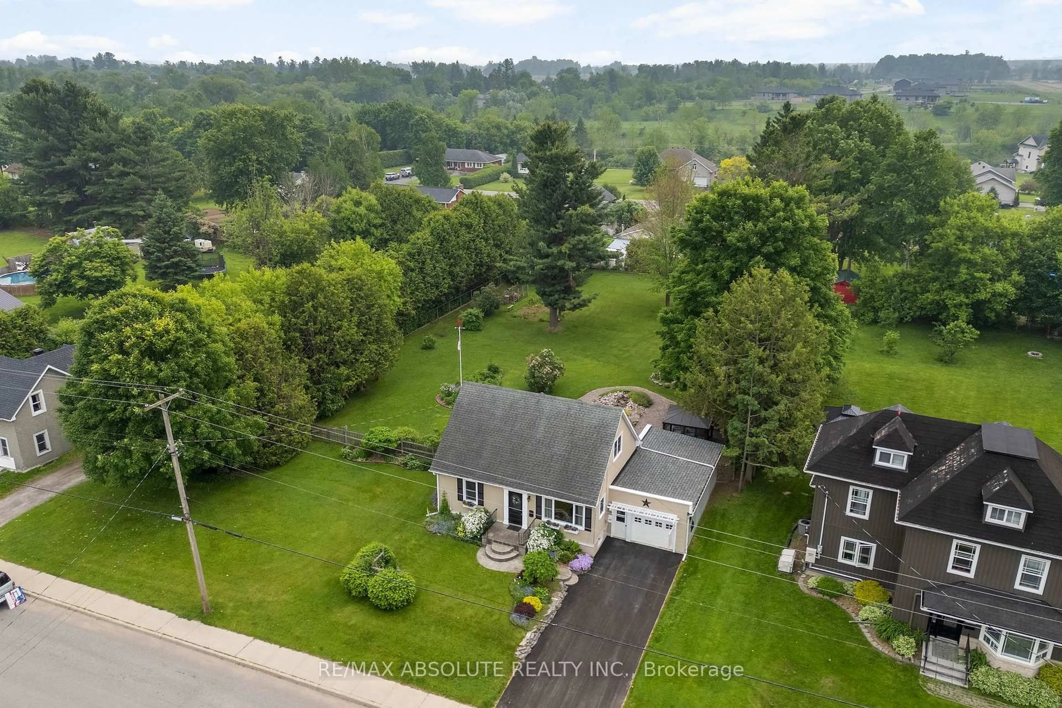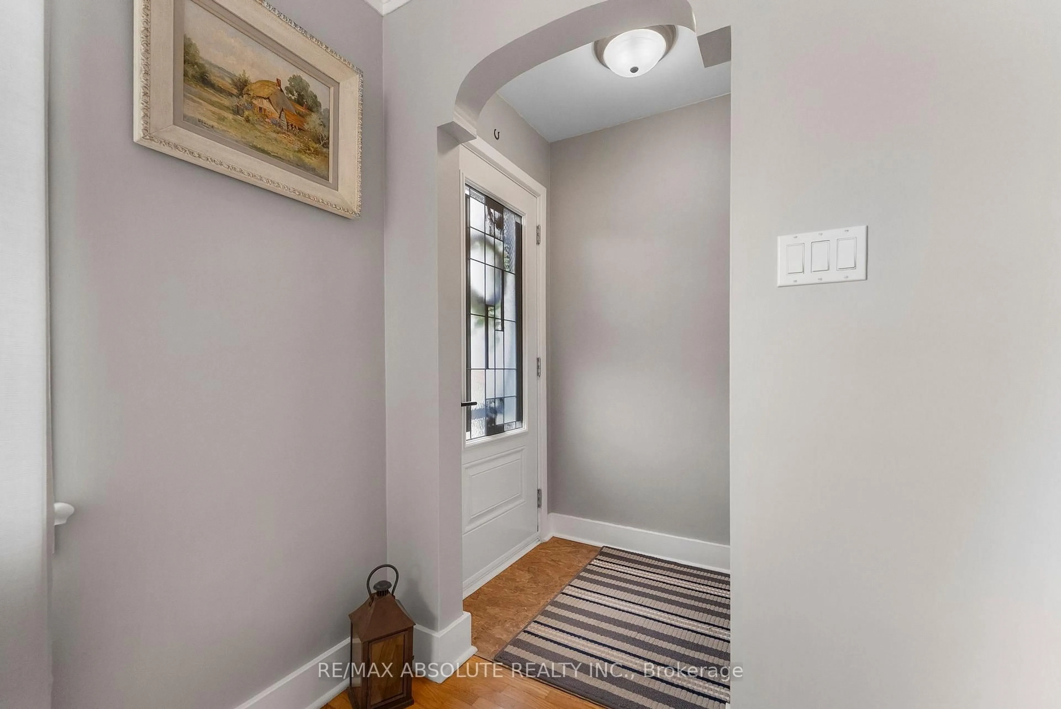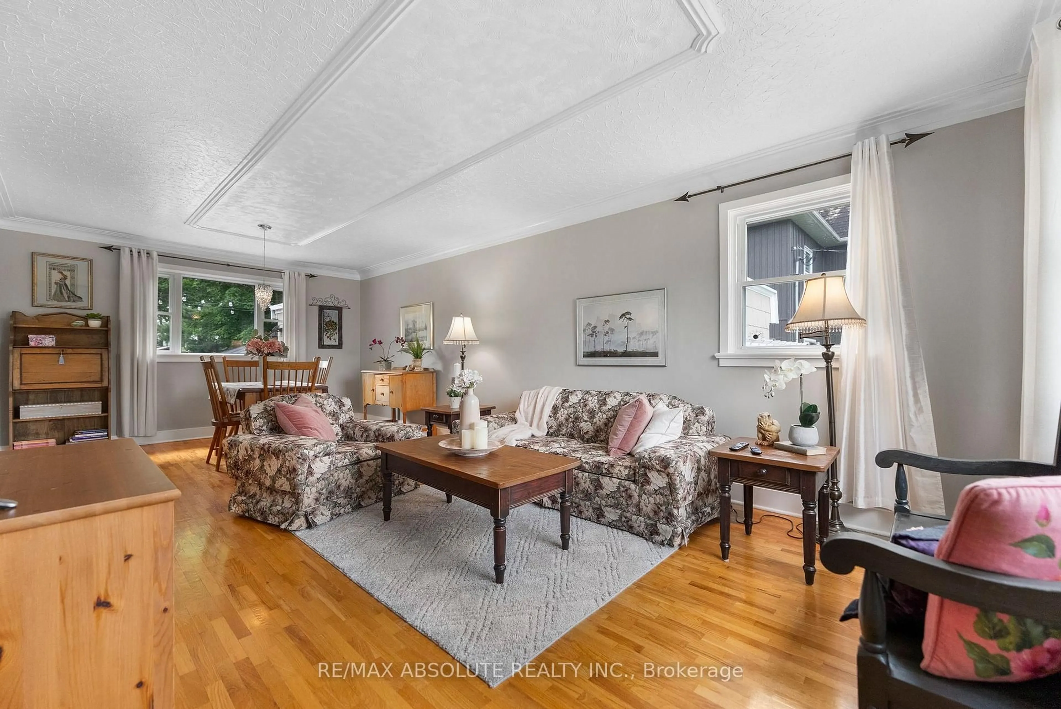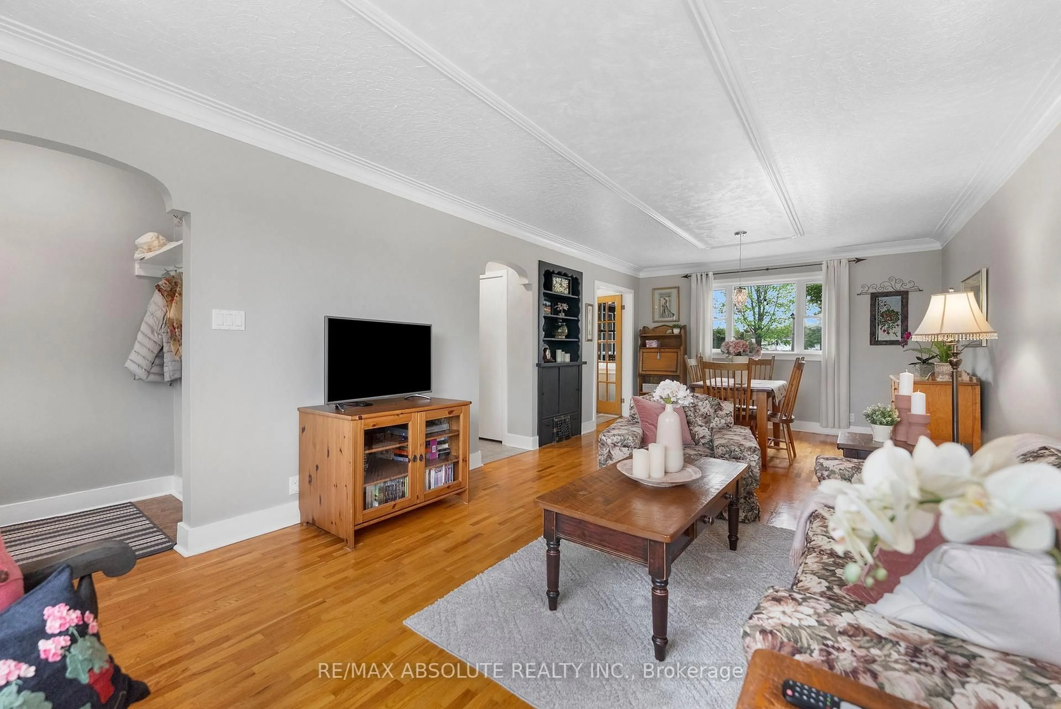150 Poole St, Arnprior, Ontario K7S 1J2
Contact us about this property
Highlights
Estimated ValueThis is the price Wahi expects this property to sell for.
The calculation is powered by our Instant Home Value Estimate, which uses current market and property price trends to estimate your home’s value with a 90% accuracy rate.Not available
Price/Sqft$394/sqft
Est. Mortgage$2,147/mo
Tax Amount (2024)$2,771/yr
Days On Market11 hours
Description
This beautifully updated 3 bedroom home sits on a spacious half acre lot offering a rare combination of comfortable living and outdoor tranquility. Inside you will find an updated kitchen featuring natural gas stove and sun filled eating area, large bright living room combined with dinning room, also enjoy the convenience of one level living, if required, with a main floor bedroom and full bath. Up the re-varnished stairs you will find 2 good sized bedrooms. Downstairs, a large newly finished basement provides endless potential for a family room, gym, home office or entertainment space. Step outside and fall in love with the incredible outdoor amenities. A serene 14 x 21 foot pond with water feature, creates a peaceful focal point, complemented by a gravel patio, gazebo, storage shed (on concrete slab) and stunning flower beds to enjoy while you relax in your private oasis. The charming town of Arnprior offers hospital, library, schools, churches, public beaches, parks, recreational trails, theatre, bowling alley, booming downtown with many shops and restaurants and so much more. Don't miss out, homes with lots this large, updates and location are rare!
Property Details
Interior
Features
Lower Floor
Laundry
4.2672 x 5.4864Combined W/Workshop
Rec
3.3528 x 6.7056Cold/Cant
1.524 x 2.4384Exterior
Features
Parking
Garage spaces 1
Garage type Attached
Other parking spaces 2
Total parking spaces 3
Property History
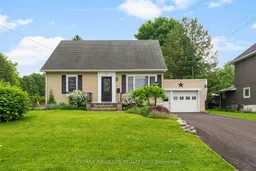 42
42
