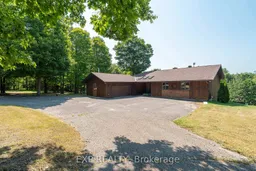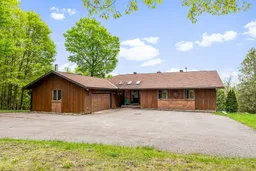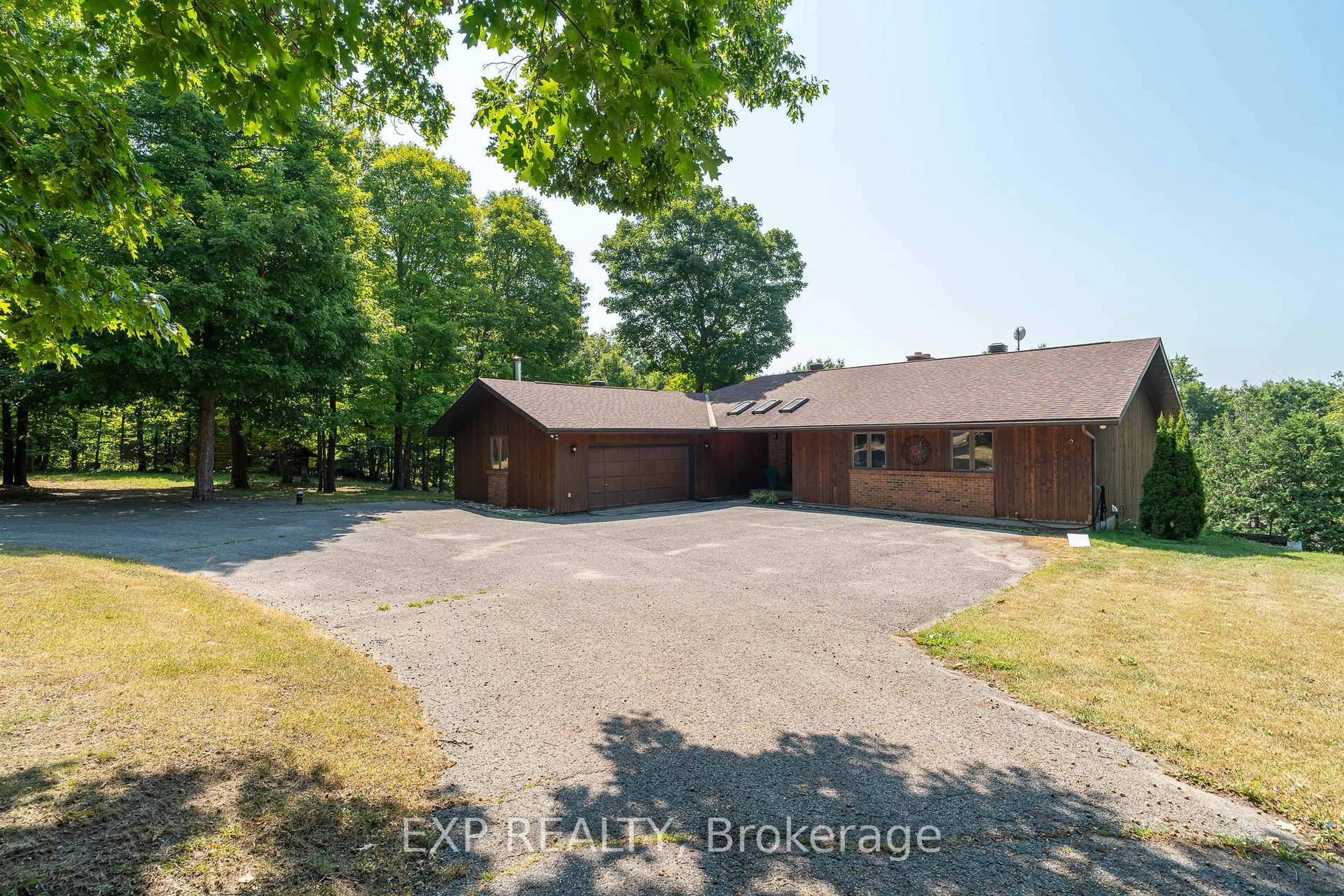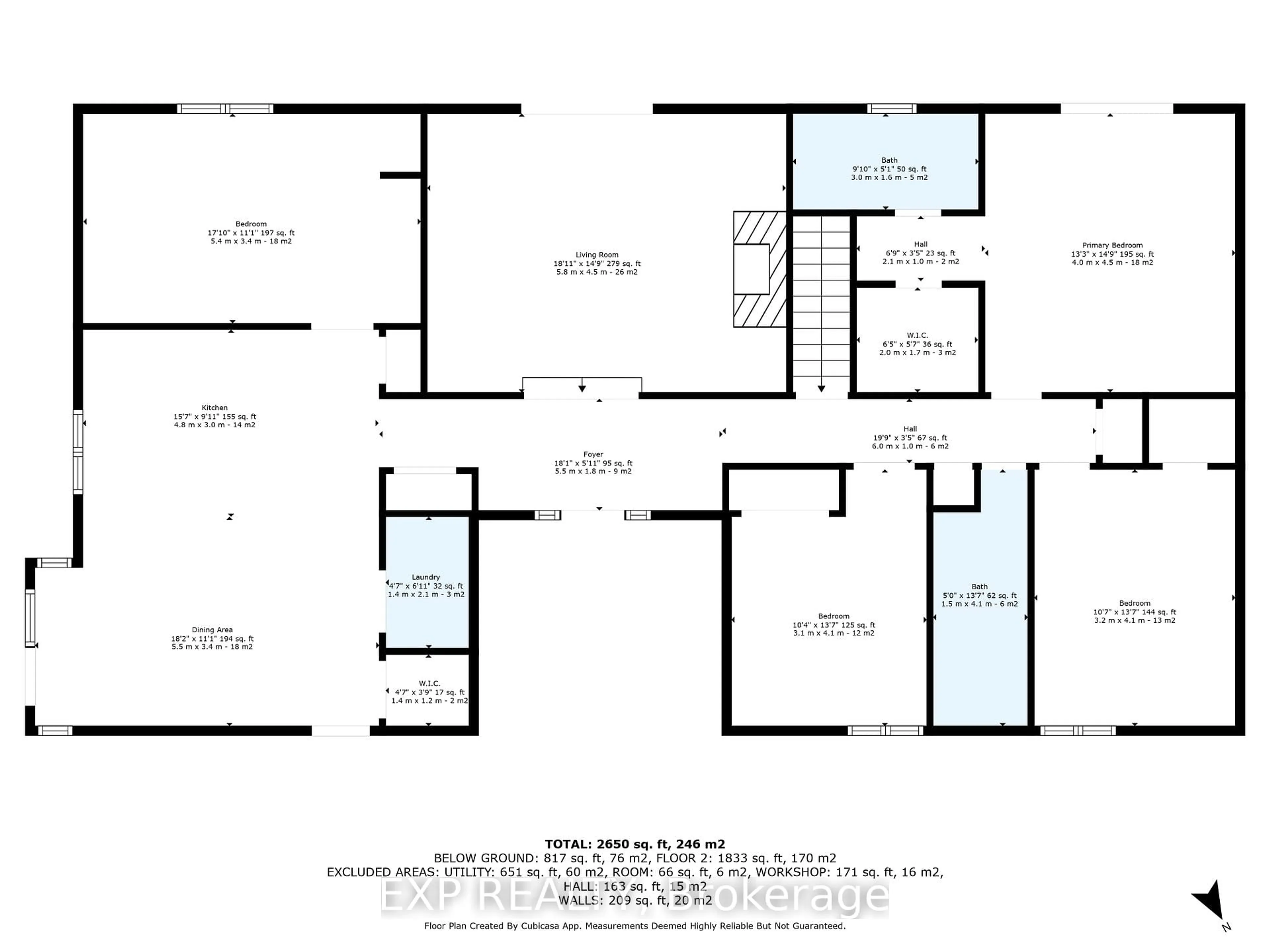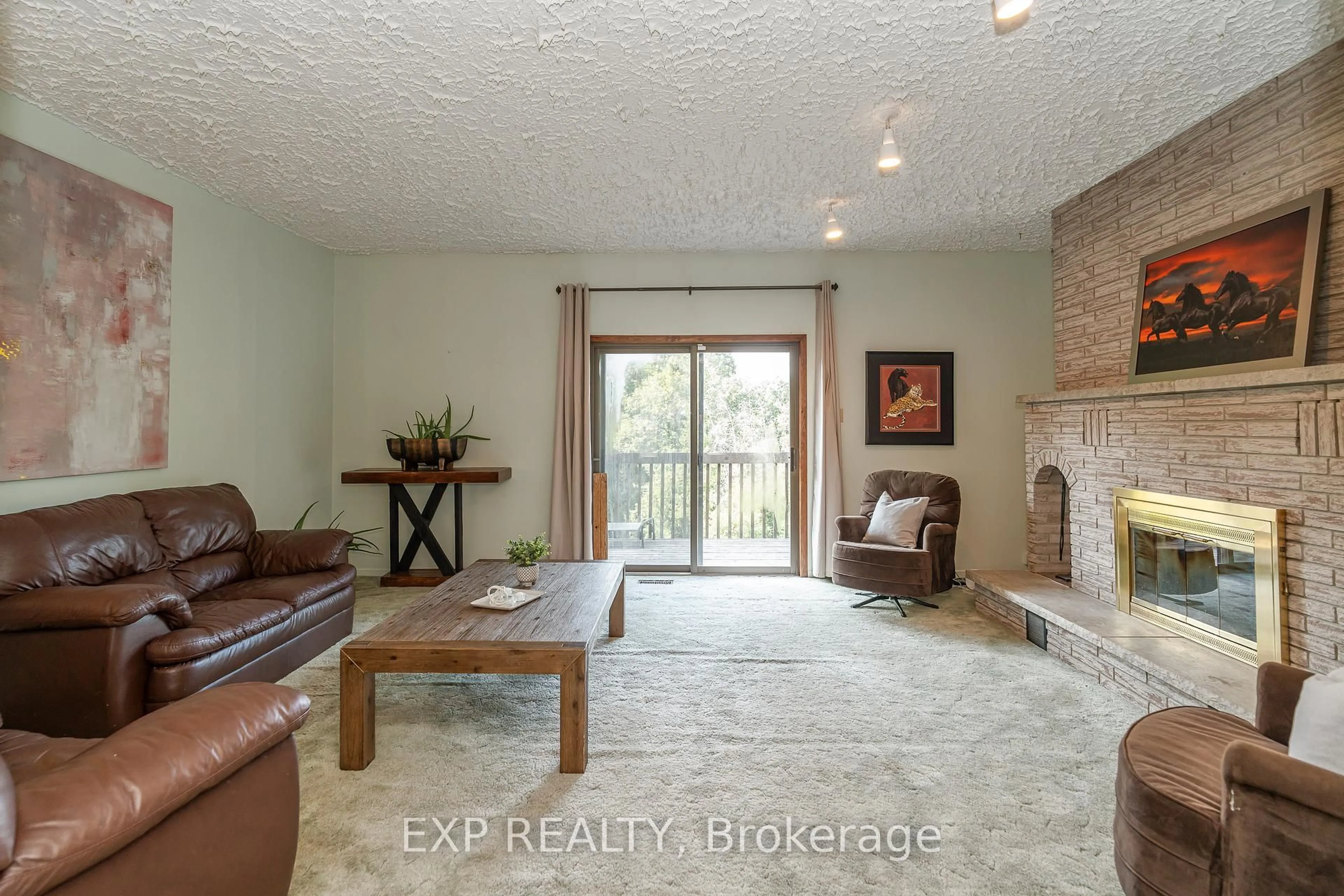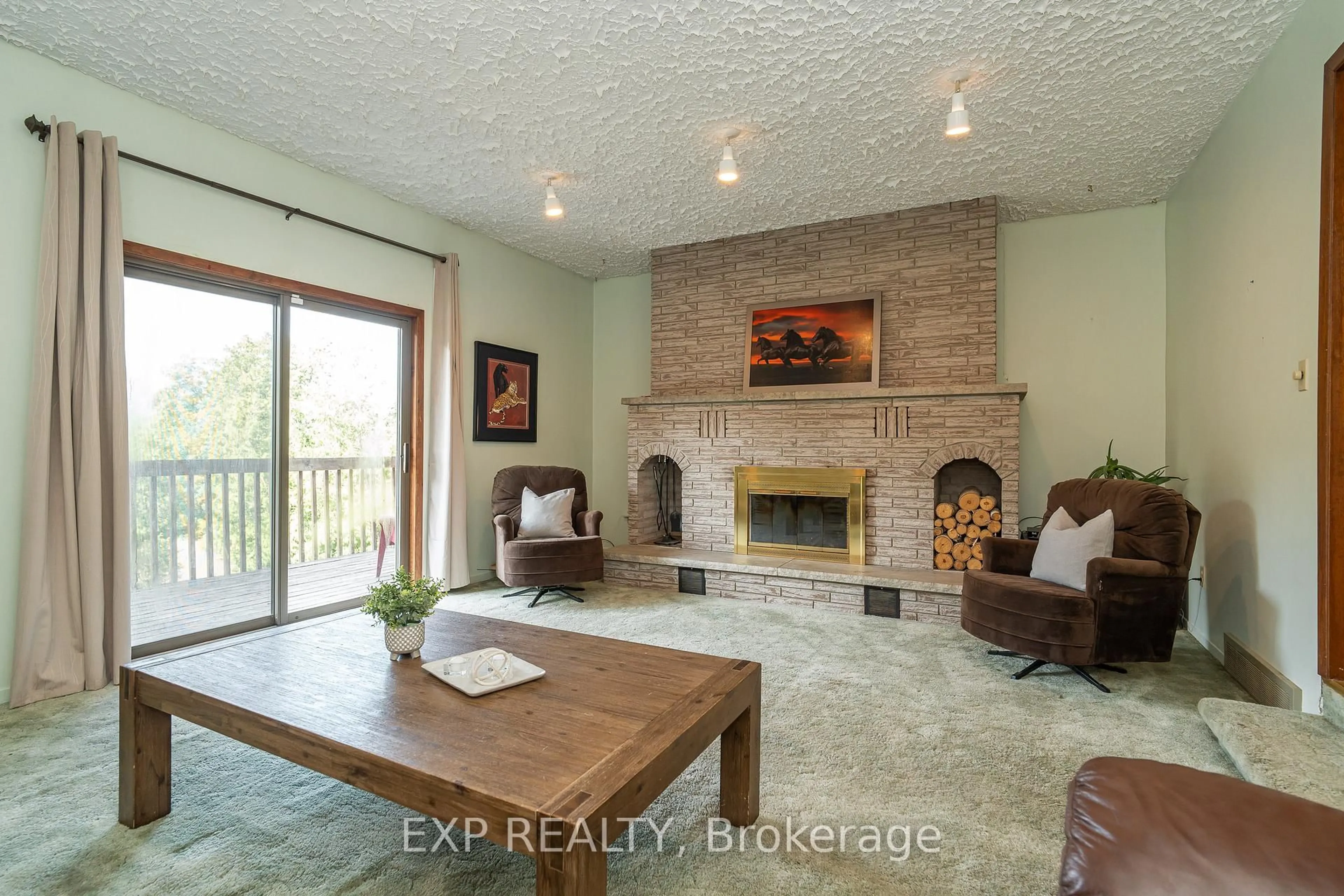1437 Usborne St, Braeside, Ontario K0A 1G0
Contact us about this property
Highlights
Estimated valueThis is the price Wahi expects this property to sell for.
The calculation is powered by our Instant Home Value Estimate, which uses current market and property price trends to estimate your home’s value with a 90% accuracy rate.Not available
Price/Sqft$313/sqft
Monthly cost
Open Calculator
Description
Calling All Horse Enthusiasts! Set on just over 12 acres in McNab/Braeside Township, this property offers the perfect blend of comfortable family living and country lifestyle. The spacious 4-bedroom, 3-bath bungalow features a walkout lower level, while the surrounding land is set up for those who love the outdoors and animals. Equestrian-friendly outbuildings include a 30 x 24 stable with hydro, water, 3 box stalls, tack room, and storage, along with a 30 x 24 open-front shed and a 30 x 30 storage building. A fenced round ring and maintained drivable trails throughout the property provide endless opportunities for riding, ATVing, biking, or snowmobiling. The acreage is a mix of hardwood and softwood, offering firewood potential, along with established raspberry bushes scattered throughout the grounds. The home has seen important updates including a new septic system and tanks (2025), propane furnace (approx. 2020), and roof shingles (approx. 2015). An oversized paved circular driveway ensures plenty of parking. Enjoy being just minutes from local amenities: 3 minutes to Braeside Beach & Red Pine Bay boat launch, 4 minutes to the Braeside Recreation Centre, 9 minutes to Arnprior, and quick access to Hwy 417 for an easy commute east or west. Whether your a horse lover, hobby farmer, or simply looking for privacy and acreage close to town, this property offers it all!
Property Details
Interior
Features
Main Floor
Foyer
1.8 x 5.5Living
4.5 x 5.8Kitchen
3.0 x 4.8Dining
3.4 x 5.5Exterior
Features
Parking
Garage spaces 2
Garage type Attached
Other parking spaces 12
Total parking spaces 14
Property History
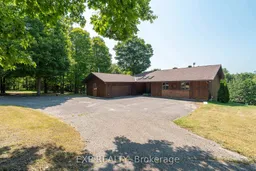 44
44