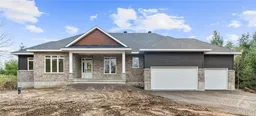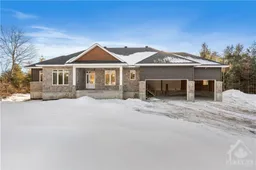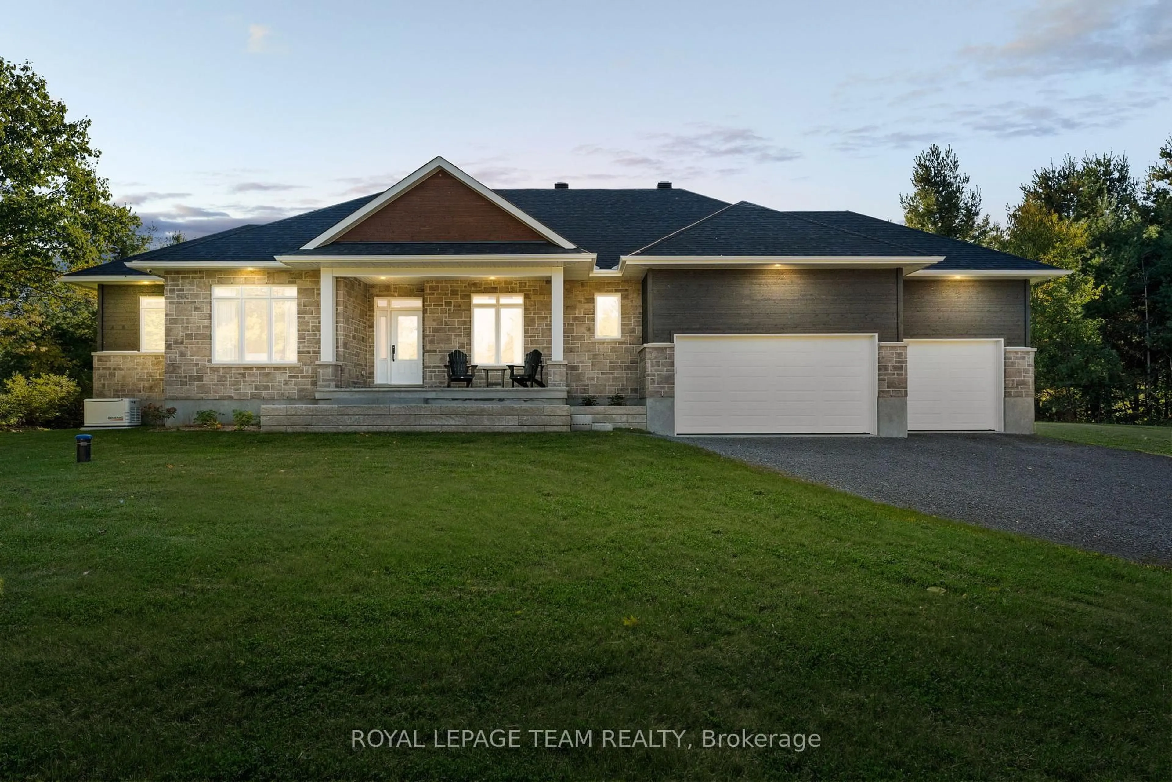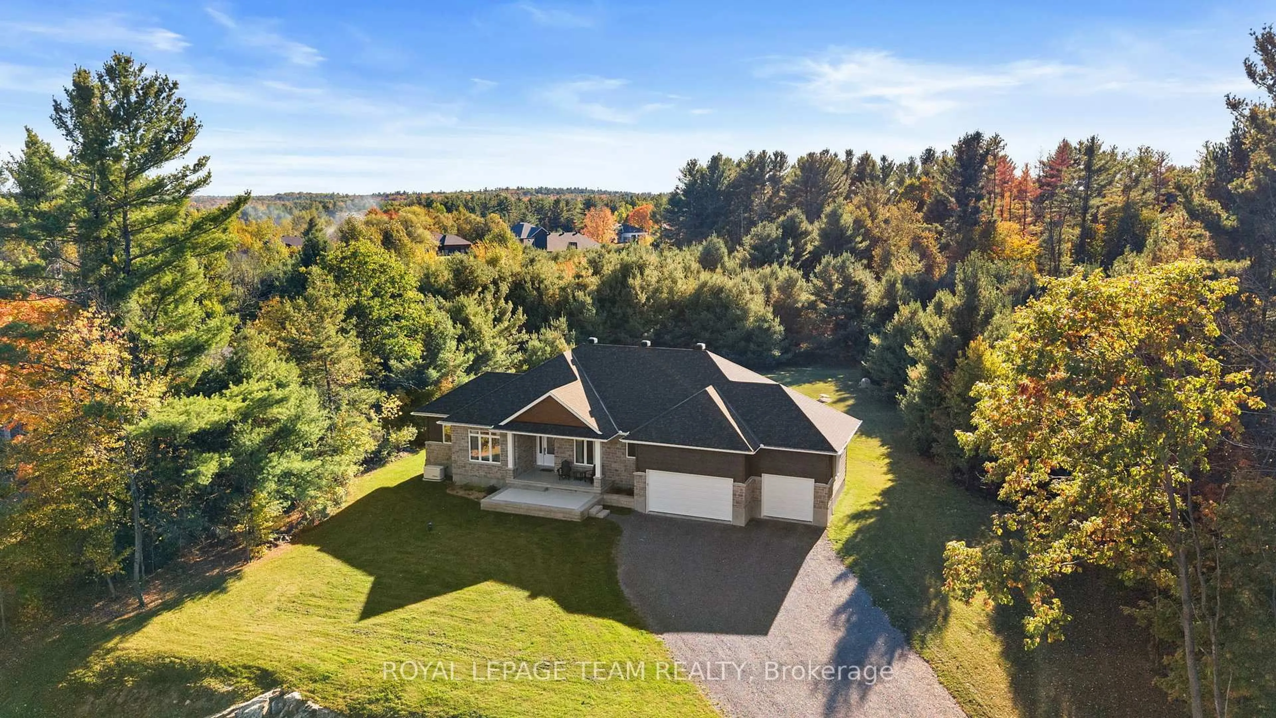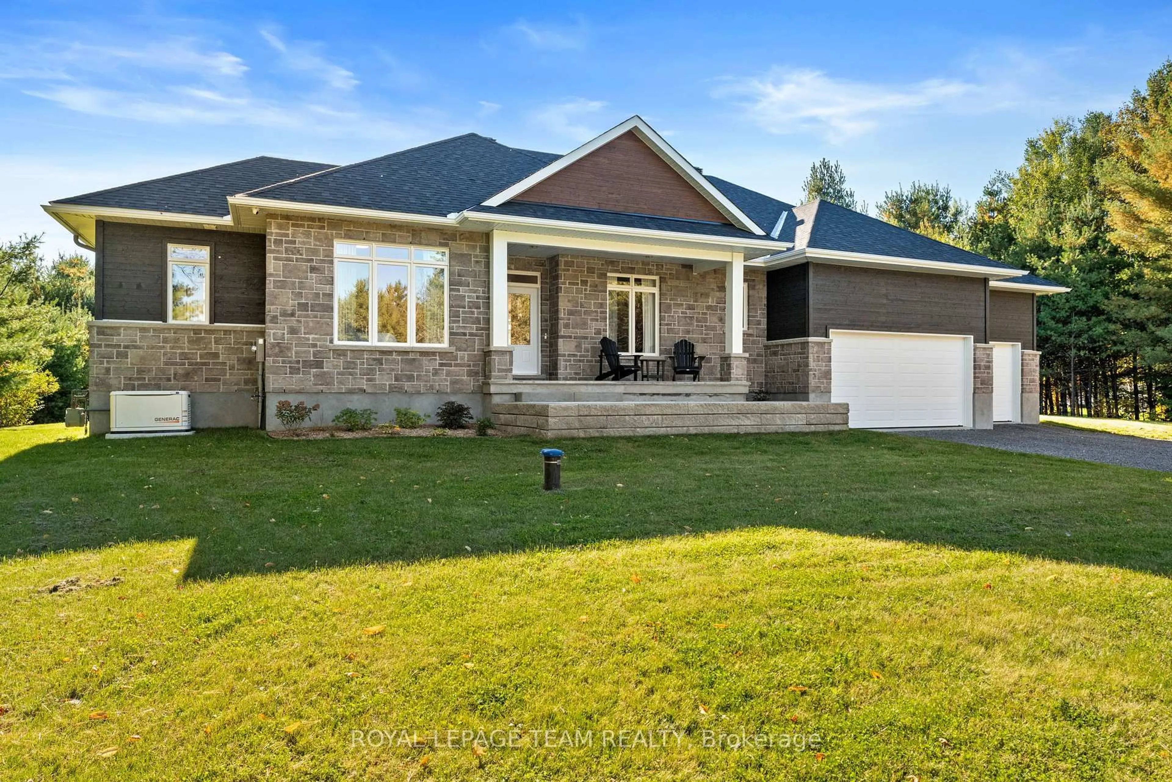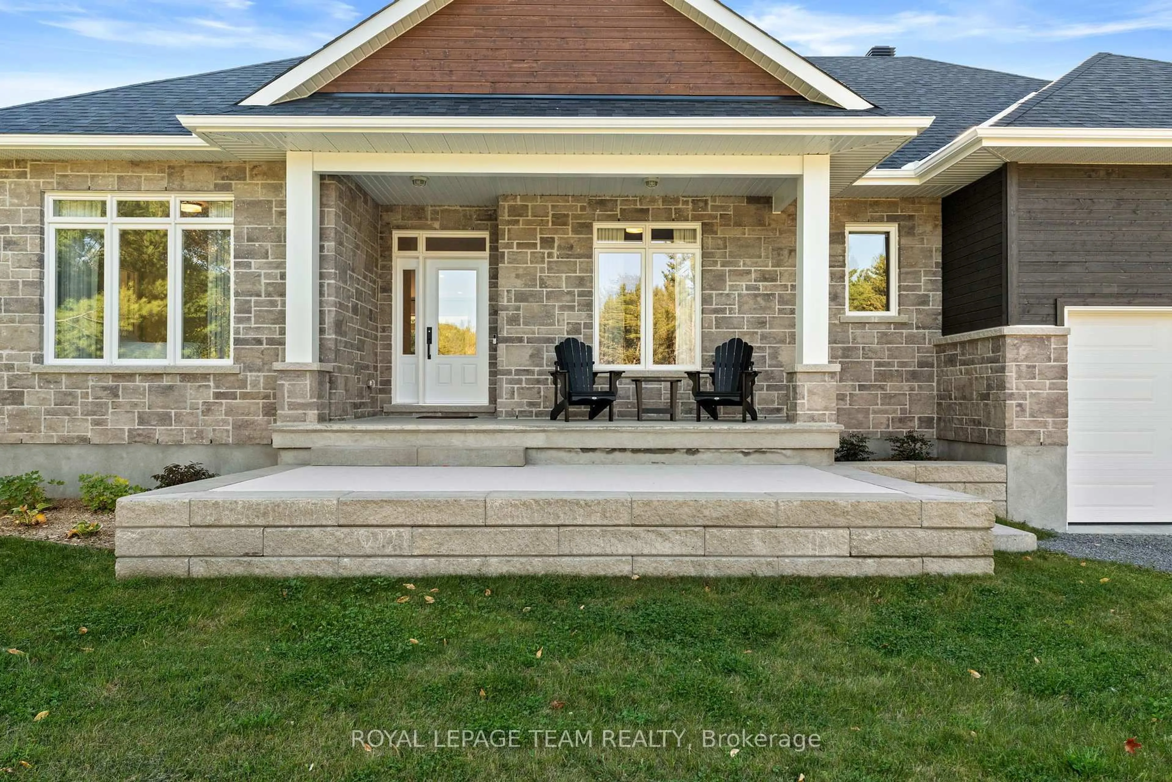143 Raymond Luhta Cres, Arnprior, Ontario K7S 3G8
Contact us about this property
Highlights
Estimated valueThis is the price Wahi expects this property to sell for.
The calculation is powered by our Instant Home Value Estimate, which uses current market and property price trends to estimate your home’s value with a 90% accuracy rate.Not available
Price/Sqft$566/sqft
Monthly cost
Open Calculator
Description
Nestled on an approx. 1.10-acre lot in Glasgow Ridge, this beautiful property offers a serene country setting while providing an easy commute to amenities. Outdoors, the covered porch opens to the landscaped yard framed by mature trees, creating a private & inviting area to relax and unwind within the surroundings. Above and beyond the stunning Mackie Features additional upgrades include an owned tankless hot water system, full-home backup Generac generator, outdoor surveillance cameras, app-controlled lighting & irrigation system for front and back yards, and a top-of-the-line water softener and UV system. The professionally finished lower level extends the living space for guests & family, featuring a generous recreation room with a wet bar / refreshment station, a 3-pc bathroom & a bonus room. The main living area features an open concept layout filled with natural light. It is accented by recessed lighting, transom windows, smooth ceilings, custom window treatments & upgraded hwd floors throughout the main level. A two-toned kitchen showcases upgrades of an elegant herringbone backsplash, quartz countertops, SS appliances & a centre island that serves as a natural gathering spot. The space flows seamlessly into the dining room and a welcoming great room, where a fireplace creates a warm focal point. From here, the great room opens onto a covered porch with a gas line for BBQs, offering an effortless connection to the outdoors. The primary bd includes a walk-in closet & a luxurious 5-pc ensuite, while two secondary bds share a thoughtfully designed Jack-and-Jill family bathroom. The main floor also offers a bright & inviting office overlooking the front yard, perfect for work, study, or creative pursuits. Additional features include a powder room & a spacious laundry room/family entrance with a built-in entryway mudroom storage and seating area, and interior access to the 3-car garage. This home also continues to be covered under the Tarion warranty.
Property Details
Interior
Features
Main Floor
Foyer
1.94 x 2.6Office
3.31 x 2.93Great Rm
5.41 x 7.29Dining
4.12 x 3.33Exterior
Features
Parking
Garage spaces 3
Garage type Attached
Other parking spaces 6
Total parking spaces 9
Property History
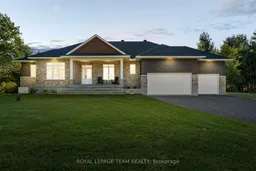 50
50