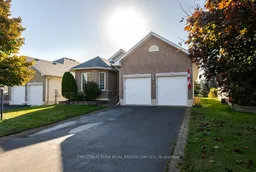Your search is over! Welcome to 60 Elmdale Dr, a beautiful FULLY FINISHED 4 bedroom, 3 bathroom bungalow in the sought after adult lifestyle community of Wellington on the Lake. This home provides open concept main floor living with plenty of space for family and friends to stay and visit. The front entrance has a grand vaulted ceiling leading you into your formal living room/dining room space with tray ceilings, hardwood floors and tons of natural light. The large eat-in kitchen is perfect for morning coffee looking over your perennial garden and from here, easily access your main floor laundry or bring your groceries directly in through your double car garage with loft. Your large bright primary bedroom is just off the main living space, with a huge walk in closet and 4 piece ensuite including walk in shower and jetted soaker tub. At the front of the house you'll find a 4 piece guest bath and den, suitable for home office or guest suite. The large lower level is impressive - two bedrooms and another full bathroom, plenty of space for movie nights, woodworking and tons of storage. Cozy up next to the fireplace in the winter or enjoy the sun on your custom back deck with pergola for summer entertaining. Walking distance to the beach, marina, golf course, swimming pool, recreation centre and all the shops and restaurants that Wellington has to offer. You wont regret making Prince Edward County your next home! **EXTRAS** Monthly fee for Wellington on the Lake association fee $211.69.Roof 2020, Furnace 2017
Inclusions: Stove, Fridge, Dishwasher, B/I Microwave, Basement Fridge, Basement Freezer
 37
37


