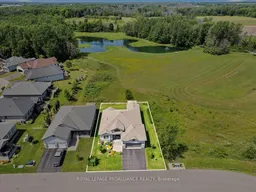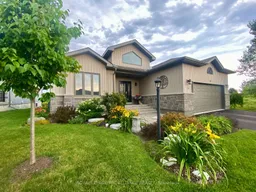Situated on a premium golf course lot with views of the forest & pond. Lush with beautiful mature gardens, trees & views you will never tire of. Entering the home from the interlocking walkway you are welcomed with warm inviting decor. The large foyer features a high ceiling with a large window allowing for natural light and a double closet. Throughout the home you will find engineered hardwood flooring, 9' ceilings, tray ceilings, natural gas fireplace, stunning views, granite countertops, wall oven, induction countertop stove, central vacuum and so much more. The walkout from the kitchen takes you to an inviting 3 season room featuring vinyl windows, tile floors, ceiling fan and wood ceiling. There is a metal gazebo on the back deck for you to enjoy the views from that has detachable screens. Working your way to the lower level you enter a large cozy and welcoming rec room. There is a 3 pc bathroom with walk in shower, a good size bedroom, a workshop and storage area as well. The entire home is connected to a GENERAC system. The community Rec Centre offers an in-ground heated swimming pool, tennis/Pickle Ball court, community gardens, shuffle board, a gym, a wood working shop and soo much more. This one is a must see!
Inclusions: window coverings, garage door opener and remoteand metal work benches. The basement, wall unit, central vac and all equipment, screens for metal gazebo all appliances





