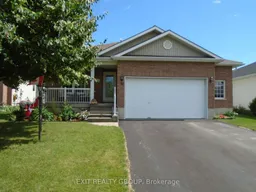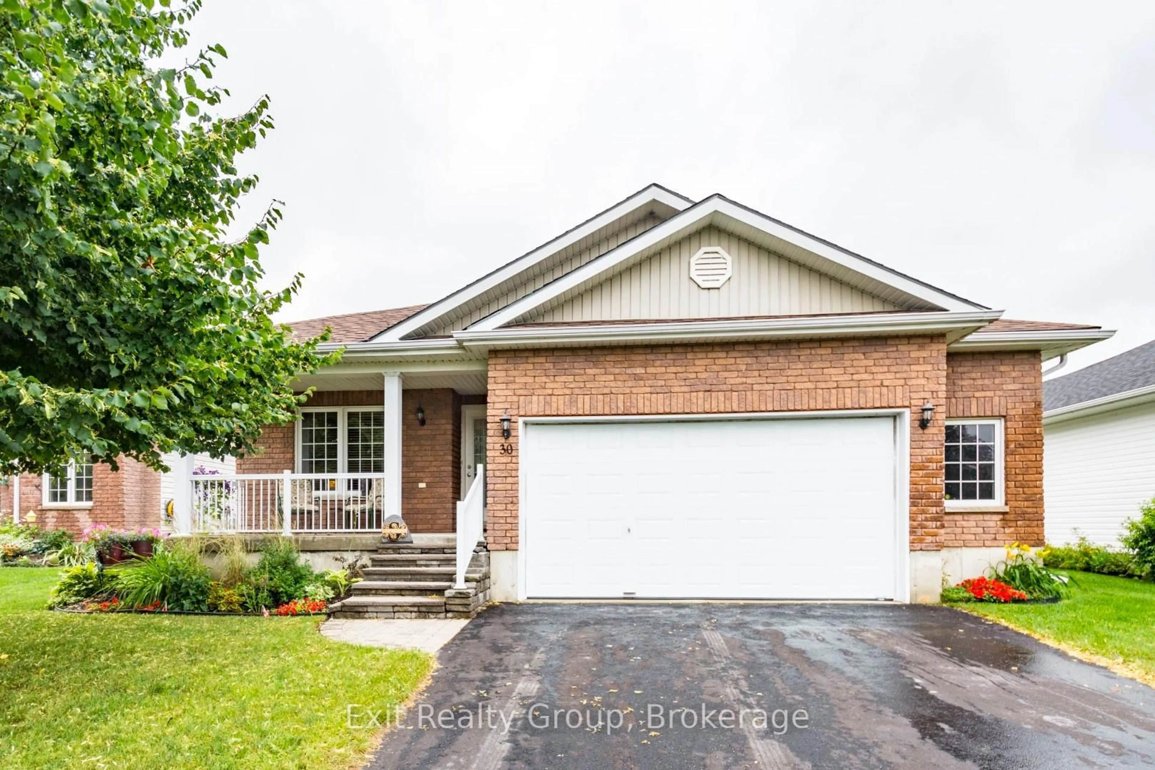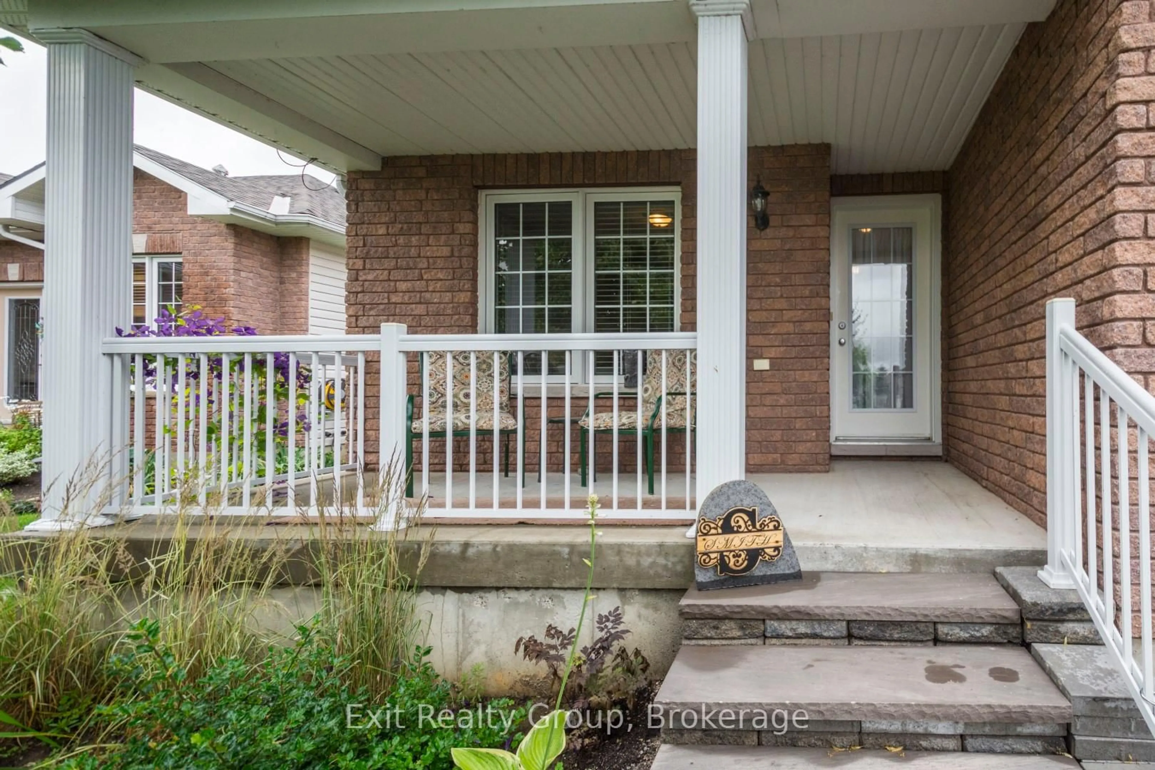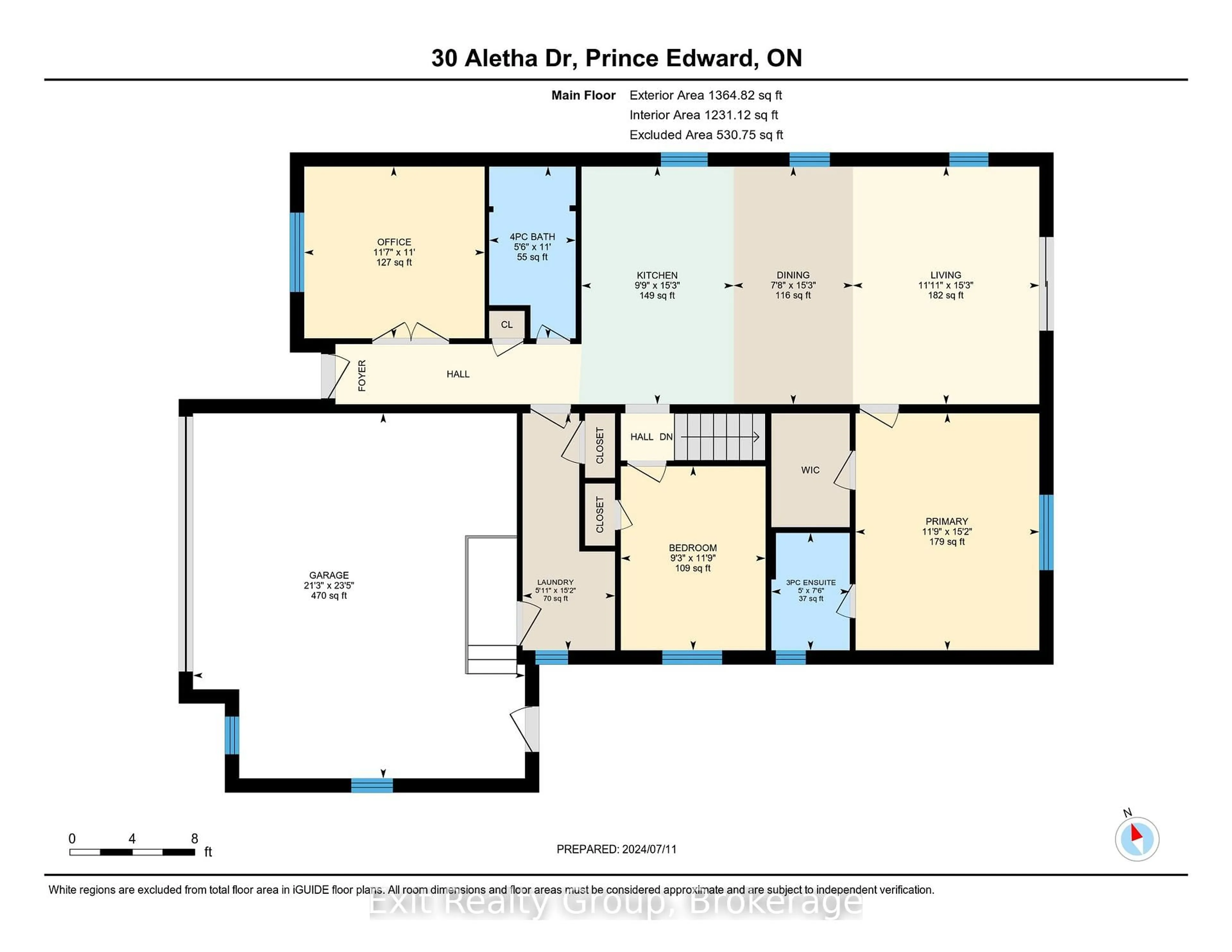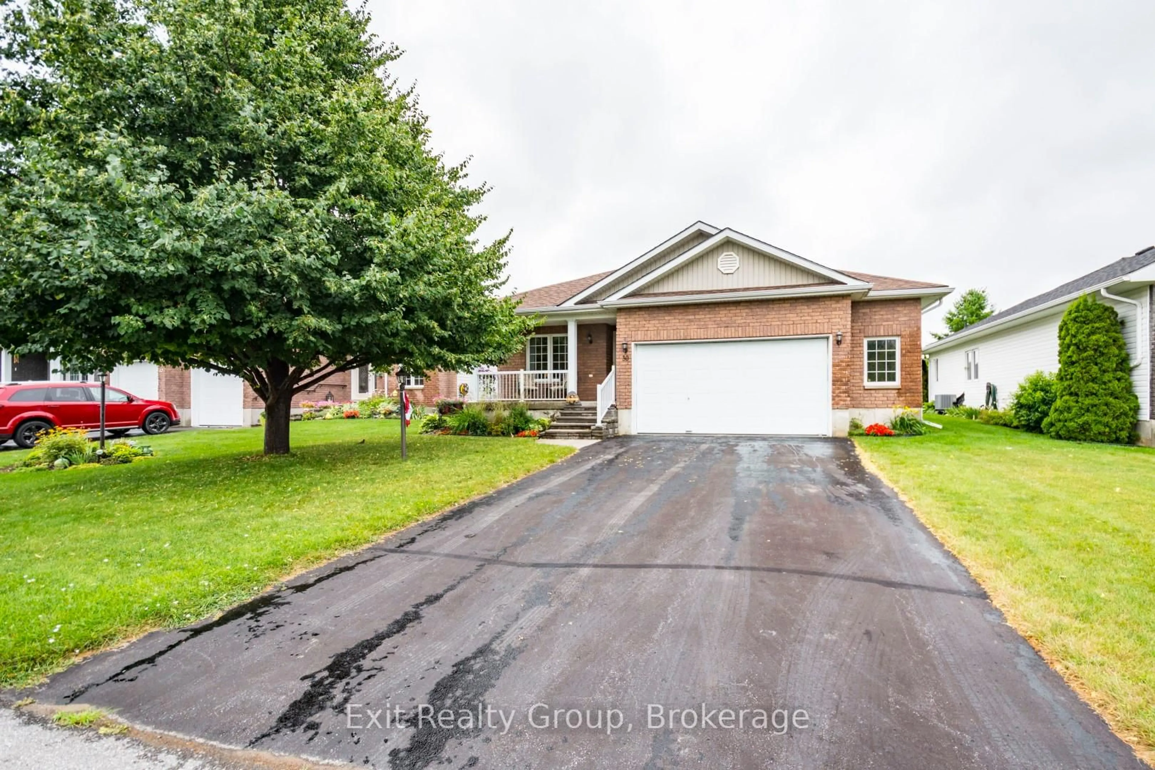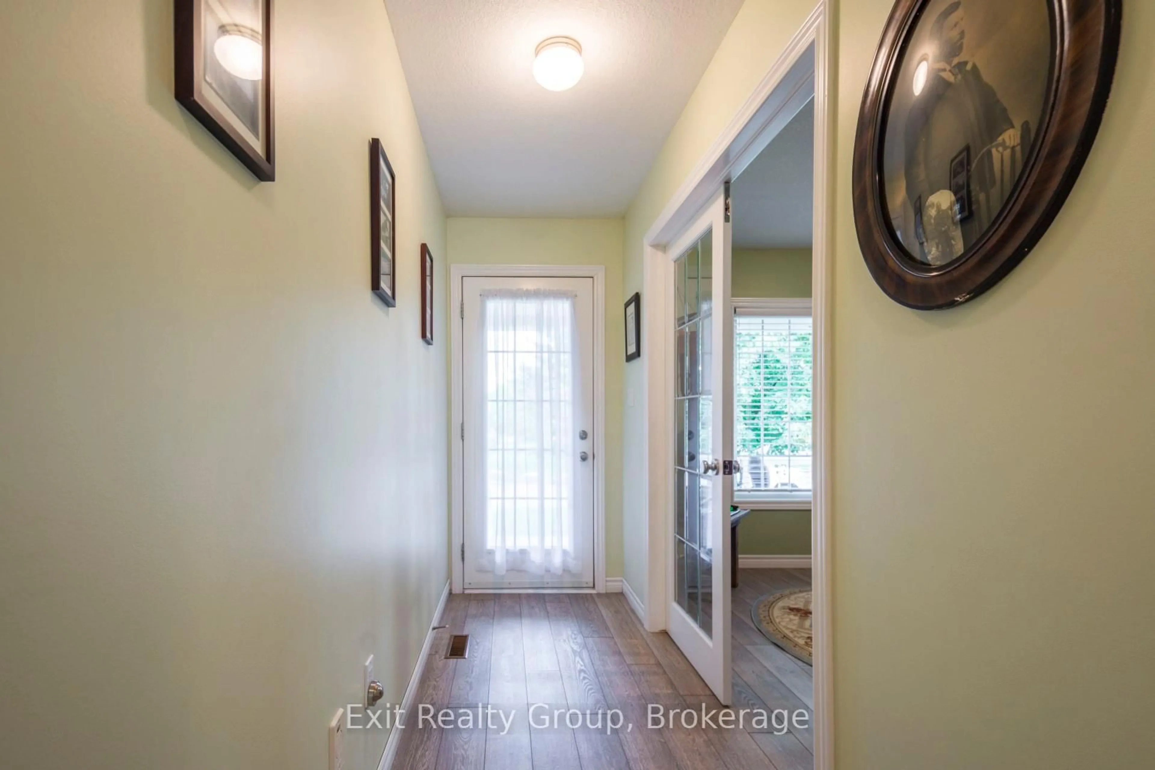30 Aletha Dr, Prince Edward County, Ontario K0K 3L0
Contact us about this property
Highlights
Estimated valueThis is the price Wahi expects this property to sell for.
The calculation is powered by our Instant Home Value Estimate, which uses current market and property price trends to estimate your home’s value with a 90% accuracy rate.Not available
Price/Sqft$500/sqft
Monthly cost
Open Calculator
Description
This 1315 square foot on main bungalow features open concept great room, dining & kitchen, 2 bedrooms, 2 baths & a den. The kitchen has new countertops including a breakfast bar, and as you would expect, the primary bedroom has a 3-piece ensuite with shower and walk-in closet. The great room has walkout to oversize south deck, with gazebo and gas BBQ hookup. The lower level offers a third bedroom, 4-piece bath, rec room, and British-style Pub for good conversations and watching your favourite sports. Located in Wellington on the Lake, an adult lifestyle community in the heart of Wine Country of Prince Edward County, you can walk to the golf course, hike, run, x-country ski on the Millennium Trail, and don't forget bird watching year-round. The Village of Wellington is a short stroll for shopping, fine dining, or taking in the local music scene. WOTL has its own private Rec Centre which has many activities designed to keep you engaged in an active lifestyle, along with a swimming pool, tennis court, woodworking shop, pickle ball, bocce ball and shuffleboard courts.
Property Details
Interior
Features
Bsmt Floor
Other
5.25 x 4.4Rec
8.7 x 5.61Above Grade Window / Broadloom
Games
6.73 x 4.52B/I Bar / Laminate
3rd Br
3.68 x 2.85Double Closet / Broadloom
Exterior
Features
Parking
Garage spaces 2
Garage type Attached
Other parking spaces 4
Total parking spaces 6
Property History
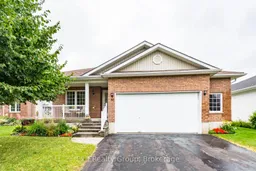 32
32