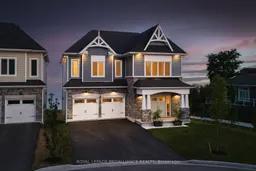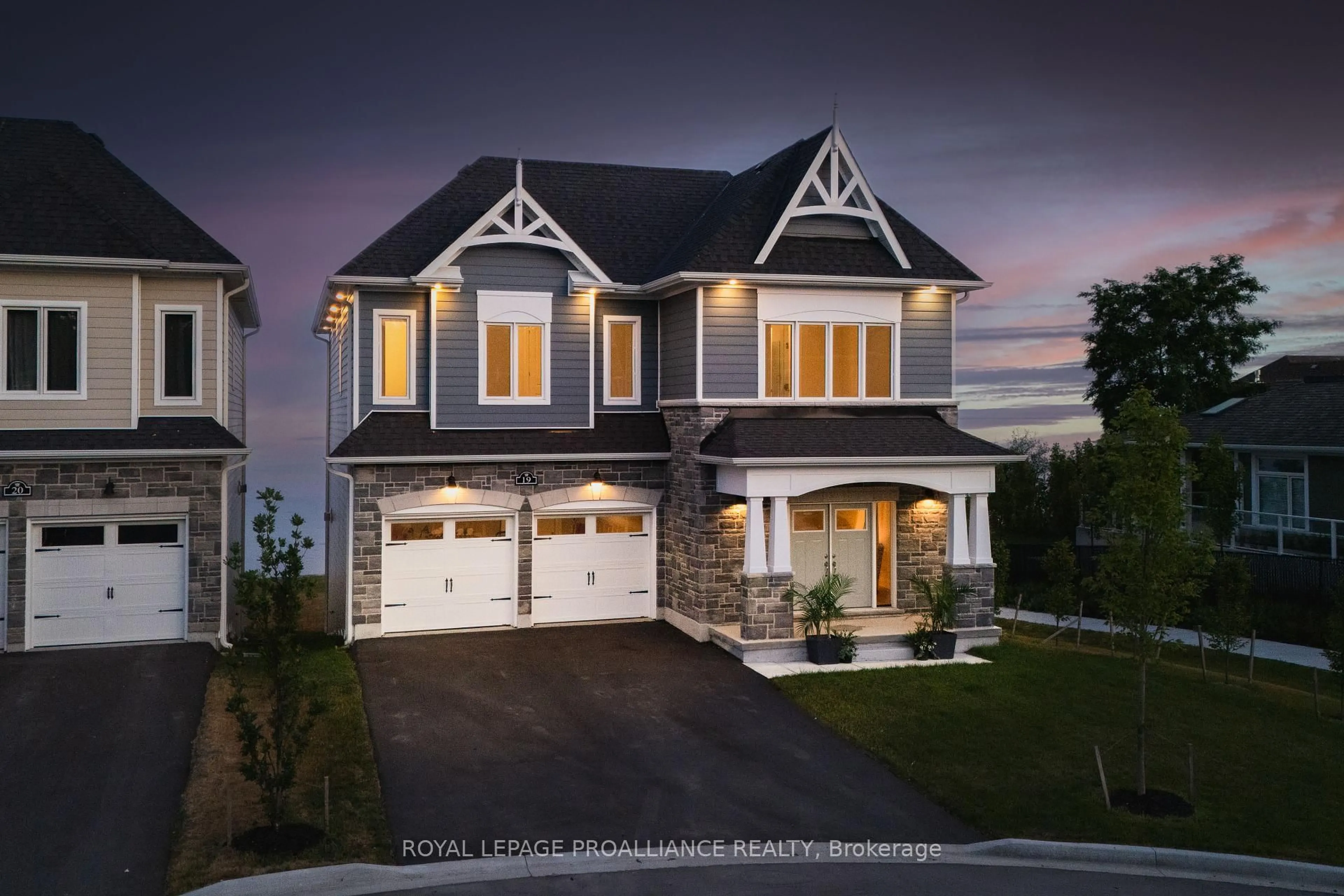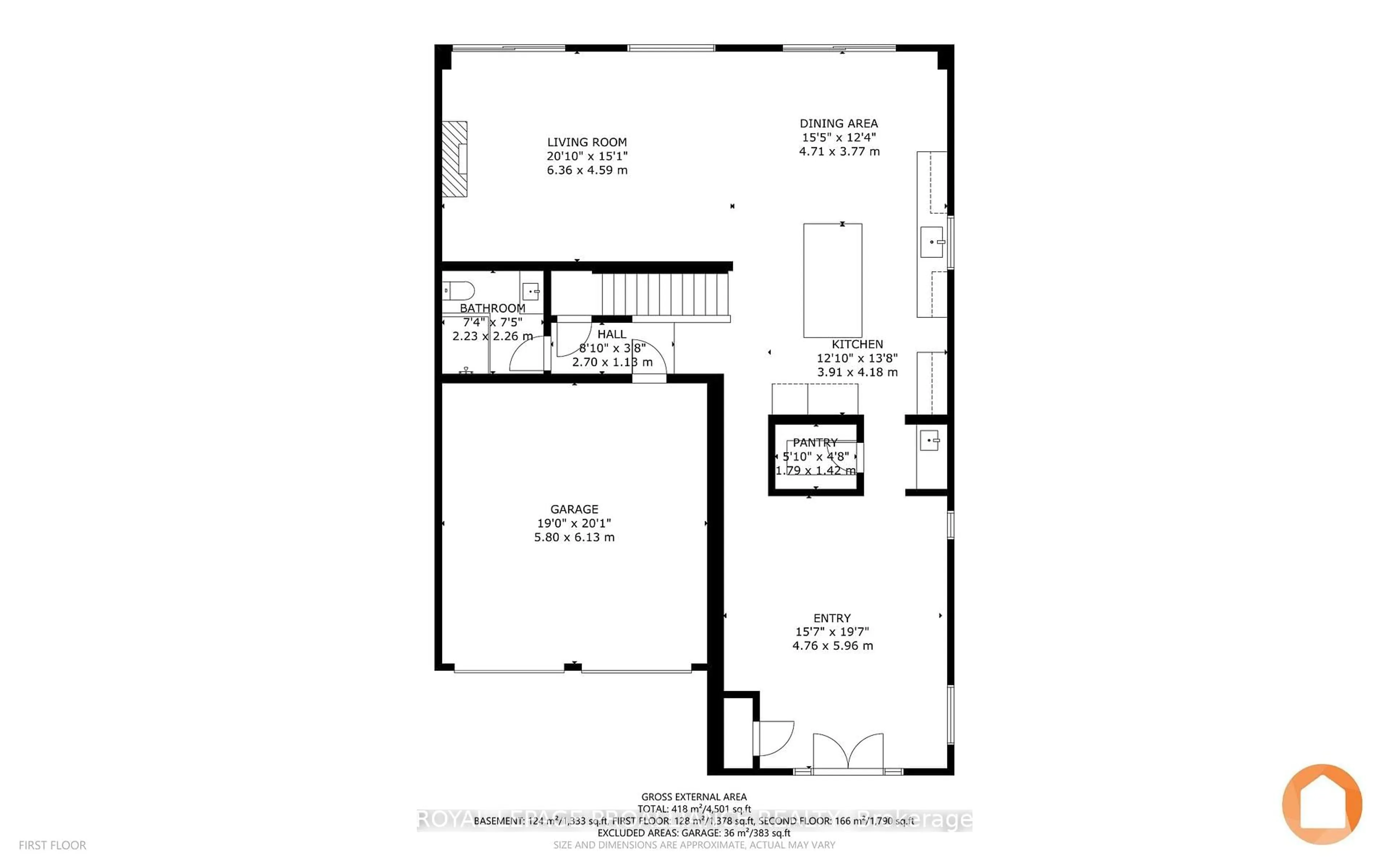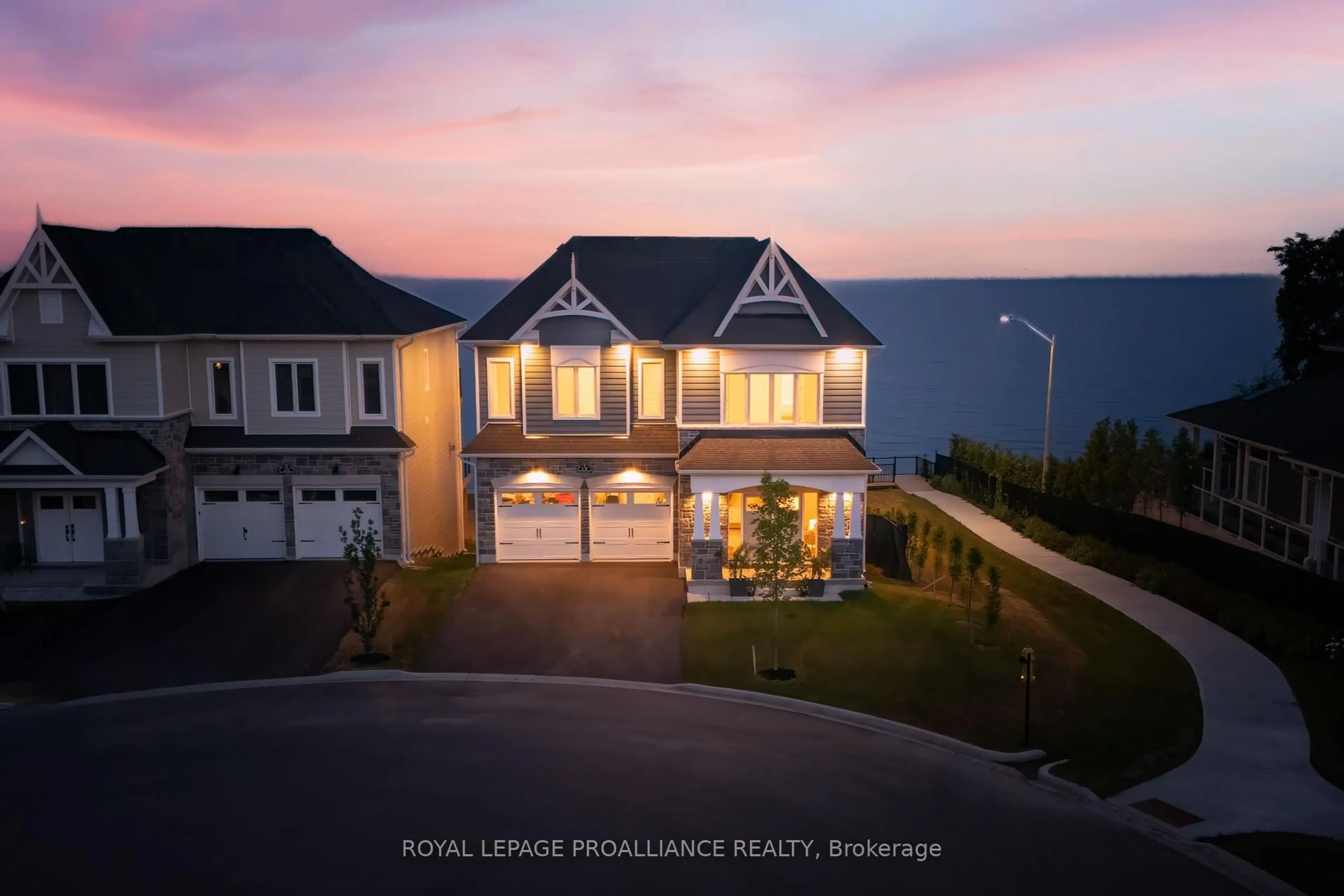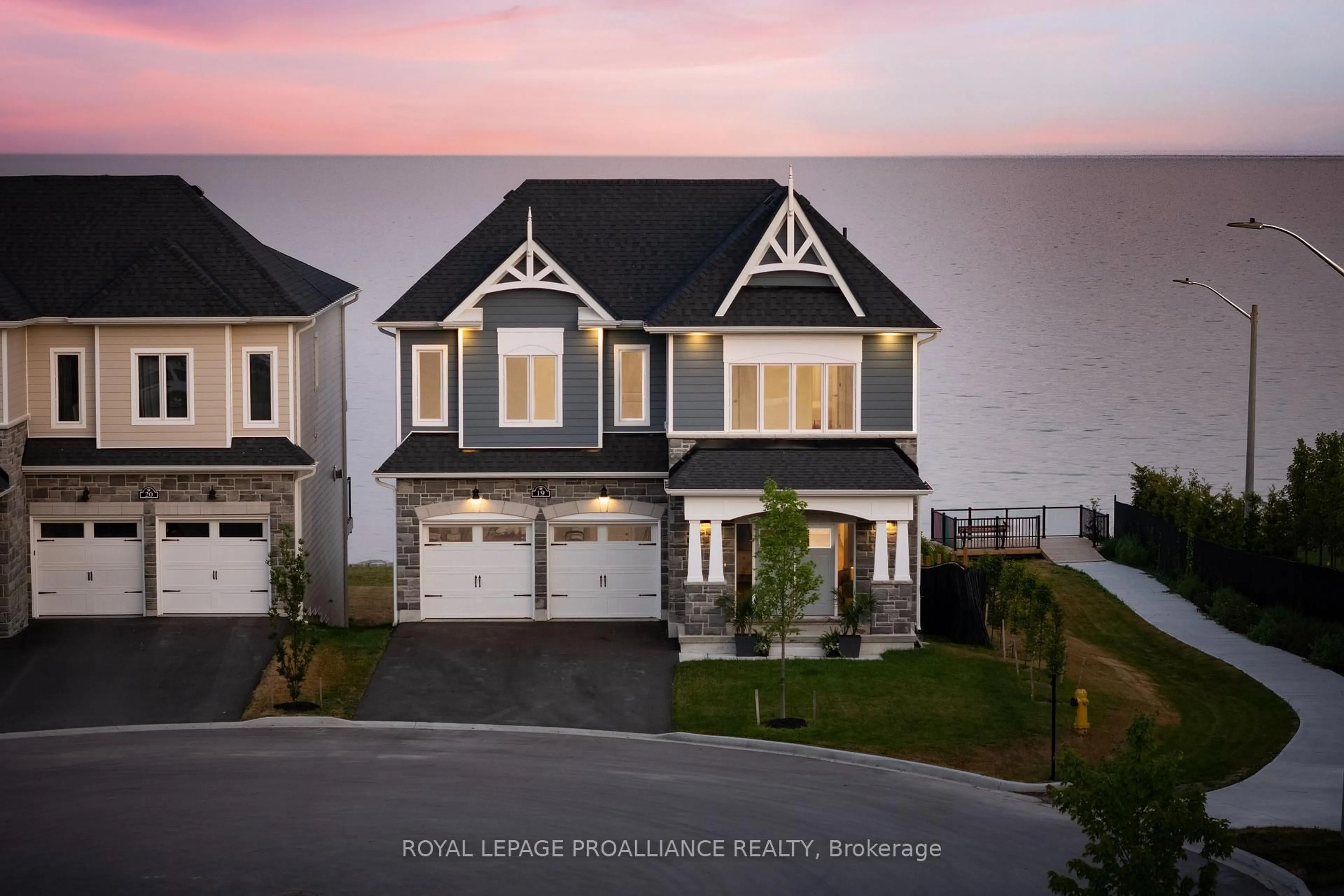19 Twelve Trees Crt, Prince Edward County, Ontario K0K 3L0
Contact us about this property
Highlights
Estimated valueThis is the price Wahi expects this property to sell for.
The calculation is powered by our Instant Home Value Estimate, which uses current market and property price trends to estimate your home’s value with a 90% accuracy rate.Not available
Price/Sqft$711/sqft
Monthly cost
Open Calculator
Description
Welcome to this beautiful piece of paradise on the water. Perfect location in the heart of Wellington with city services. Spectacular expansive views of Lake Ontario and the popular Sandbanks Dunes. Offering contemporary Hampton- style waterfront home. One year new under Tarion warranty, 3260 sqft. 10-Foot ceilings on main, 9-foot ceilings on the upper level, and 8-foot interior doors. Shaker kitchen, soft closed drawers, undercounter lights, grand sized centre island with quartz counters, butlers pantry with wet bar and walk in pantry for ample storage. Lovely 8-inch white oak engineered flooring throughout. Upgrades include staircase, tall baseboards and trim, interior and exterior pot lights and a cozy gas fireplace. The home features 4 generous sized bedrooms all with access to private or semiprivate ensuite. The master bath is not to be overlooked, featuring double vanity, walk in shower and a stunning bateau style freestanding tub. Bathrooms all come equipped with Moen and Toto plumbing fixtures and large counter to ceiling mirrors. The unfinished walkout basement leaves room for your imagination. Large windows flooding the home with natural light. 200 AMP service and more. With this prime location you will have easy access to all the charm Wellington has to offer. Including wineries, breweries, eateries, a 9-hole golf course, shops, the popular millennium trail, and of course Wellington Beach! Prince Edward County is waiting for you to call home.
Property Details
Interior
Features
Main Floor
Foyer
4.76 x 5.96Pantry
1.79 x 1.42Kitchen
3.91 x 4.18Dining
4.71 x 3.77Exterior
Features
Parking
Garage spaces 2
Garage type Attached
Other parking spaces 2
Total parking spaces 4
Property History
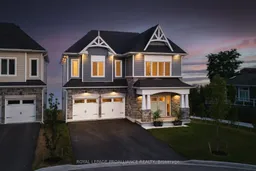 50
50