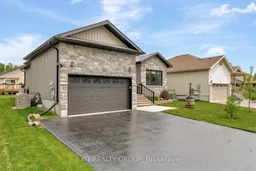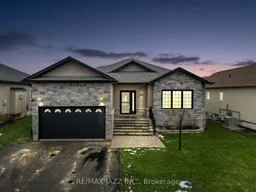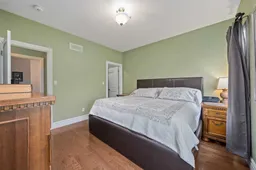EXIT TO THE COUNTY! Wellington on the Lake adult community, Freehold. This 8-year-old home is move in ready, great for someone who has some mobility issues as it already has an electric chair lift to the basement, electric lift from the garage and a whole home generator. The home is tastefully decorated with warm colours and high-end finishes and upgrades throughout. Featuring 10' coffered ceilings, hardwood flooring, hardwood cabinets, quartz countertops, under cupboard lighting, and top of line appliances, including a gas stove. The basement has a finished rec room with a gas fireplace, additional bedroom and bathroom. The exterior offers a large east facing private deck with privacy screens and gas BBQ hook up. The home is right around the corner from the community's activity center which features an inground heated pool, shuffleboard, lawn bowling, tennis/ botchy ball courts, snooker room, work out room and several multi use rooms. Plenty of clubs to join, cards, quilting, painting, acting and so much more. The Wellington Golf Course and the Millenium Trail are within easy walking distance. Enjoy some of Prince Edward County's award-winning wineries, breweries, restaurants and beaches all within quick driving distance. Ask for a private tour. Come for a visit and fall in love with the County. Come, EXIT to the County.
Inclusions: Washer, Dryer, Built-In Microwave, Refrigerator, Gas stove, Rangehood, All Window Coverings Including Hardware , Chair Lift & Elevator Lift in Garage, Natural Gas Generator, All Deck Furniture And Umberallas As See June 7, 2025, Wall Bracket For TV in Basement, Natural Gas BBQ






